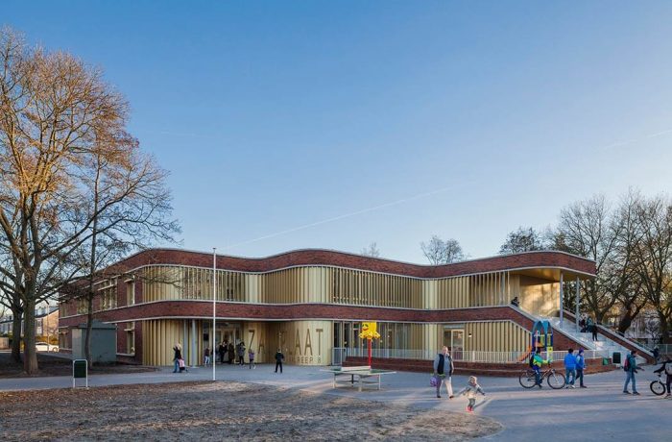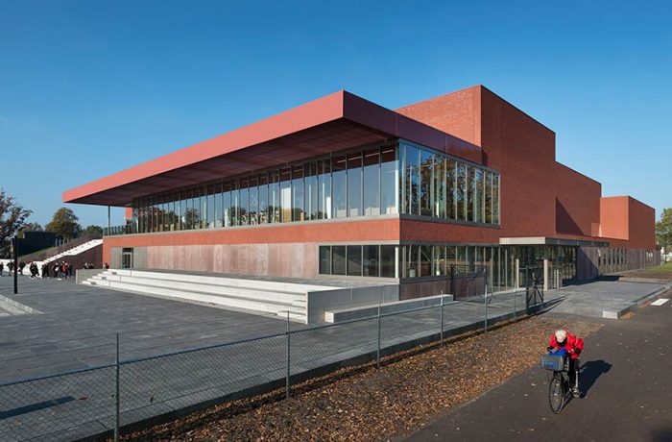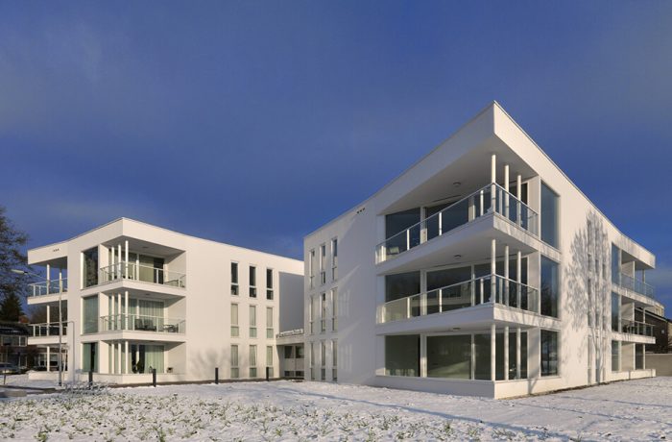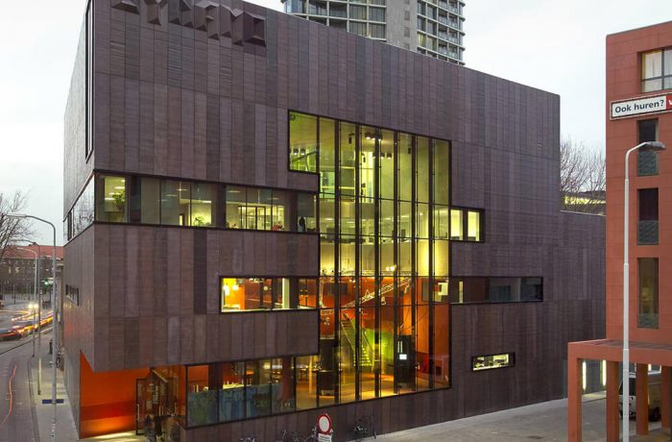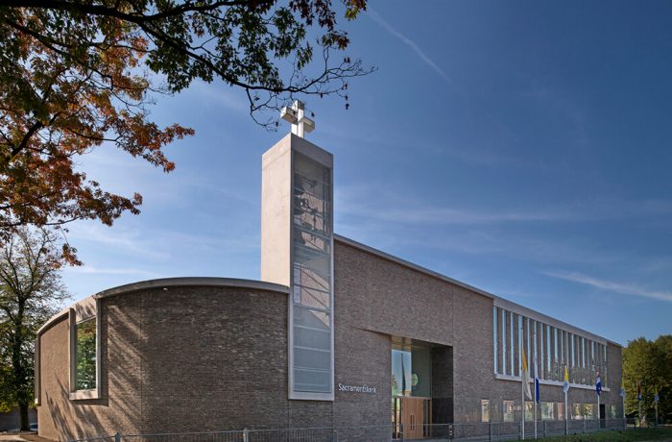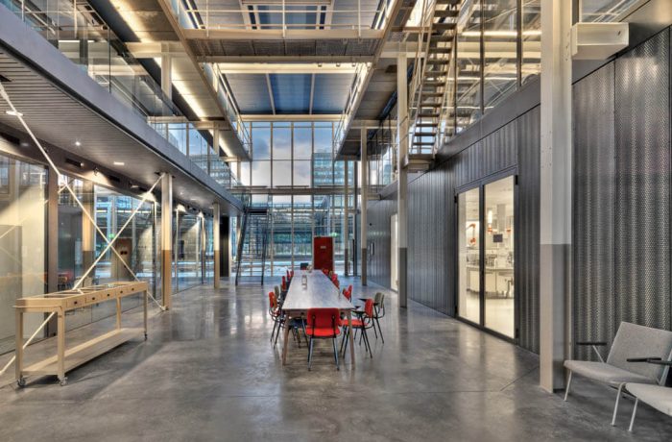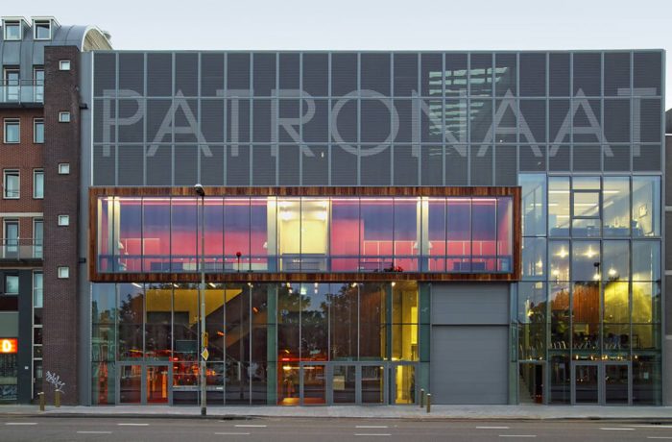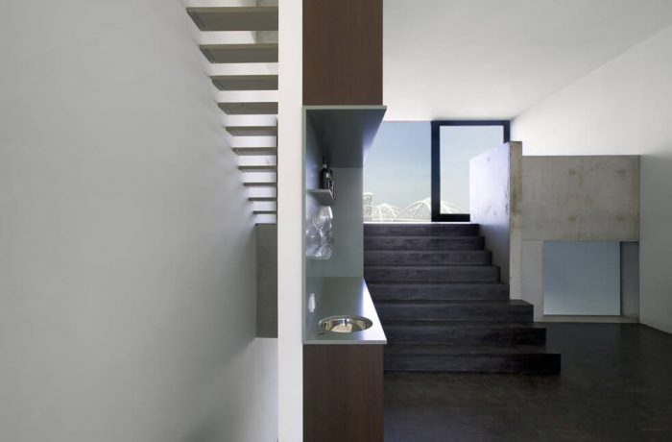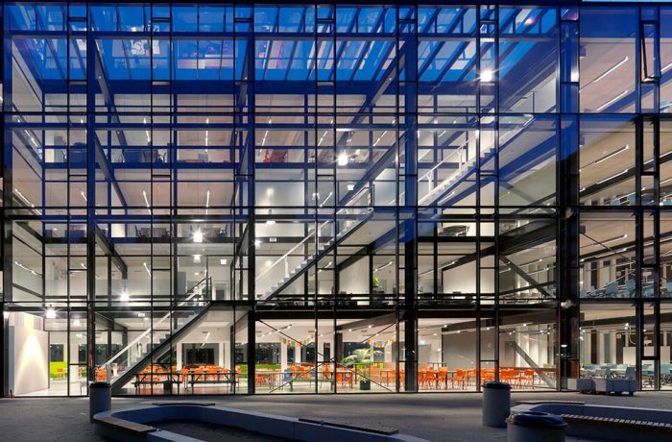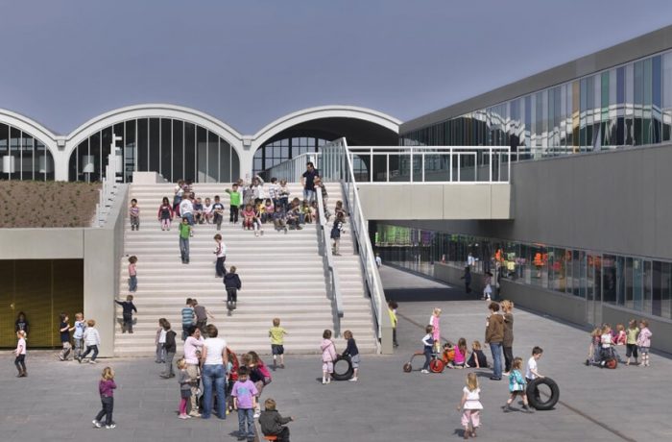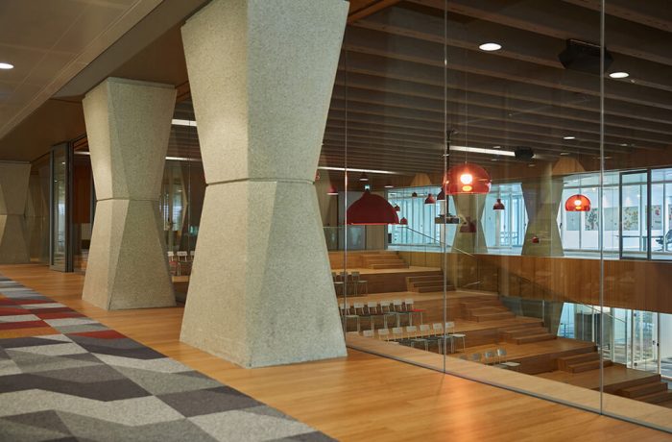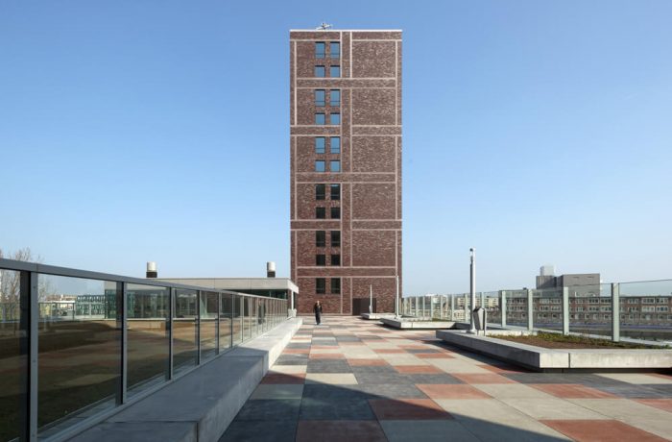In the design of the new Zalmplaatschool, the expressive and soft building volume is equipped with two floors with rounded corners, creating an all-round soft shape. Colourful letters and strips in combination with wavy movements of the frontage make a characteristic and expressive building; a school with a familiar yet […]
Architect: diederendirrix architecten
Related entries: 12Sports Centre Activum
Sports Centre Activum is the heart of the Bentinckspark, an education and sports campus in Hoogeveen. The centre consists of three sports halls, of which one is a NOC*NSF certified top-class sports hall. The building measures 7,000 square metres. Wherever you find yourself in the building, inside or outside, you […]
Hof van Engelen
In Engelen, diederendirrix developed senior living apartments in 2 blocks, each containing 9 properties for rent and 9 for sale. The striking form of the building with extravagant balconies in the corners attracts immediate attention, as do the materials and colour scheme used. The white plastered outer walls combined with […]
Dynamo
The cultural youth centre Dynamo is a social service organization which provides practical assistance to young people in matters of schooling, housing, financial help and employment. It also keeps loitering youngsters off the streets by offering sports facilities, a fitness room and a pop concert hall for 550 visitors. To […]
Church Cloister
In this design, church and cloister become one compact entity. The flowing line from the somewhat closed facade together with the prominent bell tower draws the visitor to the entrance of the church. The Mariachapel is gracefully incorporated into the curve of the facade. Once inside, the colossal building turns […]
Boiler House Ceres
Redevelopment of Boiler House Ceres into an office and educational building Boiler House Ceres belongs to the first generation of buildings on the university campus in Eindhoven and is one of the most valuable volumes on the campus. Technological evolution made the original function of the boiler house redundant, however, […]
Patronaat
Haarlem’s pop music venue – a commission that resulted from a European tender – consists of a foyer and a large auditorium stacked on top of a smaller one. This made it possible to just fit the programme – and meet all of the acoustic requirements – in the prescribed […]
Residence Steigereiland
In contrast to the surrounding multi-coloured diversity, diederendirrix designed the front facade of the Steigerland house as a black hole. The closed frontage is made of black painted concrete and a noticeable deviation to this is the opaque glass and wooden front doors on the ground floor. Colour is barely […]
Summa College
This Summa College accommodates health and welfare training courses and, after extensive renovation and extension, covers an area of 18.000m². Currently, the school entrance is located in the inner square and the school faces away from the Genderpark. In the diederendirrix design, the school and park are interrelated and unimportant […]
The Hangar
In the centre of Meerrijk, a Vinex-district in Eindhoven, a typical airplane hangar plus several other buildings, form a valuable piece of industrial heritage which keep the memory of the former Welschap airport alive. Redevelopment plus expansion into a complex for recreational and educational functions has transformed the hangar into […]
Brightlands Smart Services Campus
A former ABP [pension fund] office building dating from 1977 is now a breeding ground for education, research and entrepreneurship. Diederendirrix architecture & urban development and Van Eijk & Van der Lubbe designed the Brightlands Smart Service Campus in Heerlen. The building got a new entrance and two floors were […]
Musa Katendrecht
Residential and education building Musa in Rotterdam was put into use in July. The building is part of the Pols in Rotterdam, the harbour area that forms the transition between the Kop van Zuid and the peninsula. Musa is the first new building within the revitalisation of this neglected inner-city […]

