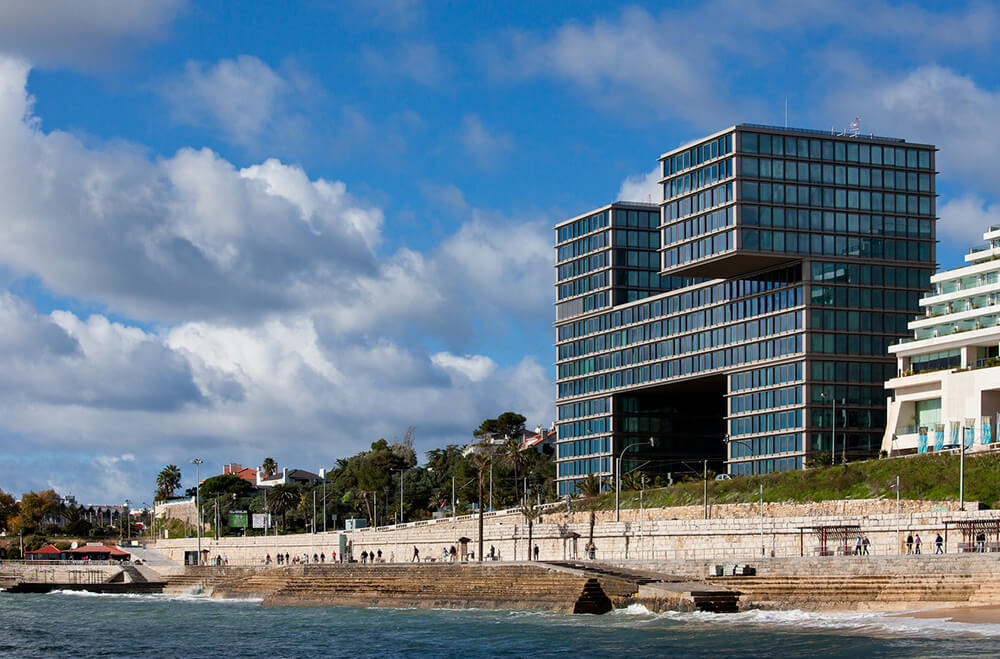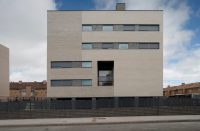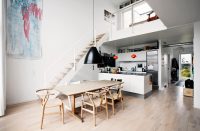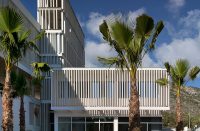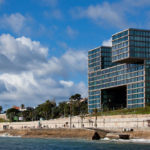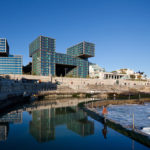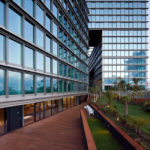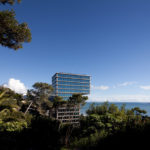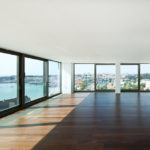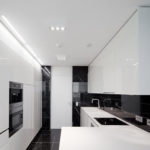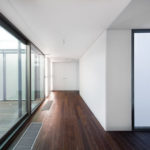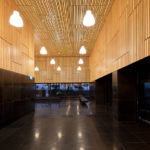Architect(s): Gonçalo Byrne Arquitectos
Address: Av. Marginal 8648, CASCAIS, Portugal
Latitude/Longitude: 38.702199,-9.412033
Photographs: João Morgado
The intervention proposal for replacing the existing Hotel Estoril Sol in Cascais, a new building complex comprising a residential program with an area equal to 28.800m² and has 1,200sqmt of area for trade and services.
The study is part of the awareness of the collateral issues relating to the removal of the existing hotel, which resulted in a violent topographical scar left on site during the demolition and took the form of a slope with 30 meters tall and structurally unsustainable.
The first objective of the study was thus in the resolution of such an effect, proposing the modeling of topographic terrain, taking the original naturalized slope, creating an open landscape continuity that the valley opens towards a square, future expansion and entrance of Parque Palmela.
It is anticipated on the basement, inside which are defined commercial areas and services, as well as accessibility and parking, the deployment of residential units.
Volumes emerging, with a height of 14 floors from the elevation of the street, and representing these units are deployed under a rule that aims, above all, relations between porosity constructed figures and the background greenery of the park.
Two of the units are still connected by a bridge that body, in addition to providing areas of movement between both fixed quota also typological.
In the units are defined 110 apartments in types of T1, T2, T3, T4 and T5, some of which developed in duplex system. Aluminum frames and large double glass panels are making the facade of the residential complex, with specific sun protection. Some openings are fitted with large sliding windows, allowing large openings to the outside of the rooms.
Client: ESTORIL SOL, Investimentos Hoteleiros, S.A.
Engineering: Afaconsult (structures, installations, demolitions, et al.), GAP-Gabinete de Arquitectura Paisagista (landscape), Engexpor-Consultores de Engenharia S.A.(supervision)
Contractor: Somague (engineering) + Edifer (construction)

