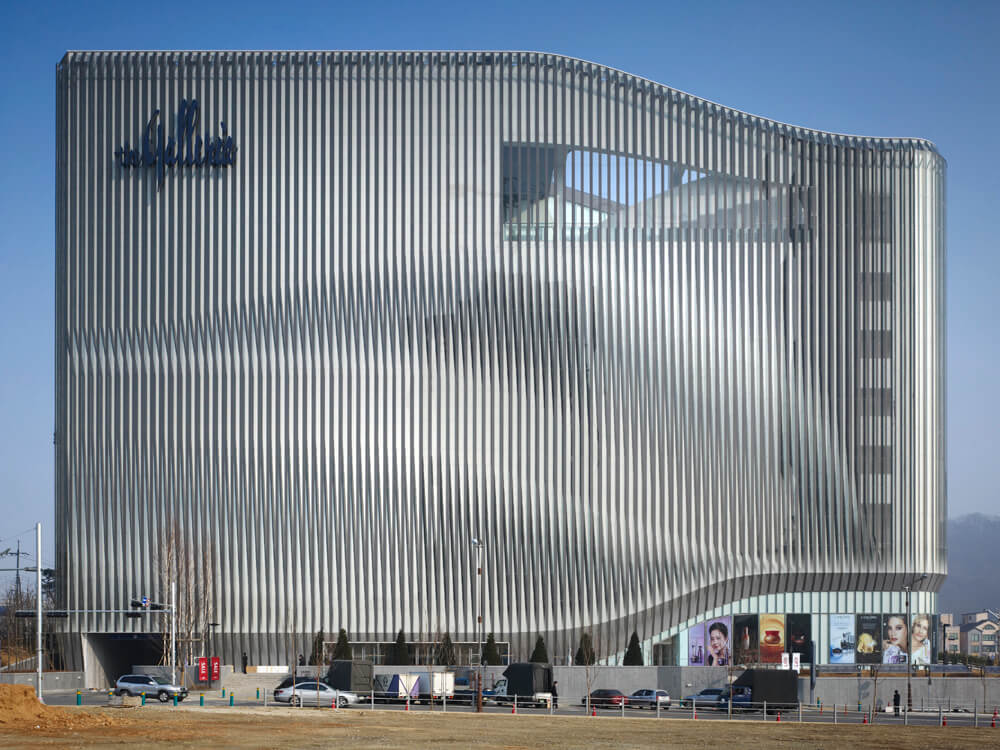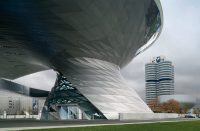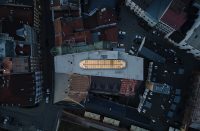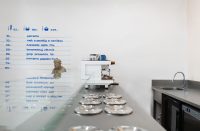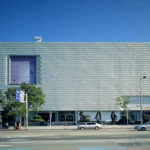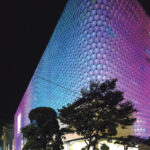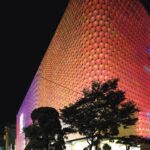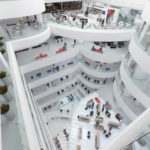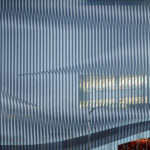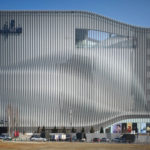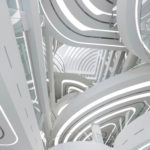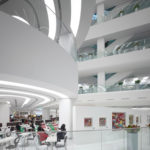Architect(s): UNStudio
Address: 서울특별시 강남구 압구정로 343, Sinsa-dong, Gangnam-gu, SEOUL, South Korea
Latitude/Longitude: 37.528385,127.039050
Photographs: Christian Richters
The Galleria Department Store design evolved around two main goals. The first goal was for the Gallery to have a new façade that projects a lively, ever changing surface. In total 4330 glass discs are mounted on the existing concrete skin of the building. The glass discs include special dicroic foil generating a mother-of-pearl effect during the day, whilst during the night each glass disc is lit by LED lights which are able to be programmed to create a multitude of effects. The renovation of the interior into a luxurious integrated design was the second goal. While the customer moves through the generous corridors, he finds himself immersed in the world of fashion, inspired by the catwalk. The elimination of superfluous details is the focus of the interior design which introduces new integrated Big Details.
Building area: 3,278m² (facade), 21,986m² (interior)
Programme: Facade design, refurbishment of interior, design of interior furniture

