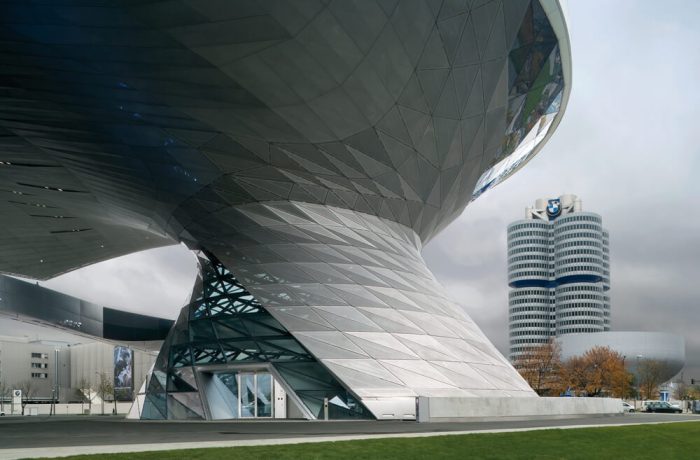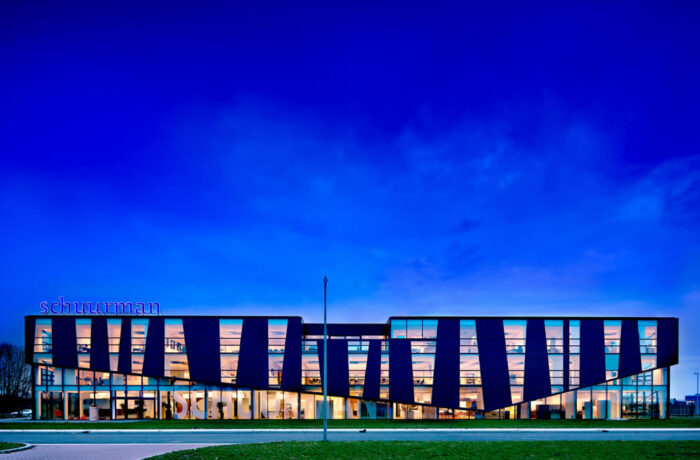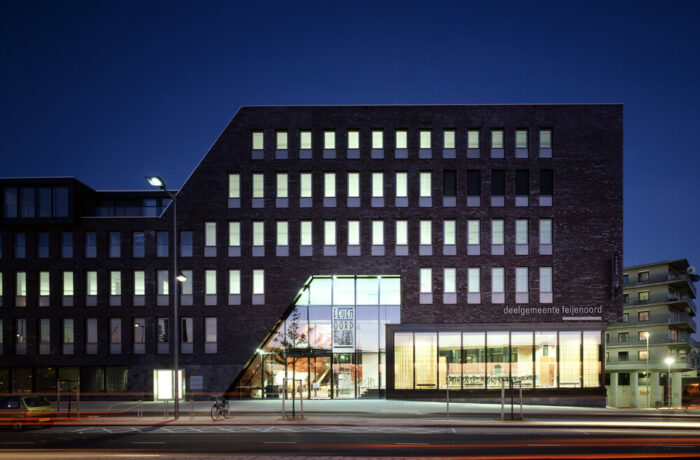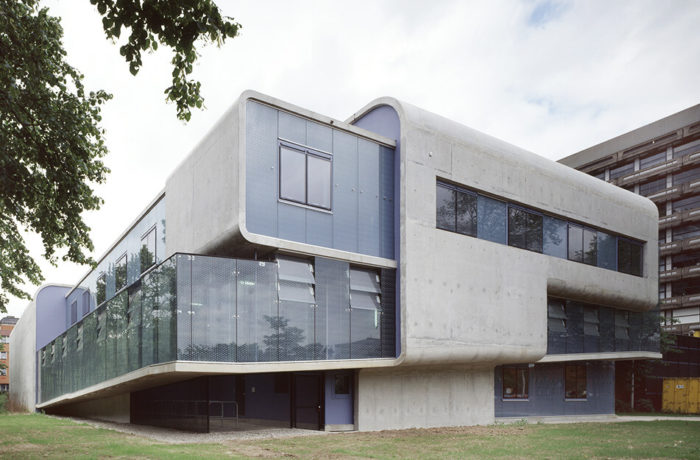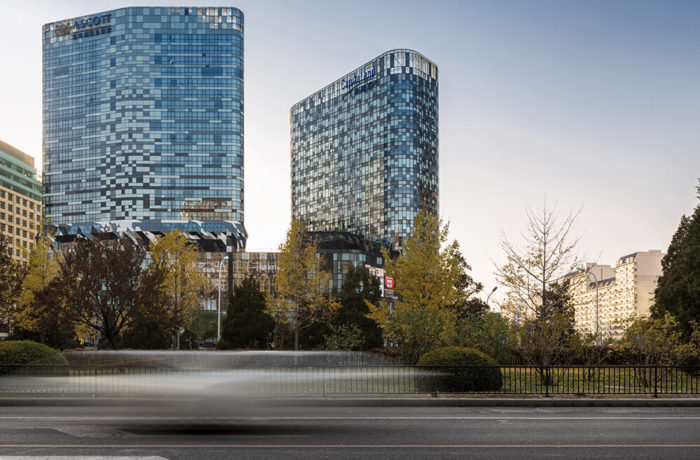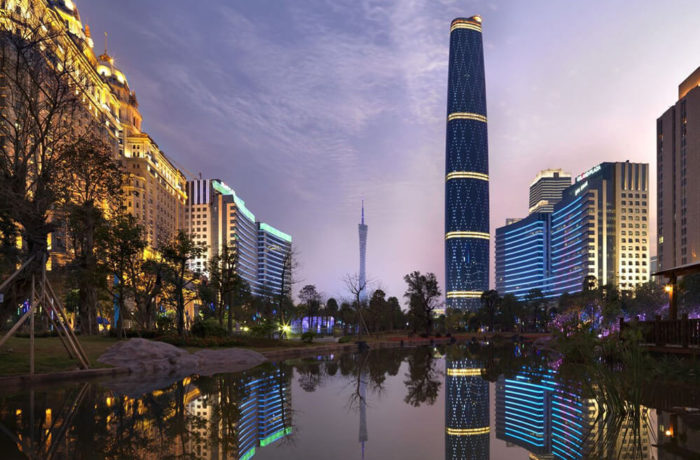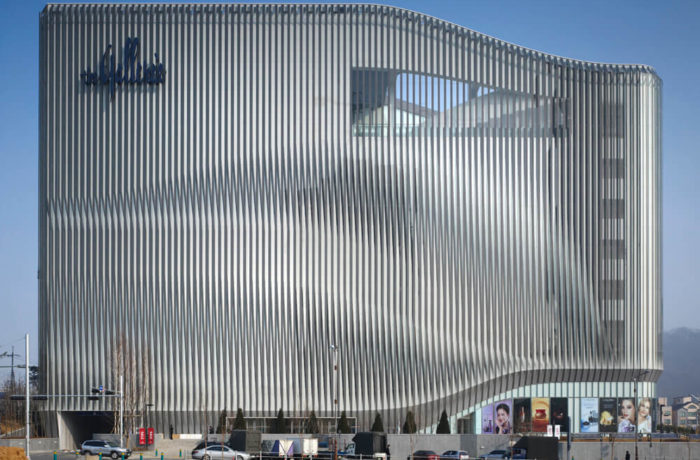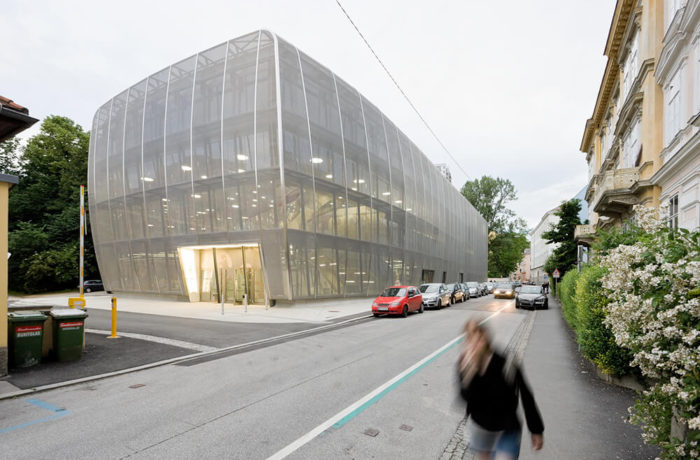The realization of the technical building facilities within the scope of the architecture led to a planning model with five thematic blocks: Hall, Premiere, Forum, Gastronomy and Double Cone. Hall A low-tech concept optimized ecologically using high-tech methods. The technical solution here is based on previous experience with large halls. […]
Photographer: Christian Richters
Related entries: 8Browse all work from photographer Christian Richters.
Schuurman Group
The accommodation for the Schuurman Group is situated in the business area Boekelermeer in Alkmaar, a small town in the north of the Netherlands. This prime location is visible from the highway A9 and is adjacent to a natural reserve. To profit from the qualities of the location, the building […]
Mixed Use Maashaven
Maashaven de Zuidpunt is a mixed-use building covering 10.000m², whose principal occupant is the municipality of Rotterdam – Feijenoord. Two building volumes come together at the short end of the block where they form a massive, expressive brick superstructure that rests on a glazed volume containing the borough’s council chamber. […]
NMR Facility
Located on the Uithof Campus of Utrecht University, the NMR (Nuclear Magnetic Resonance) Facility is a small pavilion-like laboratory building. Eight spectrometers (high-frequency magnets) are included at the two-floor column free laboratory. The spatial layout of the building is decisively influenced by this, because the […]
Raffles City Beijing
CapitaLand, a global, brand, owns Raffles City Beijing and managed its development and operation to make it an award-winning key component of it. Raffles City Beijing is located at the junction of Dongzhimen Neidajie and Beijing’s 2nd Ring Road. The site is at the heart of Beijing’s business district and […]
Guangzhou International Finance Centre
WilkinsonEyre won the first prize in an international design competition for this 440m tower in Guangzhou which is one of China’s tallest buildings. A mixture of uses including office space, a luxury Four Seasons hotel with a top floor high floor high end restaurant and bar consist this tower with […]
Galleria Department Store
The Galleria Department Store design evolved around two main goals. The first goal was for the Gallery to have a new façade that projects a lively, ever changing surface. In total 4330 glass discs are mounted on the existing concrete skin of the building. The glass discs include special dicroic […]
MUMUTH Music Theatre
MUMUTH that means the House of Music and Theatre of the University of Music and Performing Arts in Graz is combining a university building with a public theatre. The private faculty rooms are organised on one side of the building, and an open foyer on the other side guides the […]

