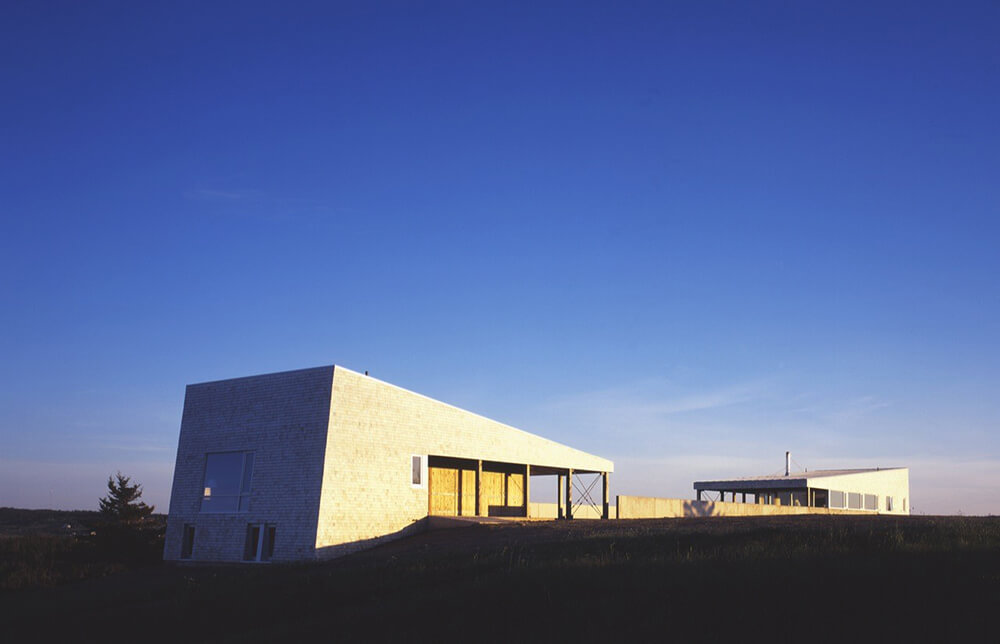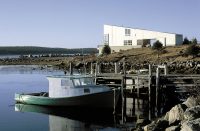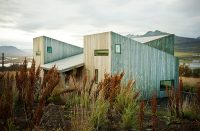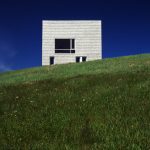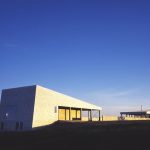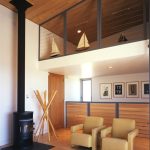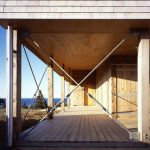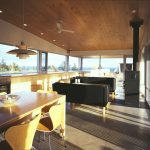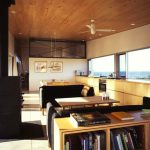Architect(s): MacKay-Lyons Sweetapple Architects
Address: Mossman Homestead Rd, Kingsburg, Canada
Latitude/Longitude: 44.26529088159849,-64.24594407000946
Photographs: Steve Evans
As its name implies, the Hill House is as much landscape as building. Extruded from its bald drumlin hilltop site, the house is a landform, with its pair of monopitch roofs complementing the curvature of the hill in section. In plan, its midline is on a north/south axis, while the drumlin is on a northwest axis. It slides between a series of parallel agricultural plough ridges, or terraces.
Hill House is primarily a landscape-viewing device. Like a camera, it frames 360-degree views of the natural and cultural landscapes for a landscape photographer client. This house commands the ultimate sense of ‘prospect’, audaciously occupying its hilltop like a panopticon. This desire for outlook, however, brings with it the reciprocal need for ‘refuge’ on a windswept site. These two imperatives are resolved through the use of a microclimate-making courtyard typology inspired by Neolithic Celtic hill forts. Two long, pinwheeling concrete walls create a protected garden. Both the house and the barn turn their rumps outward against the wind, while their glazed ‘bites’ face one another across the courtyard. It ironically creates a view outward, by looking inward across the courtyard.
The Hill House is a logical extension of a continuous line of research. It follows the ‘space between’ focus found in the ‘House on the Nova Scotia Coast No. 22’, and it pushes the monolithic tectonic strategy of Messenger House II with its zero-detailing. A plain, rough-weather wrapper is of eastern cedar shingles.
Text description provided by the architects.
Contributed by MacKay-Lyons Sweetapple Architects

