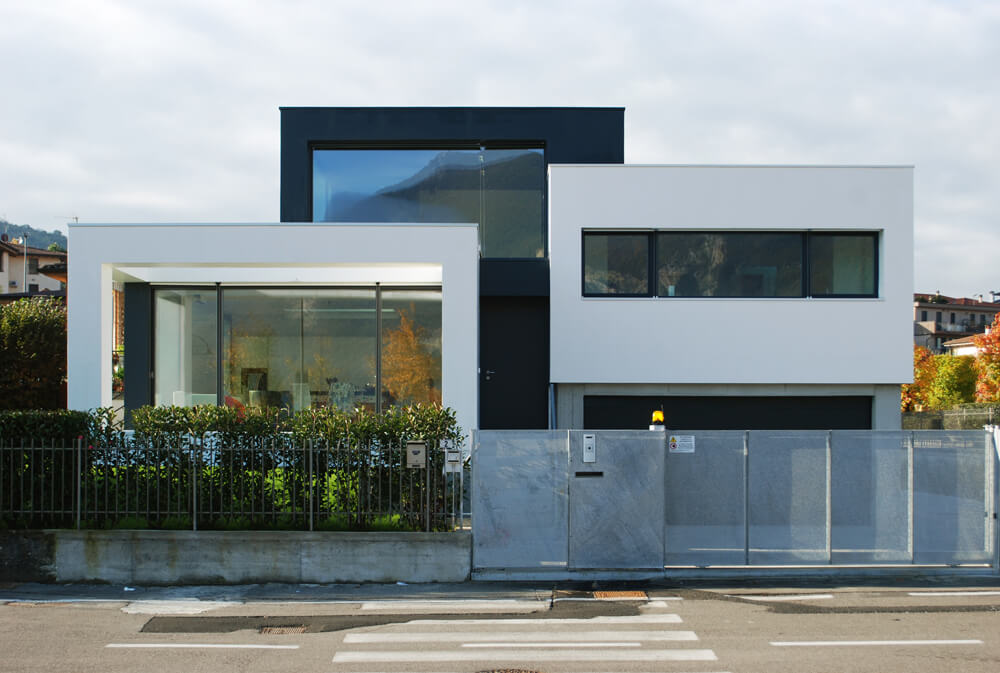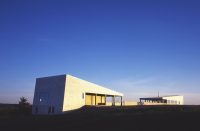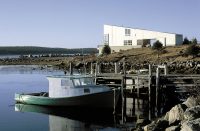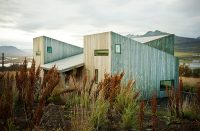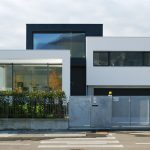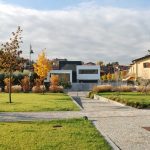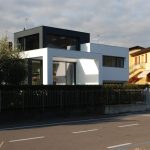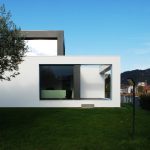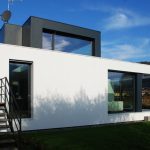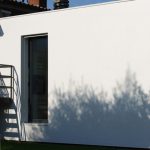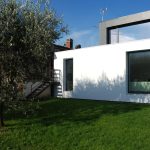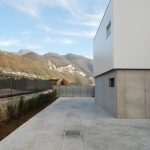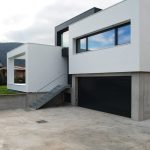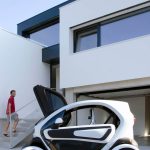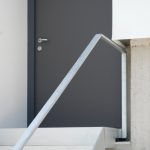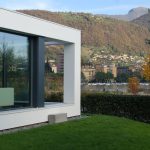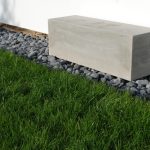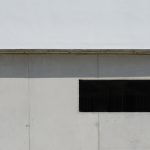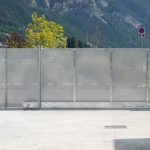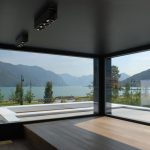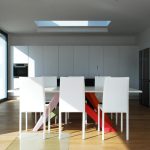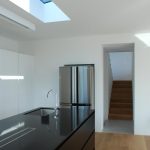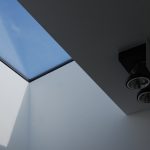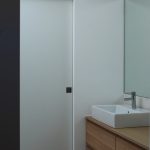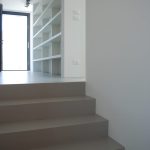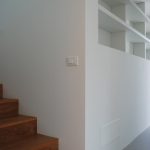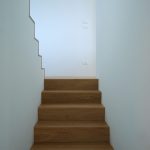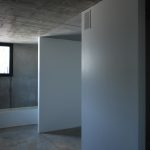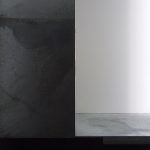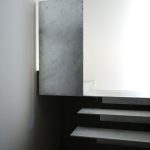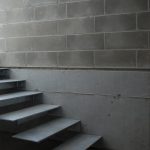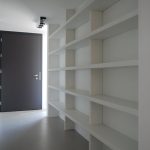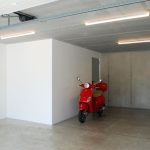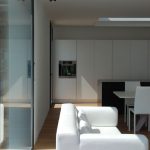Architect(s): dep studio
Address: Via Marconi, 2, PARATICO, Italy
Latitude/Longitude: 45.66273918799145,9.95997070833908
The house is located in an area widely built facing directly on the shores of Lake Iseo.
The project started from the desire to exploit the potential of the place, unique, widely neglected to the point that he insisted a lot on the mechanical workshop in disuse for years. First it became necessary to raise the local to the street level in order to facilitate the view towards the surface of the lake to the north and the olive grove to the east. At the same time it was necessary to create a separation to the south and west.
The new building is located close to a residential building of the ’70s, but by the typological point of view, said a clear break. The architectural composition is the result of the superposition of simple volumes, three regular parallelepipeds used to living spaces overlap to a fourth volume of reinforced concrete with facing finish intended as a garage.
Each volume meets rigorous geometric relationships in plan and elevation. The width is always equal to 2 units while the length varies from one to 4 units placed at the lowest altitude and for the living area, 3 units for the intermediate hosts to share the room and bathrooms, and 2 units for the last. The height instead comes from the golden ratio with the base, and is always constant. One unit corresponds to 3.10mt.
These geometric relationships, although probably not noticeable at first glance, give rise to a particular harmony in the observer. Each volume that consists of the building is therefore placed at a different altitude and houses inside a specific intended use. There is therefore a clear correspondence between the view from the outside and the internal organization.
The entrance to the dwelling is located in correspondence of the vacuum generated by the deviation of the two volumes placed at the lowest altitude and is in line with the pedestrian access from the road. The external staircase leads to the portion of the living area, in a space delimited input on the long sides of two-to-ceiling bookcases. At the same level there is a large lounge which features a single open space in the living room, the dining room and the kitchen. The large windows provide proper lighting and allow you to enjoy the many views on the surrounding environment. A long skylight positioned on the island of the kitchen allows for proper illumination of the work surface and dining table. To the north, the volume ends with a terrace marked by a border precisely the view of the lake and architecturally allows you to incorporate the outdoor space in the main volume. From the terrace you have direct access to the private garden overcoming the gap through a solid concrete building independent.
Passing through the entrance area and along a flight of stairs you climb to the upper level which houses the private spaces. The bedroom is distinguished by a large ribbon window that allows a view to the lake. From the bathrooms, there being interesting views to be favored on the surrounding environment, the light passes through a large skylight in the ceiling and two openings in the facade that let you see only the sky.
The third volume, that placed higher up, has two sides fully glazed, creating the impression of being outside. From here you can access a space used as a solarium on the roof.
From the constructive point of view residential spaces are made with prefabricated structure in wooden frame made in plant and placed in the site in a few days. The heating is achieved with under floor heating and is present controlled mechanical ventilation to ensure a high living comfort and a high energy saving.
Level part of the road and is home to the underground garage and other service spaces made entirely of reinforced concrete beams. Both inside and outside the prefabricated stands out clearly from the socket made by giving order and simplicity intervention. Similarly the use of white and dark gray for the color of the facades clearly delineates individual rectangular prefabricated splitting the building into simple volumes and recognizable that give order to the intervention.
Even the paving concrete and the fence on the road in galvanized perforated sheet manifest the will of simplicity and concreteness that characterizes the entire operation.
Text description provided by the architects.
Site area: 425m²
Total floor area: 290m²
Contributed by dep studio

