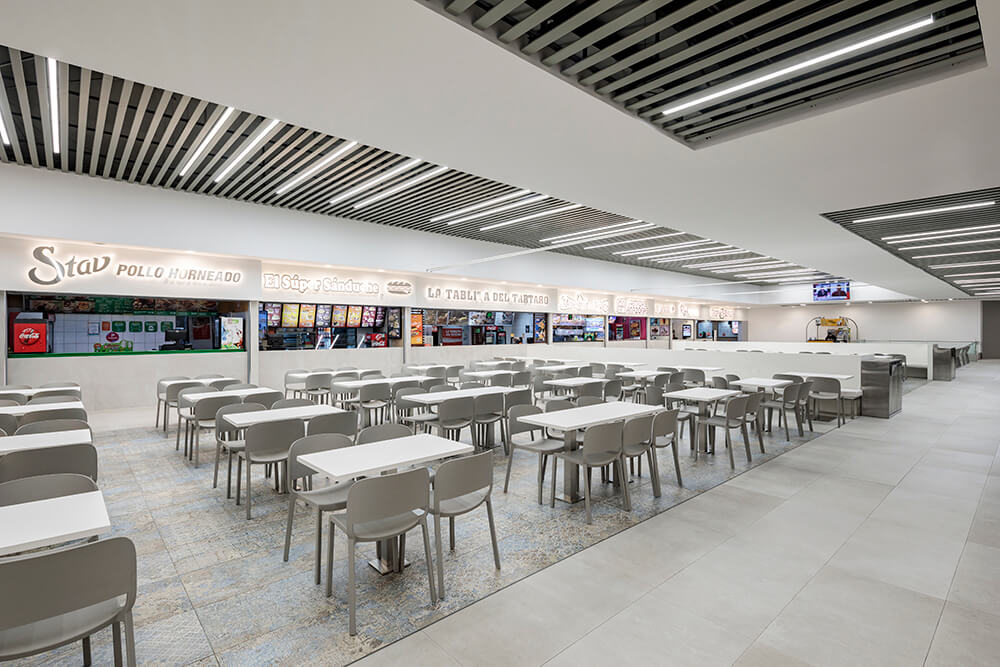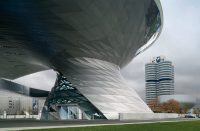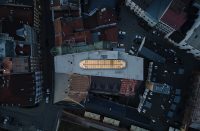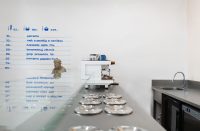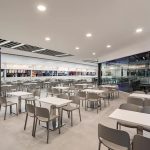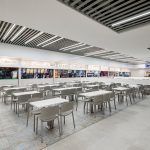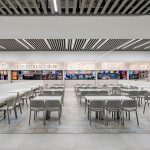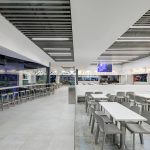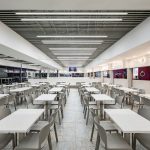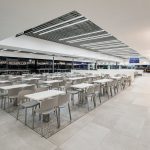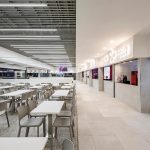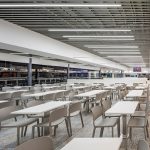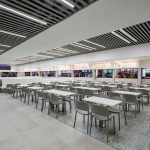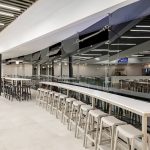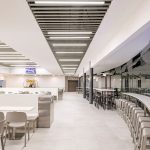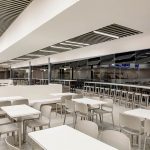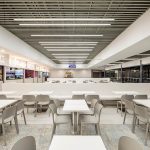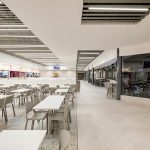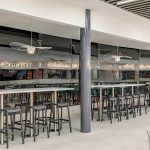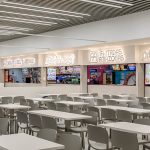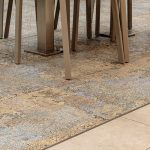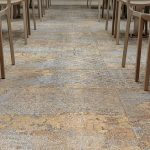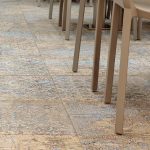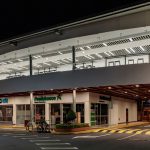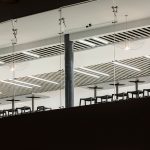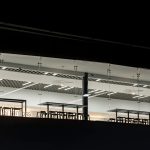Architect(s): CD Arch&Design
Address: Av. Mariano Acosta 21-47, IBARRA, Ecuador
Latitude/Longitude: 0.34573408098195785,-78.1355519686332
Photographs: BICUBIK
The project begins with the need to renovate the food court area inside La Plaza Shopping Mall. This 17-year-old space that has never been remodeled and pursued to become an appealing and easeful experience for users by creating a fresh and modern occasion that excites all visitors.

La Plaza Shopping being the most affluent shopping center in the city, seeks to offer a new space dedicated to visitors of all ages, which is why a current and innovative space was required.
Given the influx of people in the food court, it demanded an increase of capacity in order to provide versatile spaces for all the different types of users.

The project begins by distinguishing spaces through the contrast of colors and materials. In first case, the change of tile flooring delimits circulation areas of those of stay. Most of the furniture placed in the project are fixed tables for 4 and 6 people to maintain the order and aesthetics. We also bound the center space of the food court with booths and flexible furniture, to thus users who need to join tables to cover a capacity greater than 6 people parties with no problem. Next to the large curved window 2 high bar-type tables are placed and, in the center, co-working high tables for 8 and 10 people, fulfilling the flexible space for all type and age users that the shopping center needed.

By having only one natural light source given by the curved window, lighting inside the food court was extremely limited, so it was essential to work with light colors throughout the project so that they reflect the light within the entire space. Artificial lighting was calculated to ensure compliance with lumens per m2, allowing maximum performance and user comfort. In addition, we standardised signage and display graphics with the same format and tonality in order to reduce the visual noise that the food court previously had. Brushed steel surfaces used in signage and ceiling serve also for technical reflection and vibrancy that reverberate all around the project.
Text description provided by the architects.
Principal architect: Arch. Cristina Delle Vigne
Interior design: Arch. Cristina Delle Vigne
Construction: CD Arch&Design
Supervision: CD Arch&Design
Contributed by CD Arch&Design

