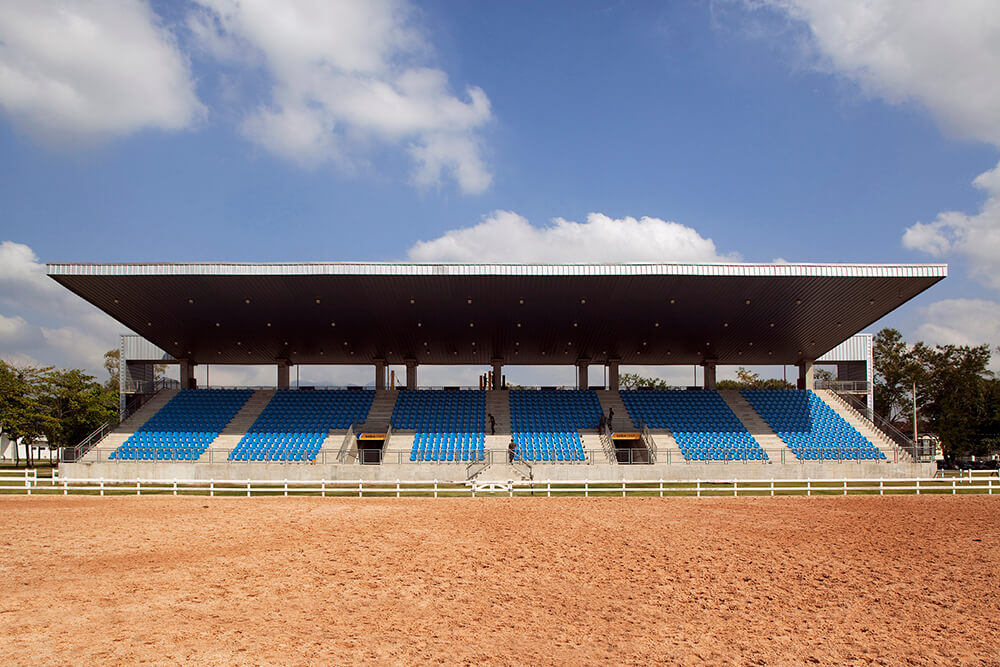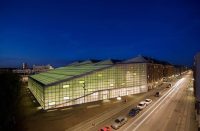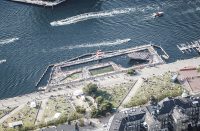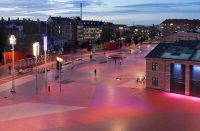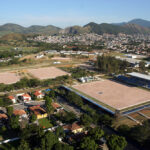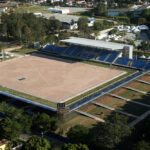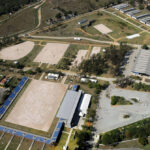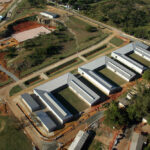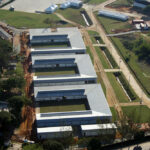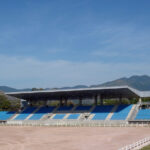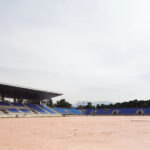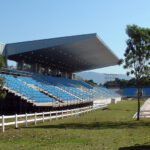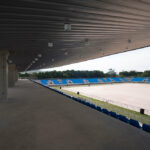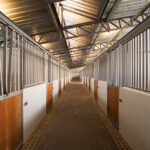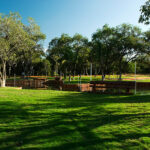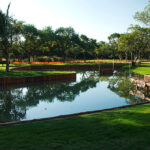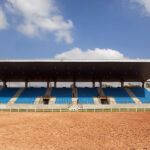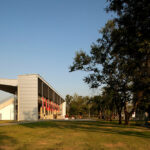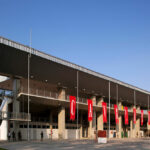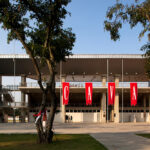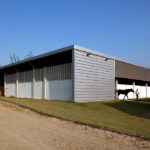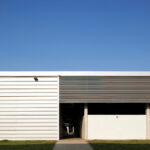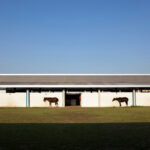Architect(s): BCMF Arquitectos
Address: Av. Duque de Caxias, 2660, RIO DE JANEIRO, Brazil
Latitude/Longitude: -22.869490,-43.405911
Photographs: Bruno Carvalho | Kaká Ramalho | Leonardo Finotti
As set out by the Brazilian Olympic Committee (COB), the planned facilities for the Rio 2007 Pan American Games and for the 2016 Olympics were grouped into four separate areas of the city – Barra da Tijuca, Copacabana, Maracanã and Deodoro – which will be linked by an efficient public transport system. This strategy was intended to spread the direct and indirect benefits of both Games among all the inhabitants of Rio de Janeiro, through the construction of new facilities and infrastructure, as well as through improvements to the existing network. While the Copacabana cluster will consist mainly of temporary structures, the existing venues in the Maracanã and Deodoro clusters will be updated and the Barra da Tijuca cluster will house the vast majority of newly designed venues for 2016.
The Deodoro Sports Complex, constructed for the Rio 2007 Pan-American Games, was designed with an awareness that a similar competition venue and program would be applied to a future Olympic Games (Rio 2016). The cluster includes the shooting, equestrian , archery, hockey and modern pentathlon facilities, and also permanent training areas for all major national, regional and international competitions. All venues already meet international standards, and will need just minor adjustments and complements for the Olympics.
The Deodoro region has the highest demographic of youth within the greater metropolitan region, and it is one of the poorest zones of the city. Until recently this area lacked the infrastructure and facilities to support the basic needs of the population, for instance. The development of facilities for the 2007 Pan American Games has encouraged the less privileged youth of this suburban region to actively participate in sport and to engage on social activities. The addition of some specifically targeted facilities, most notably the X-Park Precinct planned for 2016, will provide even stronger social and sport development legacy and opportunities for the community.
The cluster is already an important legacy, which has successfully triggered the renewal and further development of this important vector of the city. The project deals with the complex issues of a unique suburban context comprising a military district, a densely populated favela, a dilapidated industrial area, as well as a large expanse of native vegetation. With its new attractions and improvements, the Deodoro Sports Complex will be consolidated by 2016 as a formidable world-class legacy of high-performance sports, forming a cluster with great potential for catalyzing a general revitalization of a significant area of the city.
Equestrian Center
The National Equestrian Center is located in the Deodoro Cluster on the south portion of the Vila Militar neighborhood. Constructed for the 2007 Pan-American games, it has been designed in accordance with International Federation standards for international competitions. The venue will be expanded for the Rio 2016 Games and fully integrated into the Deodoro facilities of the Olympic Training Center, providing an important base for equestrian in Brazil. It will also continue to be used for major competitions, such as the World Military Games.
Besides being a much larger than the other venues, with almost 900.000m2, the CHI has some other very diverse conditions. The area is bounded on the west by a formation of slums, characteristic of the informal occupations existing in the neighborhood Magalhães Bastos. To the east and north, the neatly organized military installations (institutions and housing) continue to dominate the landscape, while to the south the steep topography and dense vegetation are the main backdrop. Within the limits of the area there are still some “enclaves” that have been kept outside the secured perimeter of this world-class oasis: a graveyard, a broadcast center, a residential condominium and a battalion.
In general we have tried to emphasize the exuberant landscape of Rio de Janeiro, which can be breathtaking even in suburban areas such as Deodoro. Rio has been developing and growing irregularly around a mixture of mountains, forests, beaches, lakes and swamps, and we could say that nature still predominates over architecture in the overall configuration of the city. But besides its notorious and celebrated natural beauty – and the unique and sometimes radical interaction between construction and the natural environment – the city (which was the capital of the country from 1763 to 1960) also has a long tradition of public open spaces and outdoor activities.
Therefore, instead of an excessively iconic approach towards the architecture (in Rio the cityscape itself is the dominant icon), we have given priority to the integration of the new facilities and landscape within the extremely complex and diverse urban and natural conditions of the city, somehow inspired by the mythical examples of the modernist architecture of Rio de Janeiro (especially from the heroic period of the 1950s and 60s), which have always been a reference for us. The various buildings for different purposes are all stark elements characterized by strong geometric rigor and the use of few construction elements and materials to create a formal bond between the blocks and a unity of idiom for the entire cluster, contrasting with the luxurious landscape as a backdrop.
Text description provided by the architects.
Project team: Cláudio Parreiras Reis, Luciana Maciel, Lisiane Melo, Leonardo Fávero, Cristiano Monte-Mór, Ana Kawakami, Fabiana Fortes e Antônio Valadares
Project management and general coordination: Engesolo Engenharia Ltda
Structure: Helio Chumbinho (Misa Engenharia)/ Lino Nunes de Castro (Globsteel)
MEP: ENIT (Moshe Gruberger)
Sports consultant: Aqualar (Swimming Pool), Forbex (Grass Hockey) and Eduardo Castro Mello
Overlay: John Baker (EKS) & CO-Rio 2007 Team (Gustavo Nascimento, Ana Paula Loreto & Izabela Hasek)
Lighting: Godoy Associados
Contractor: Construções e Comércio Camargo Corrêa (CCCC)
Contributed by BCMF Arquitectos

