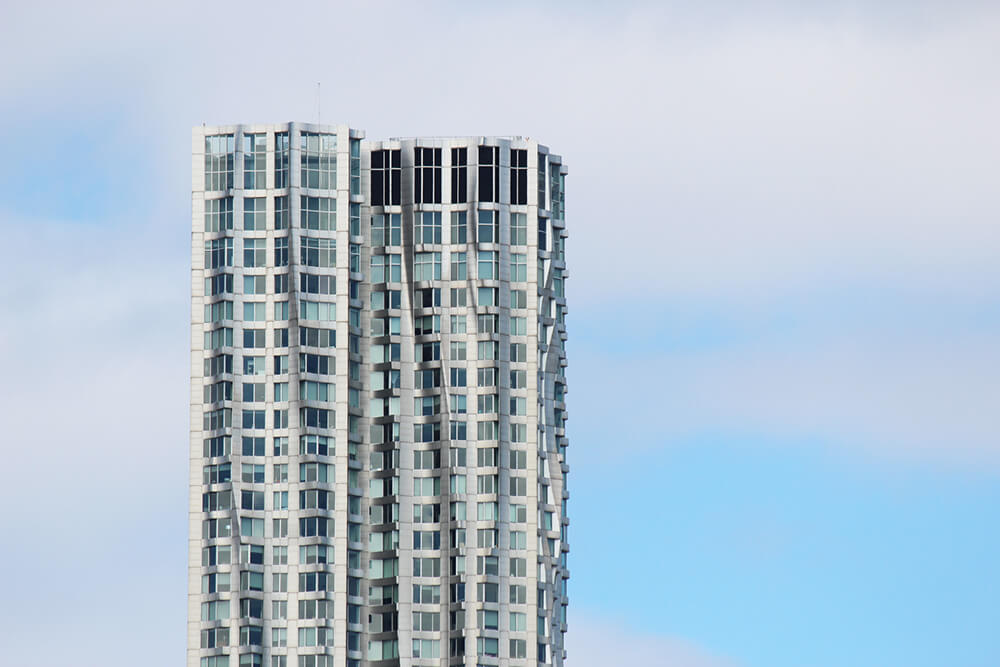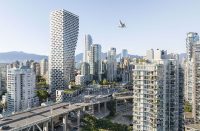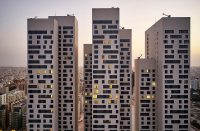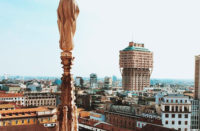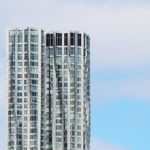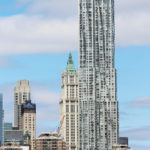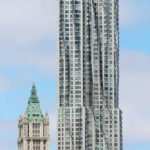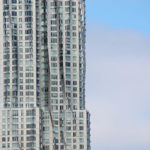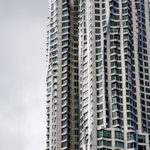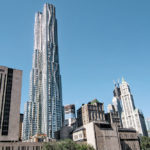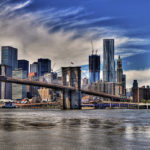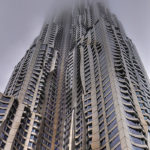Architect(s): Gehry Partners
Address: 8 Spruce St, NEW YORK, United States
Latitude/Longitude: 40.710823,-74.005630
New York by Gehry has conquered the place of a residential tower that is the tallest in the Western Hemisphere being a singular addition to the iconic Manhattan skyline, standing at 870 feet tall. The design language of the classic Manhattan high-rise was reinterpreted with undulating waves of stainless steel that reflect the changing light, transforming the appearance of the building throughout the day from the master architect Frank Gehry, on his first residential commission in New York City. The interior residential and amenity spaces with custom furnishings and installations show Gehry’s distinctive aesthetic.
Residences
The tower’s dynamic silhouette as well as an exceptional variety of panoramic views from within the residences are created from Gehry’s innovative corporation. Residents of the tower were given the opportunity to, as the architect said, “step into space”, by designing the bay windows to shift from floor to floor and tailoring their configuration for each residence.
Amenities
Residents in New York by Gehry are offered an experience found only in world-class hotels and resorts, having the ability to live in a space of 22,000 square feet with indoor and outdoor amenities together with comprehensive concierge and lifestyle services.
Views
Limitless views take your breath in every direction and floor, at all times of the day and throughout the year. A breathtaking panorama that encompasses of the Hudson River is set against intimate perspectives of the Woolworth Building to the west. Along the eastern and northern exposures display all five East River bridges and iconic midtown skyscrapers, including the Empire State and Chrysler buildings. Central Park and the George Washington Bridge are included in the views toward the northern horizon. The backdrop of the New York Harbor and the Atlantic Ocean can be seen against Manhattan to the south and east.
Owner: Forest City Ratner
Management: Cooper Square Management
Developer: Forest City Ratner
Structural engineer: WSP Cantor Seinuk
Floor area: 1,000,000sqft (93,000m²)

