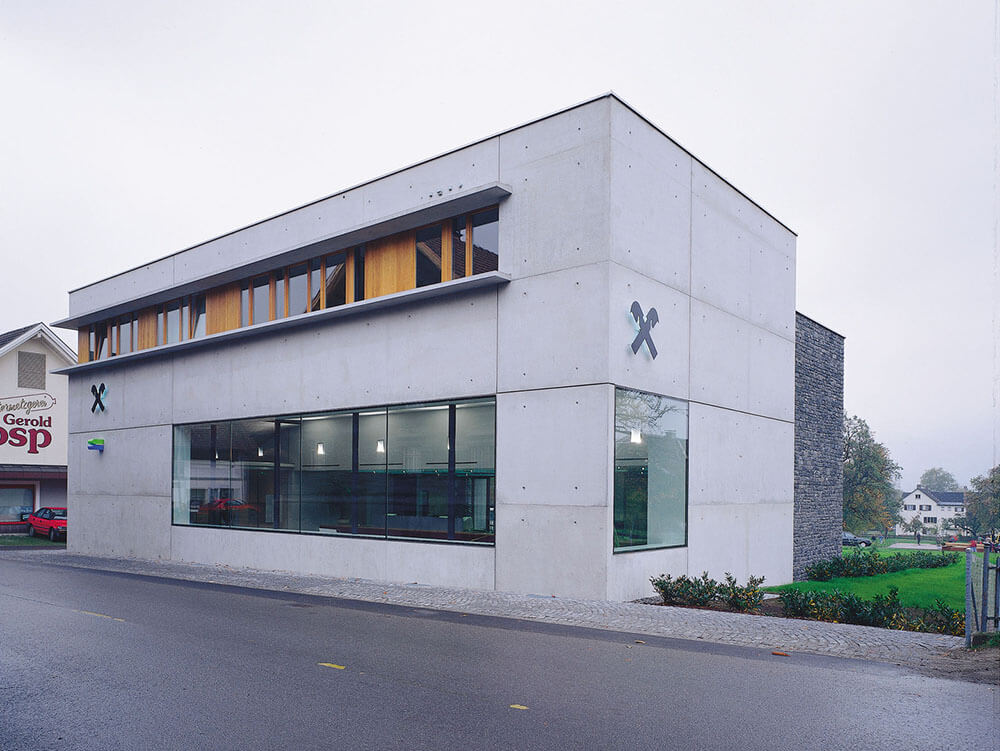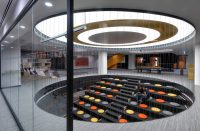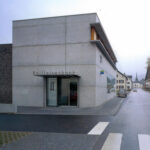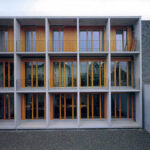Architect(s): Gohm Hiessberger Architekten
Address: Rankweiler Str. 3, SATTEINS, Austria
Latitude/Longitude: 47.225593,9.671119
The surprisingly Janus-headed aspect of this building, which in the center of the village of Satteins and connects business and residential purposes in an urban way, is expressed in the structure: smoothness and roughness, flatness and depth, transparency and closure. To the street on the ground floor the bank hall with attached apartments, on the side the entrances to the bank and apartments, to the garden and the valley a dissolved facade. The design obviously relies on opposites: between the materials (smooth exposed concrete on the street front, on the garden-side sun protection and viewing verandas, sharp glass and gray natural stone on the central building, slender wood on the side building), between spatial layers (areas of different heights in the customer hall; differences in level between the sunken garden and the street). A work that, in its direct materiality and physicality, is more reminiscent of the architecture of the Ticino “tendenza” than of building art. Thus: a hint of a development line for Vorarlberg architecture, and probably the most mature realization by G & H.
Text description provided by the architects.
Enclosed space: 2,664m³
Gross floor area: 717m²
Net area: 549m²
Contributed by Gohm Hiessberger Architekten








