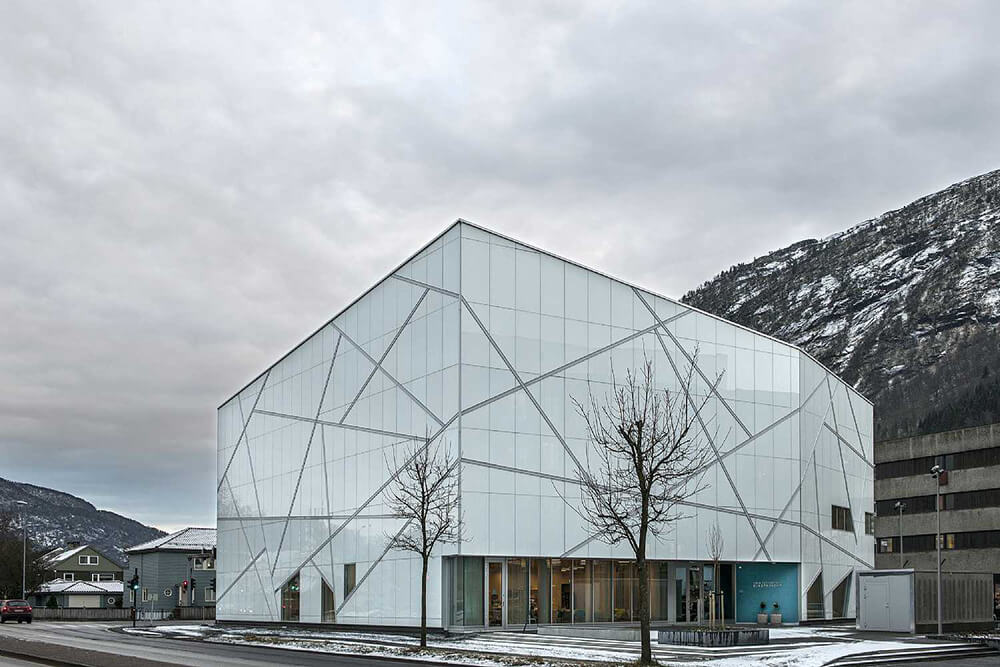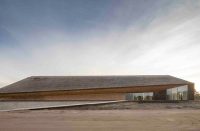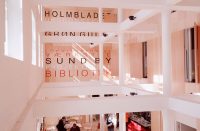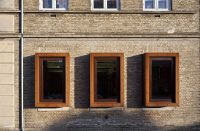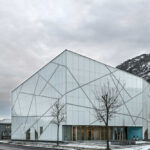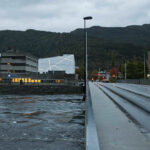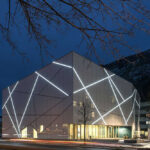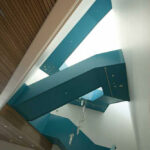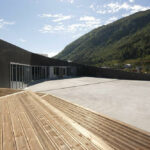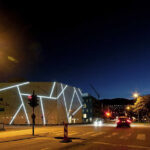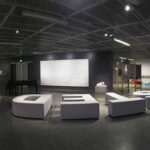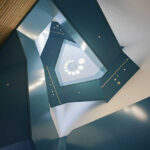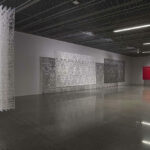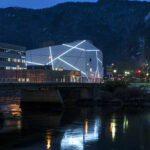Architect(s): C.F. Møller Architects
Address: Storehagen 1 A, FØRDE, Norway
Latitude/Longitude: 61.45209353246498,5.856635416154657
The Sogn and Fjordane Art Museum lies in the centre of Førde, surrounded by the mountains. The museum’s architecture was inspired by the county’s many glaciers, with a building designed to resemble a massive blocks of ice that has rolled down from the frozen mountains.
The compact form of the museum brings a new focus point to the town. The facades consist of irregular opaque glass surfaces, with lines referring to cracks in the ice to create an irregular dynamism. The lines are illuminated at night, to give the building the impression of a sparkling block in the midst of the town’s darkness.
Inside, the museum’s crystalline form provides an asymmetric floor layout. Visitors progress through the four floors in an open stairwell with a colour-saturated turquoise staircase that rises towards the light and the rooftop terrace’s panoramic view. The bright rooftop terrace is designed for outdoor shows and exhibitions.
C.F. Møller Architects also designed the neighbouring Storhagen Atrium and Meieritomten housing blocks, which relate to the art museum as dark, brooding mountains surrounding the ice.
Text description provided by the architects.
Client consultant: Futurum AS
Construction: Åsen & Øvrelid
Engineering: Sweco Norge AS, iVest Consult
Contributed by C.F. Møller Architects

