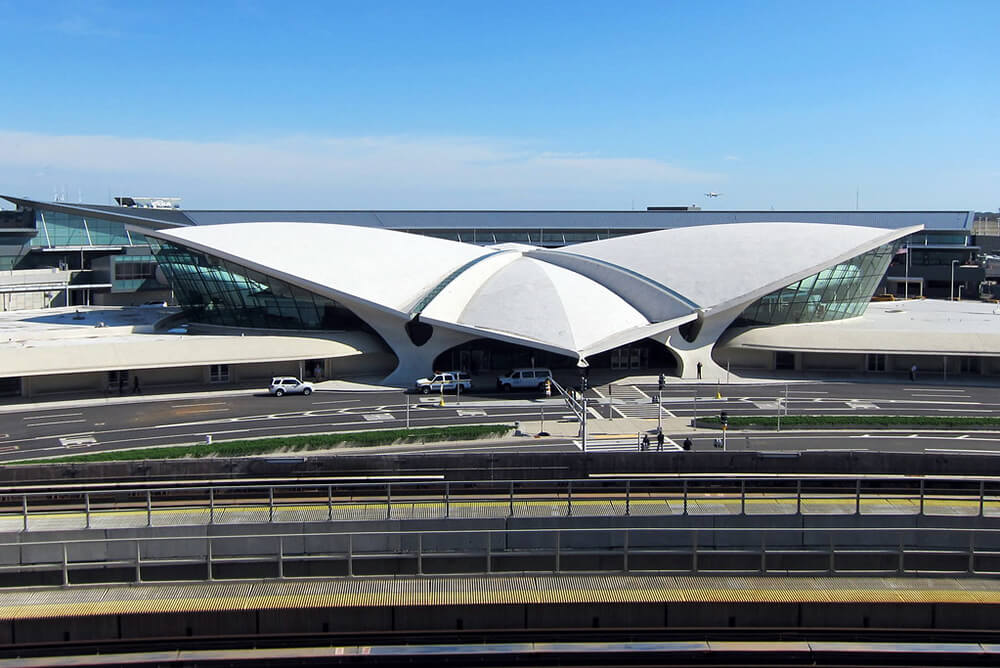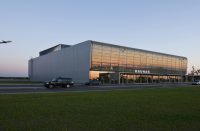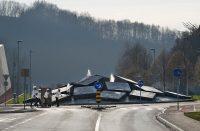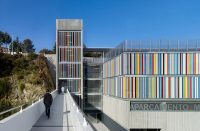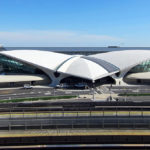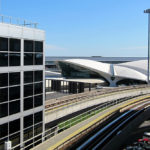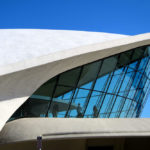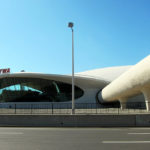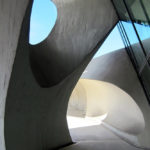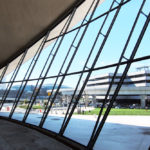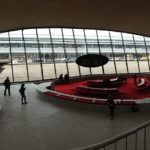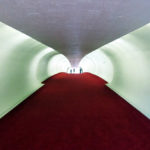Architect(s): Eero Saarinen
Address: Terminal 5, Jamaica, NEW YORK, United Kingdom
Latitude/Longitude: 40.6457551,-73.7776368
Saarinen’s design originated in a futuristic way and featured a prominent wing-shaped thin shell roof, constructed over the main terminal (head house). It also had tube-shaped departure and arrival corridors, originally wrapped in red carpet that were quite unusual. An other aspect of the design and very critical to its’ spirit was the expansive windows that highlighted departing and arriving jets. The design is placed in the categories of Futurist, Googie, and Fantastic architecture and that is due to the concrete shell’s evocative shape. The same shape inspired Saarinen to develop special, curved edge ceramic tile to conform to the curvilinear shapes.
Enclosed passenger jet ways, closed circuit television, a central public address system, baggage carousels, electronic schedule board and baggage scales and the satellite clustering of gates away from the main terminal were first introduced to this terminal. Constellation Club, Lisbon Lounge, and Paris Café are included in the food and beverage services.

JFK had company-owned and designed terminals and that was unusual. Eastern Airlines and American Airlines built the terminals, while others carried the names of their airlines, including the Worldport of Pan American World Airways and the Syndrome of National Airlines.
The design proved difficult in being updated as air travel evolved, like many terminals designed before the advent of jumbo jets, increased passenger traffic and security issues. Terminal gates close to the street made centralized ticketing and security checkpoints difficult.

