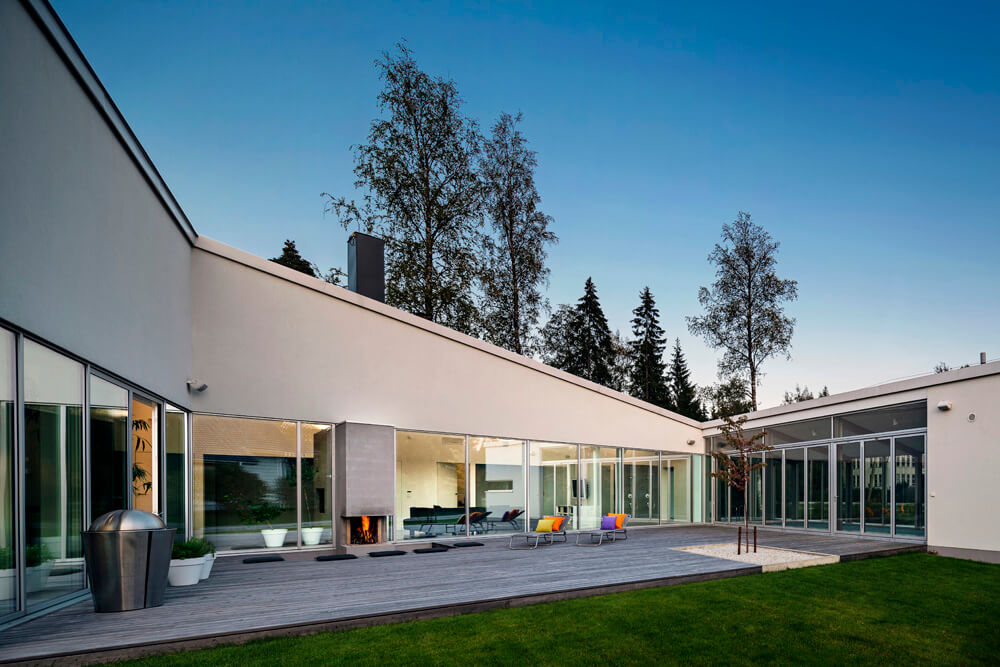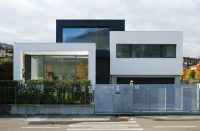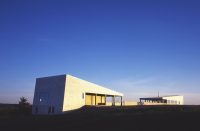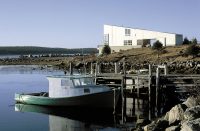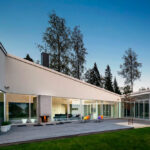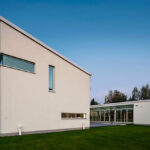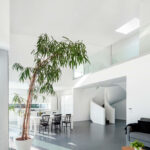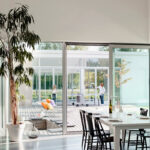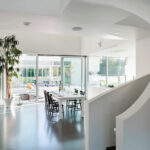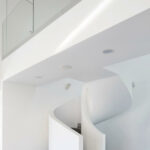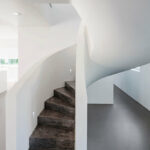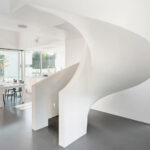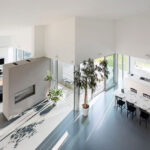Architect(s): Avanto Architects
Address: Lemminkäisenkuja 1, NUMMELA, Finland
Latitude/Longitude: 60.327578,24.308898
Photographs: Anders Portman and Martin Sommerschield
Villa Lumi (lumi = snow) is bordered from three sides by streets. The incoherent suburban environment doesn’t provide any interesting views or starting points for the architecture. This is why the building turns around a courtyard. The noise of traffic is blocked with a glazed pool wing. Terrace courtyard, opening towards the evening sun from the west, is a place of several activities for the family living in the villa.
Inside the restricted palette of materials and colours, together with the high open living room, create a restful atmosphere. A special delicacy of the villa is the asymmetric cast-in-situ concrete stair in the entrance, highlighted with the roof window.
Text description provided by the architects.
Assistants: Felix Laitinen, student of Architecture
Gross floor area: 370m²
Structural design: Marko Kujala, RI
HVAC design: Ekotek LVI-suunnittelu Oy/ Juhani Huttunen
Electrical design: InsinööritoimistoTechniplan Oy / Heikki Grundström
Contributed by Avanto Architects

