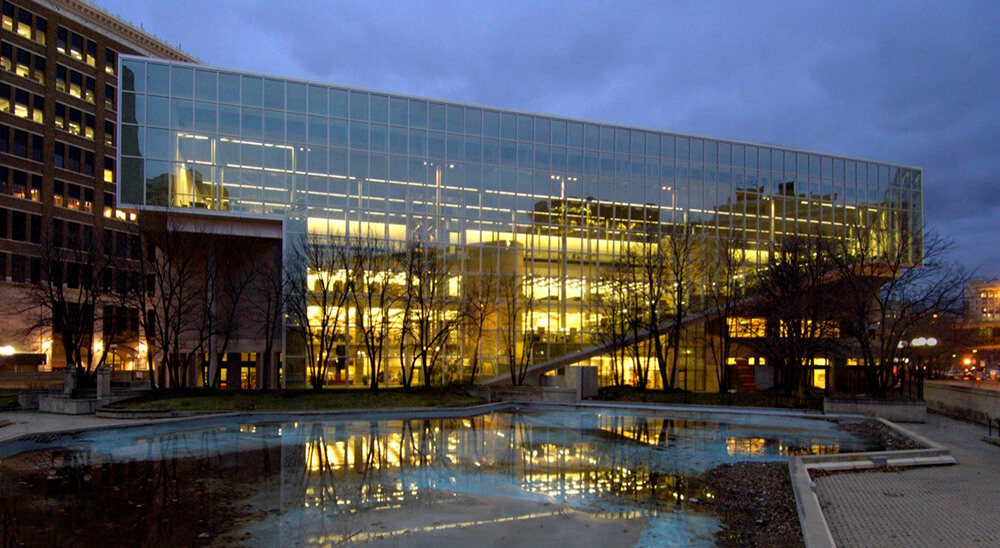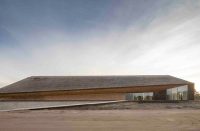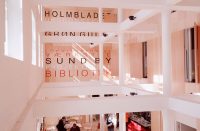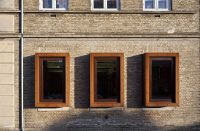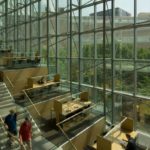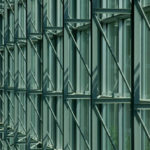Architect(s): LM Architectural Group
Address: 251 Donald Street, WINNIPEG, Canada
Latitude/Longitude: 49.891920,-97.141933
Photographs: James Dow
Winnipeg Centennial Library was originally constructed in 1976 as a three-story building occupying a city block and an adjacent public park. The existing library, constructed of reinforced concrete exposed to the interior and pre-cast panel exterior, felt very disconnected from its surroundings including the park. The addition to the library, which began in 2002 as the winning entry in an invited design competition, includes reorganization and expansion of the collections, reconfiguration of the circulation systems in addition to the creation of new social spaces, as well as renovation of the existing library.
The Winnipeg Library Addition received a Lieutenant-Governor of BC Medal and Canadian Architect Award of Excellence.
Both the existing library, roughly triangular in plan, and green space stand on a below-grade parking garage. Valuable public green space would be destroyed by expanding libary to the park and required costly foundation reinforcement within the parking garage. An alternative was to extend the library upward. Fortunately, an additional floor, provided it was light in weight was able to be accepted by the structural capacity of the building; it also needed to be re-roofed. Thus, a new, light, steel-framed fourth floor under a new roof contains most of the added space.
Because of severe winter conditions, many of the buildings in downtown Winnipeg are linked by a continuous interior tunnel and sky walk system. The library is connected to this system by bridges at the second level. The street-level entrance to the library, as well as a gift shop and cafe within the lobby are allowed to interconnect with the sky walk through an enlarged two-story lobby that was created by removing a portion of the second floor.
A series of zones that run parallel to the window wall and across the long dimension of the space orders the library in strips. The strips accommodate the programmatic components of the library in identifiable categories. The first strip is the park, an integral part of all public spaces in the building. The second strip includes all forms of reading-tables, comfortable chairs, and casual seating. Third is low masses, such as reference collections, help desks, and computer stations, and fourth is high masses, such as shelving running in clear sequences. The fifth category comprises rooms: closed reading rooms, offices and meeting rooms, staff areas, service areas, and book handling access. From park to interior, from open to enclosed, from low to high, from areas of greatest public access and interaction to areas of privacy and quiet is how the strips progress. This spatial order allows All visitors are allowed to see and understand the general arrangement of collections and functions every time they approach from elevators or from reading terraces and stairs through this spatial order.
On the new fourth floor, the non-fiction collection is organized as a single run of clearly indexed material. Various subjects within the collection are highlighted by “focus” areas. These exhibit spaces, which are immediately visible at the entrance to the floor, are intervals inserted into the continuity of the collection to emphasize subjects often submerged within the numerical anonymity of the Dewey Decimal system.
Project team: Samantha Hayes, Maureen Kwong, Hector Lo, Imke Maron, Tokimi Ota, John Patkau, Patricia Patkau, Christian Schulte, Craig Simms, Yong Sun, Peter Suter (Patkau Architects), David Kressock, Ken Duchnycz, Andrew Brimble, Greg Tomaszewski, Lloyd Mymko, Brent Mehyden, Robert Winslow, Ron Kinash (LM Architectural Group)
Structural engineering: Crosier Kilgour & Partners Ltd.
Mechanical engineering: SMS Engineering Ltd.
Electrical engineering: MCW/AGE Consulting Professional Engineers
Landscape architecture: Hilderman Thomas Frank Cram
Signage: Gallop/Varley
Code: Gage-Babcock and Associates Ltd.
Acoustic: Daniel Lyzun Associates
Contractor: Manshield Construction
Owner: City of Winnipeg Library Services, City of Winnipeg Planning, Property, and Development Department
Area: 115000m²

