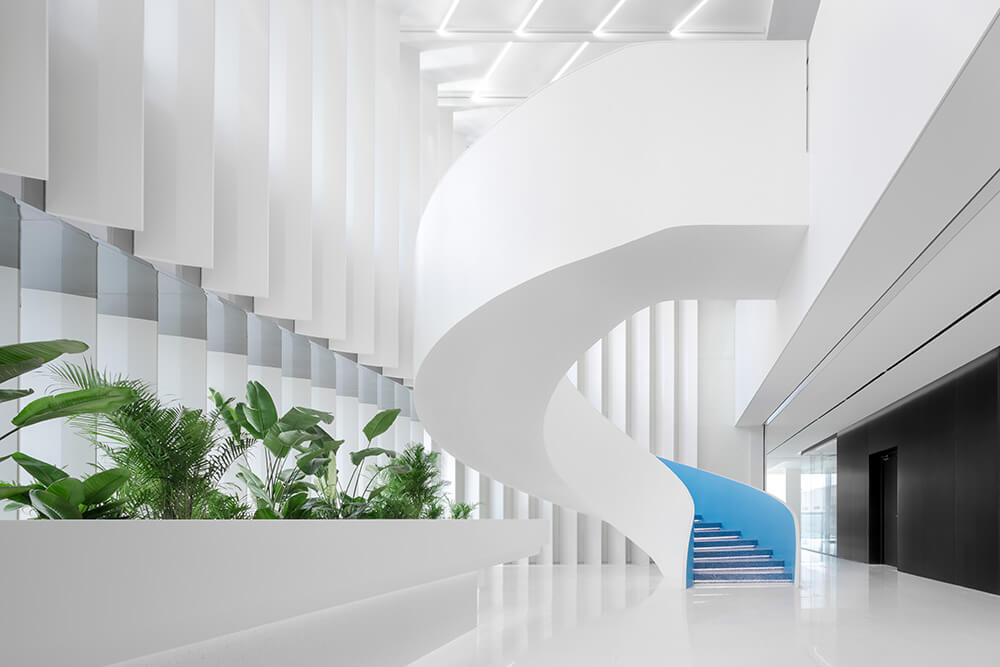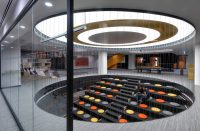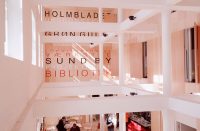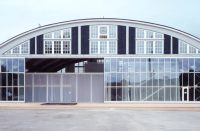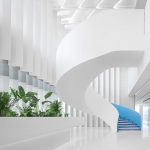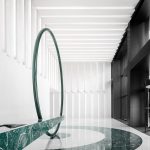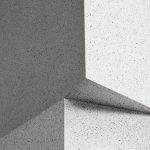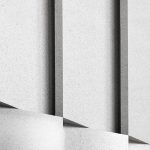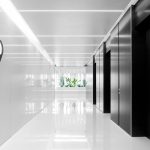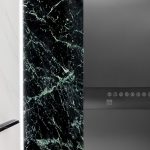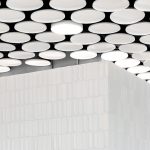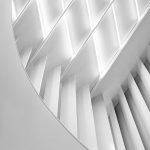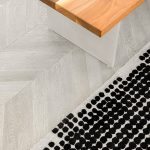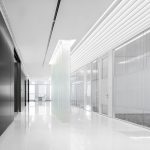Architect(s): Ippolito Fleitz Group
Address: QingPu District, JiaJie Road, No 89, Building No.6, SHANGHAI, China
Latitude/Longitude: 31.155708391046065,121.22137099170513
Photographs: Zhu Di
A tech campus designed by gmp Architects in the west of Shanghai provides space for up to 200 national and international IT companies with a focus on artificial intelligence, biotech, healthcare and new materials. The property developer will also relocate here: to our headquarters for Yangtze River Delta Investment.

Customers and visitors are welcomed into an impressive lobby, whose magnitude expresses the visionary dimensions of the new technologies that are shaping the future. The precision of a nanochip is translated into a structural clarity in which white-on-white shapes and surfaces meld and merge. The interplay of their different materiality generates a depth of perception, which allows the abstract to emerge as a space of potential. A polished marble floor meets expressively modelled Italian terrazzo, which breaks up the daylight in the lobby through its acute, offset angles. This three-dimensional design creates a play of light and shadow that gives the space its plasticity: clear and succinct, yet open and bright, this is a level of precision that radiates dynamism.
Progress and development are iterative processes that gain form through transparency and a search for connections and affiliations. We give expression to this basic understanding: a perfect ring, five-metres in diameter, that stands suspended in space next to a sharply delineated, green marble reception counter. Successful, sustainable development sets something in motion, draws circles, achieves transitions, inevitably finding its conclusion in incompleteness – only to roll off anew.
The customer journey continues in the lift lobbies, which echo the design idiom of the lobby, complementing the already familiar pairing of white and green natural stone with black metal cladding. The two-storey reception area of the ninth-floor headquarters is connected by a white staircase that achieves a soft and curving iconographic effect. In its size, it appears sculptural yet dynamic, abstract yet full of personality. Tranquillity and clarity find expression in this monochromatic design, which helps the deliberate, sparingly placed colour accents to make a particular impact without interrupting the overall fluid effect. Together with the light-channelling ceiling lamellae, a space is created that speaks for the radiance of innovation, and focuses on a combination of precision and vitality.

The office space reflects the diversity of different workplace typologies that are in constant flux. Communication and collaboration create the necessary free space for creative thinking. New things are born in spaces in which encounters take place, cross-connections are made and spontaneous associations are developed into ground-breaking solutions. Our interior architecture establishes the framework for workflows that essentially no longer consist of following and working through linear processes, but in which value-oriented collaboration takes place in and around one central whole. In this way, each floor contains numerous open meeting areas, lounges and communication hubs in addition to more classical, individual offices and conference rooms. In a final statement, a large terrace invites more informal exchange and hosts al fresco team events.
Text description provided by the architects.
Team: Alessandro Belometti, Kenny Chou 周云中, Halil Dogan, Timo Flott, Lena Grzib, Peter Ippolito, Charles Liu, Leo Luo 罗怡, Mario Rodriguez, Frank Wang 王一非, Patrick Wu 吴星恒, Aaron Ye 叶鑫凯
Contributed by Ippolito Fleitz Group

