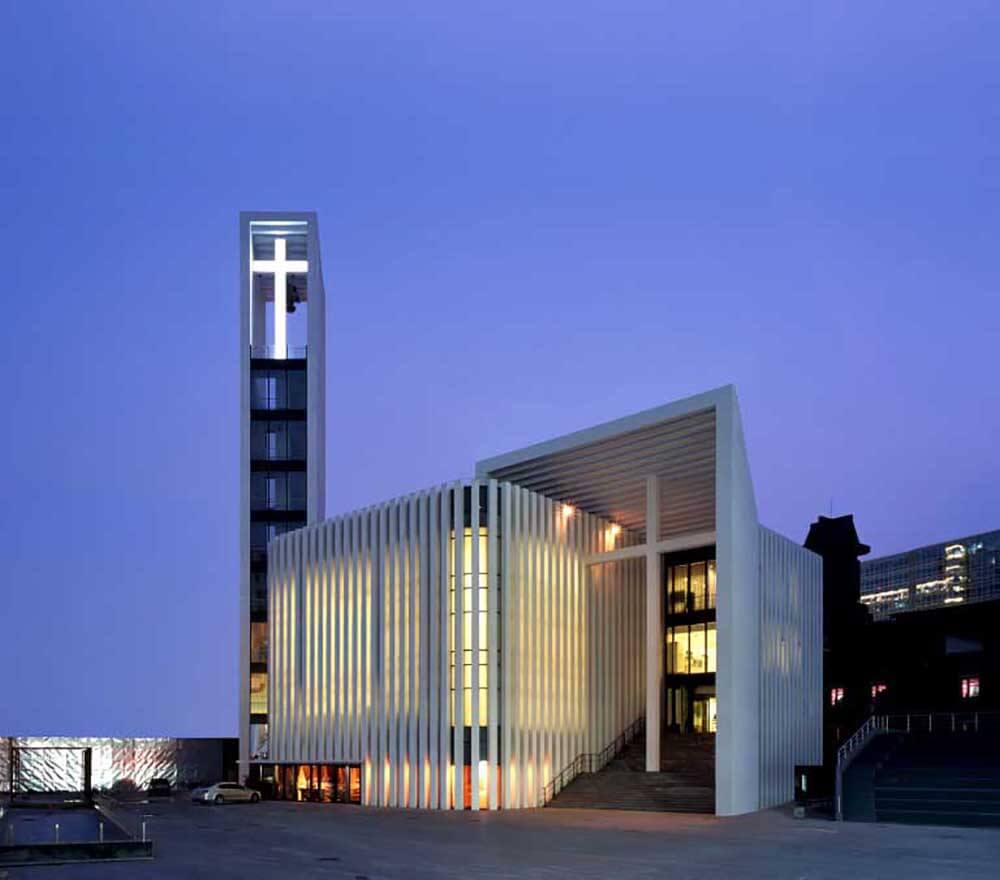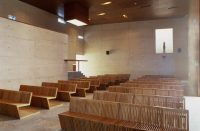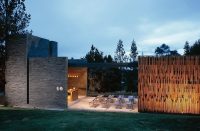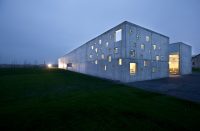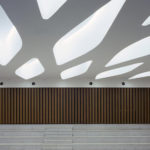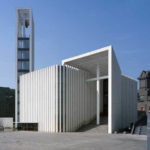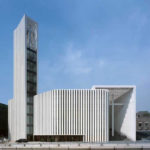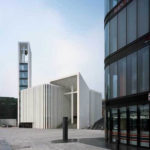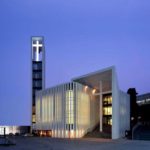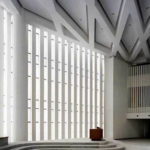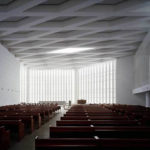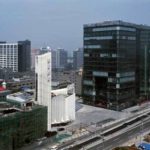Architect(s): Gmp Architekten von Gerkan, Marg and Partners
Address: 9 Caihefang Rd, Haidian Qu, BEIJING, China
Latitude/Longitude: 39.9924018,116.3094297
Photographs: Christian Gahl
The largest Christian church in China has a design characterized by a Chinese type of “triple p”. That means public-private partnership with commercial spaces on the ground floor, and by its striking facade rod system.
The building forms a solitaire in the open space between Zhongguancun Cultural Tower and “city of books” with its free, curved shape, t. The shape of the church body made it possible to keep open the sight line to the south media facade of the Cultural Tower and to create equally dynamic open spaces through to the surrounding buildings. Setting off the church from the latter’s commercial use in aesthetic terms is the overriding aim, i.e. by giving it a curving facade in order to emphasize its religious function.
Laid out to the south, between the church and the department store opposite, there is a pleasantly proportioned urban square. This square is used for café and restaurant terraces and most of the commercial outlets are oriented to it.
The entrance for clergy and church employees is placed on the north-west side and gives access to the west-oriented side chapel as well as to stairways and a lift to all the floors of the church building.
The main church hall’s entrance from the street to the east faces north-east and the Zhongguancun Cultural Tower further away. The facade rod system develop the symbol of the cross, identifying the building as a Christian church. Through a large portal-type door, worshipers mount a stairway to enter the main church hall on the first upper floor. Here they turn east towards the altar. With its alternation of openings and massive wall sections, the facade rod system creates a special lighting atmosphere, matching the ecclesiastical function of the space.
The parish offices and community spaces are on the second and third upper floors of the south and west wings so that the design creates a striking stepped overall building mass. There are some upper-floor spaces that open onto a roof terrace – a substitute for the former church yard – that offers parishioners an attractive outdoor space. The roof of the main church hall can also be used as a terrace, should the need for additional outdoor community space arise at some later date.
The rod system forms a unifying building skin which lets in sufficient daylight and at the same time decisively counteracts the impression of a heterogeneous structure.
Competition: 2004-1st prize
Design: Meinhard von Gerkan and Stephan Schütz
Project managers: Helga Reimund, Xia Lin
Team design: Katrin Kanus, Stephan Rewolle, Gero Heimann
Team realization: Christian Dorndorf, Xin Meng
Chinese partner office: Sunlight, Beijing
Client: China Zhongguancun Culture Development Co., Ltd.
Gross floor area: 4,000m²

