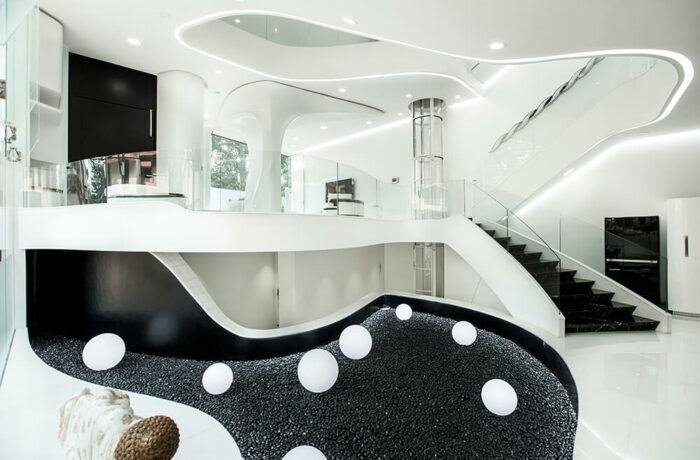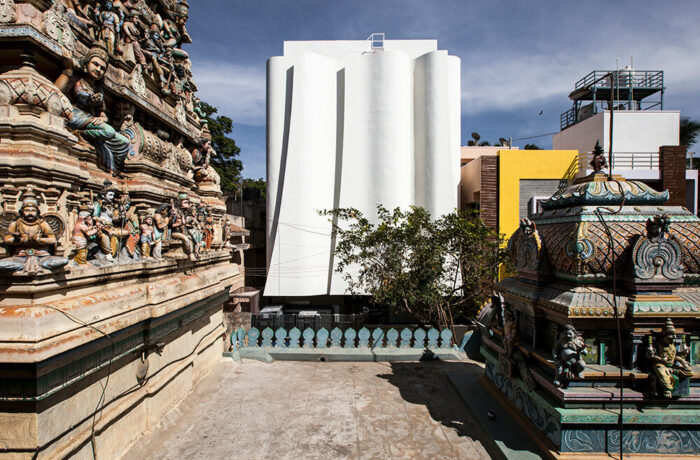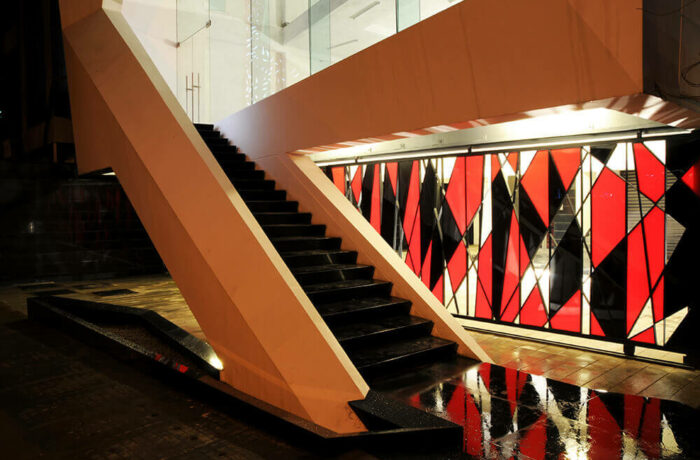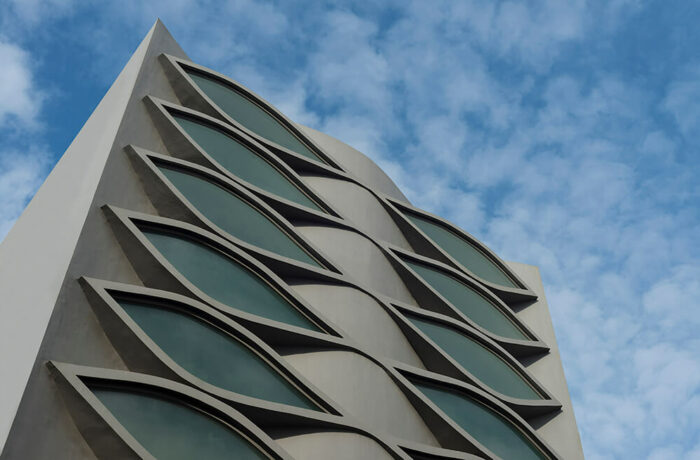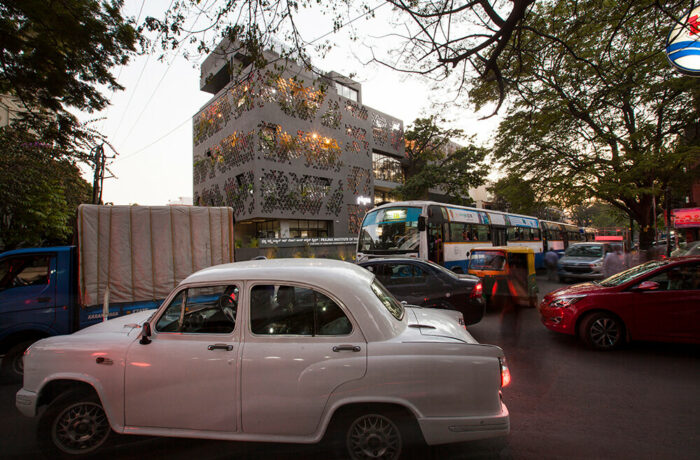The south facing plot measures 40’x70’ flanking a conservancy on the east side in a typical dense urban setting. The house was conceived as an open fluid event space. The section of the house was conceptualized to enable this choreography of spaces. The section generates the plan and the form […]
Architect: Cadence Architects
Related entries: 5KMYF
The site for the project measured 60’x40’. The requirement was to build a 30 bed dialysis center. The unique feature of the site was that it was adjacent to an ancient South Indian Temple which was revered by the neighbourhood for both its architectural presence and religious value. The context […]
Aikya
Typically a commercial complex is conceived as a generic glass box or clad with materials like ACP. The consequent result of such surface articulation results in the clichéd result that we mostly see around us. When we set out to conceive the project, which was situated on a tight site […]
Cool Colours
A virtually consolidated built-up area of 2355m² spread across 4 storeys, serves as an office space and storage for a clothing brand. The multi-level office sits in a tight urban setting in South Bengaluru. Underlining refined details that are unobtrusive, the design of the office space is intentionally minimalist, calm […]
Navyas
The client brief was to design a naturopathy center with a yoga hall in a tight urban site. The fact that the center was meant for therapy and wellness but had to be designed in a busy, noisy, polluted node in the city was the challenge. What struck us most […]

