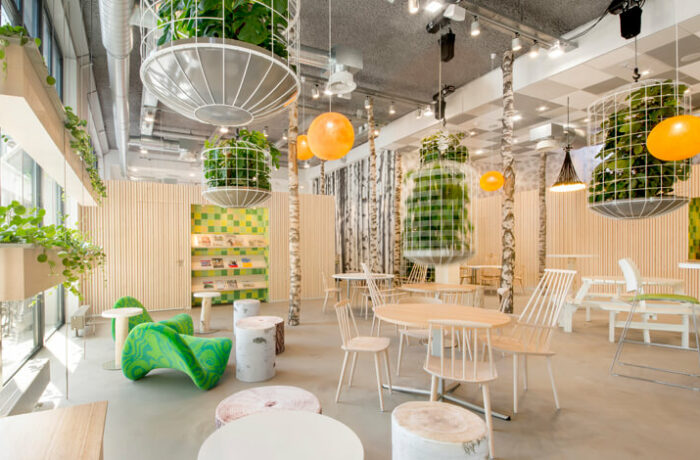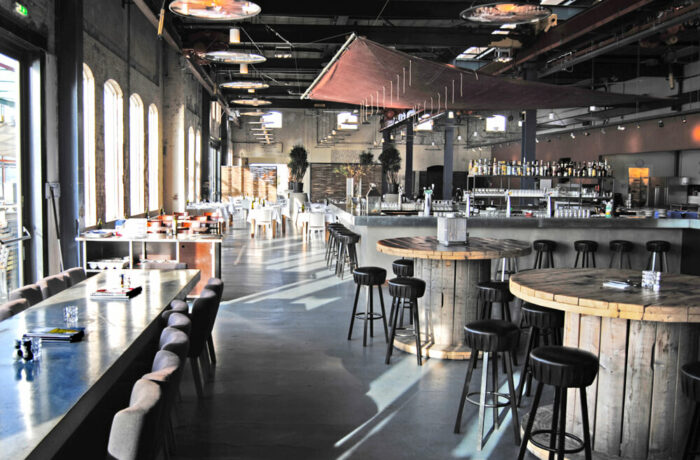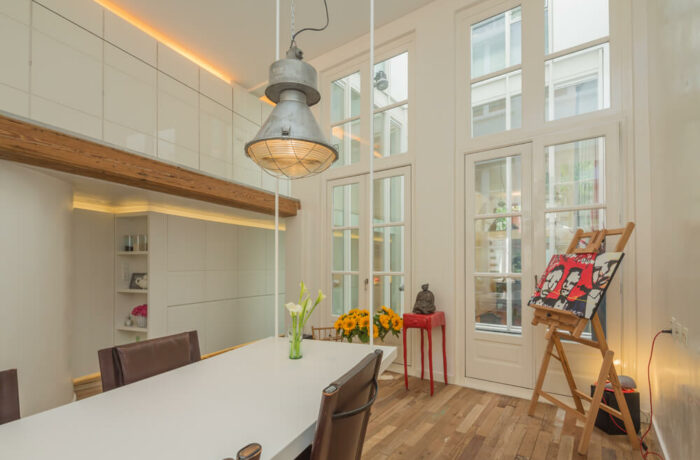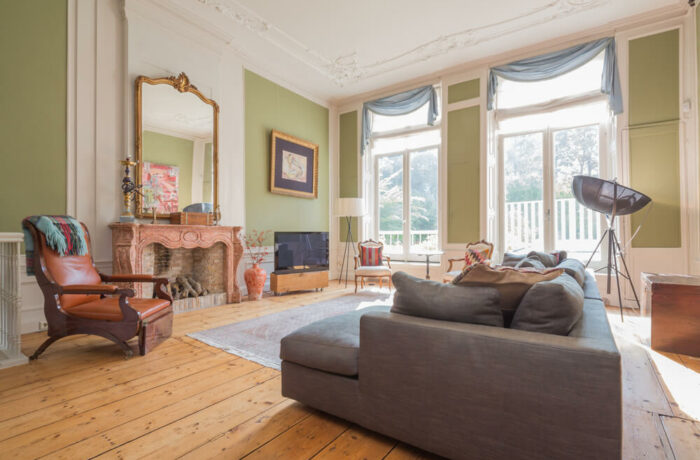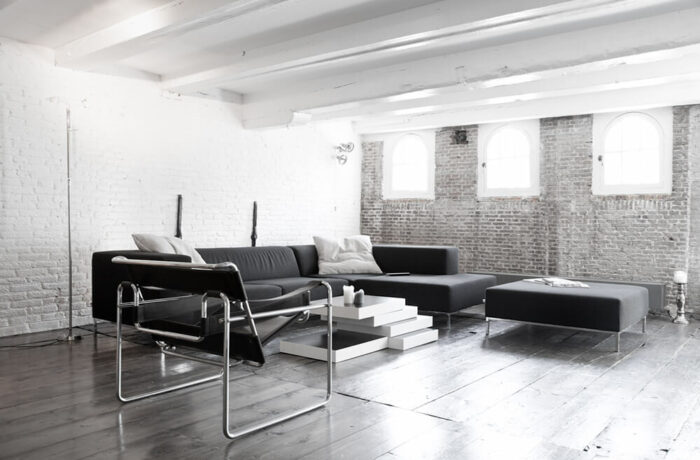In August 2013 the City of Amsterdam gave the go-ahead for the redevelopment of an old store room under one of their offices on Jodenbreestraat in Amsterdam into a multifunctional plaza. This plan is part of the new flexible housing concept for their offices, which can be densified through realization […]
Architect: CUBE Architecten
Related entries: 5Restaurant Stork
An old industrial warehouse of 1100m², at one of the most beautiful spots along the Amsterdam waterfronts, was transformed by CUBE architecten and SOLUZ architecten to an attractive café and the biggest fish restaurant of Europe. STORK RESTAURANT is one of the pioneers in project “DE OVERKANT” where an old […]
Kloveniersburgwal Loft
This former shop in a monumental canal house is renovated and refurnished to an open and very distinctive loft. The challenge of the design was on one hand to make a very recognizable and functional new layout in a somewhat chaotic space with different heights, corners and edges. The client […]
Keizersgracht Residence
In some projects, the process is so intertwined with the end result that the story behind it is almost literally explained by the house itself. The monumental canal house at the Keizersgracht had to become a real family house again. The residents were very involved in every step of the […]
Brouwersgracht Apartment
When they found the monument it was still in use as a warehouse, as two separate long and dark rooms of 100m² each. They bought the place and hoped the council would let them change the status to ‘dwelling’, which they did after all the plans were submitted. In 2008 […]

