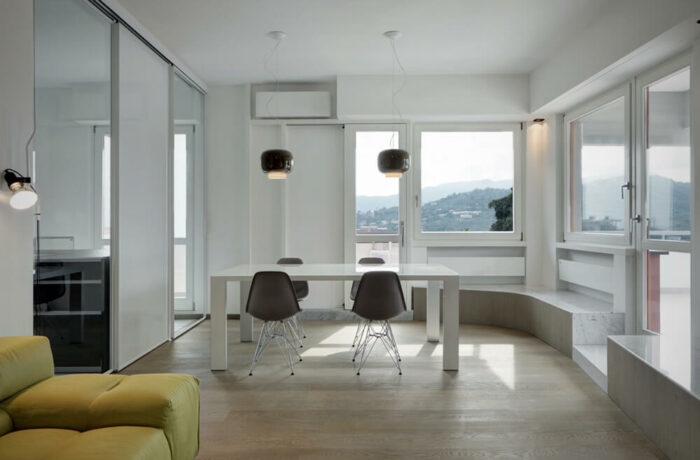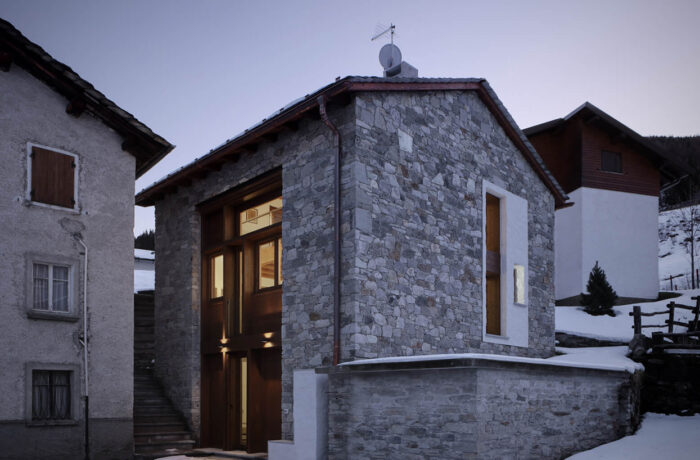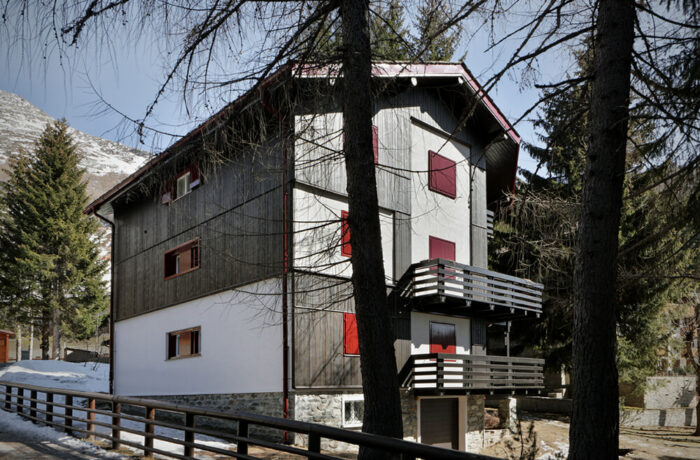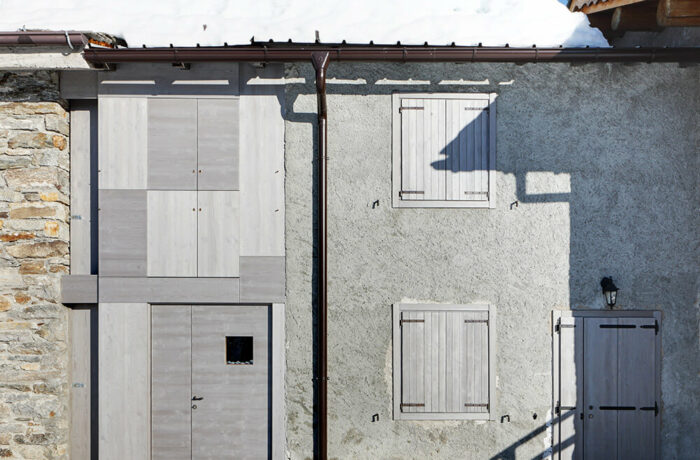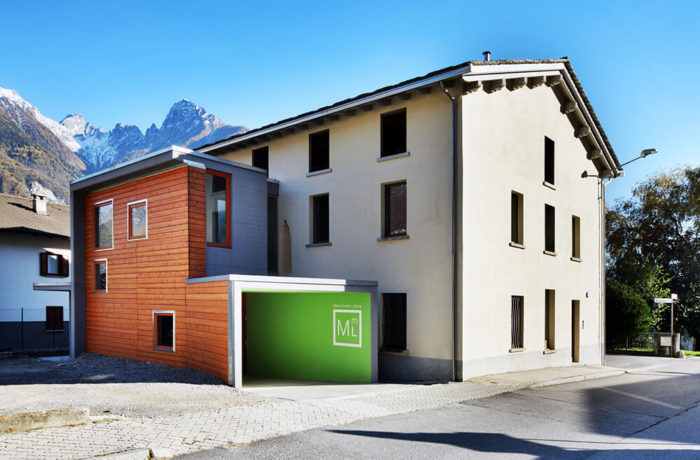The penthouse is located above a block of flats, built in the sixties. The flat area is smaller than the lower floors, due to the façade withdrawing that generates a great terrace, all around the flat. Every room is connected with the exterior. A flat roof defines the volume, closed […]
Architect: ES-ARCH Enrico Scaramellini
Related entries: 5Casa UP
The project plans the reconstruction of an existing building, respecting the same profile. The old building was distributed on two levels with different function, stable at ground floor and barn at first floor. On the outside the existing building is characterized by two overlapping doors on east elevation, a great […]
Casa C
Interior renovation: composition of flaps The project developed itself recognizing characteristic elements which become immediately binding. First of all it’s established the existing distribution. The project starts from a “no project act”; the choice move attention on a different project level. The new floor, made with oak boards, becomes […]
Wardrobe in the Landscape
The project is based on two specific conditions: on one side the client’s needs, looking for a small and intimate space; on the other a small, special and precious place. The alpine landscape dominates the place: it becomes evident the condition of a privileged and unique space. The concept of […]
Museum of Milk Conversion
The old social dairy in Mese (SO) was decided to be refurbished by its municipality, to realize in its spaces a museum of milk and a civic centre. The intervention, in addition to the rehabilitation of the existing building, includes an addition in the inner side of the plot, that […]

