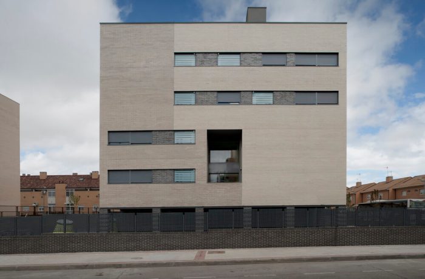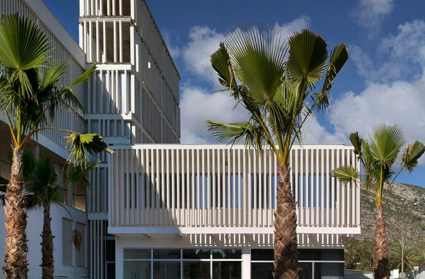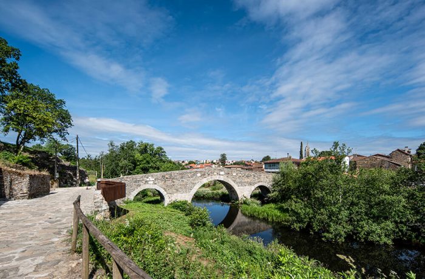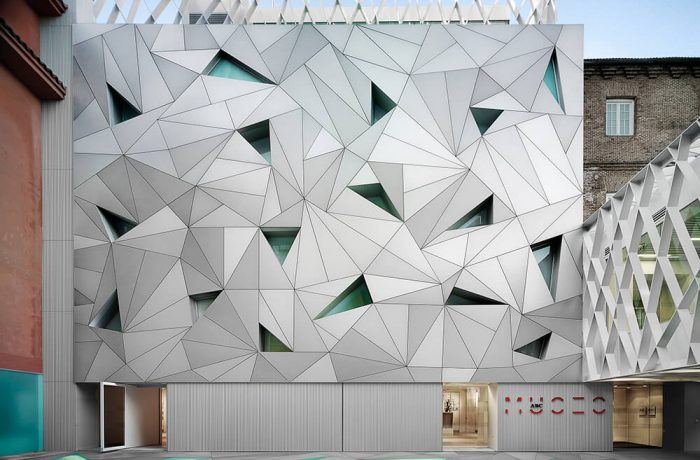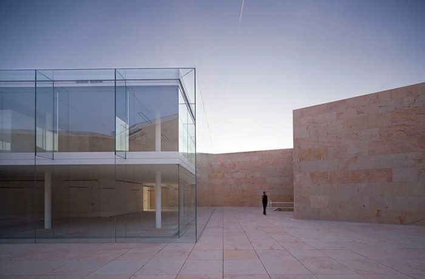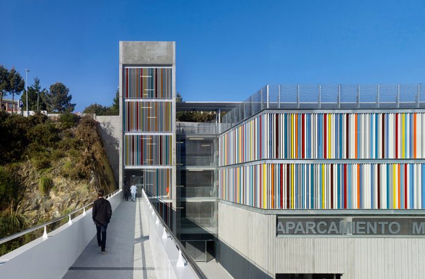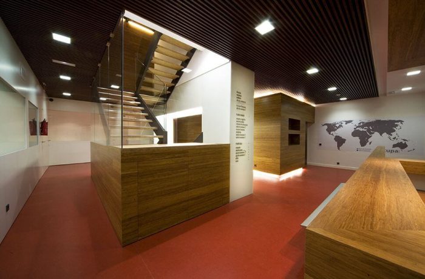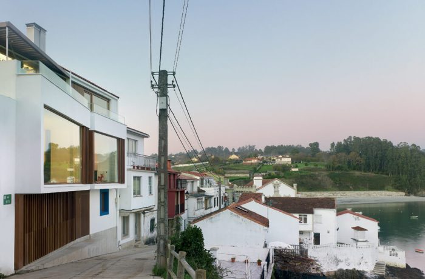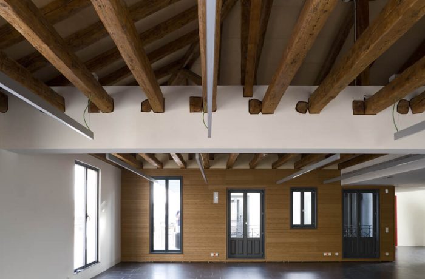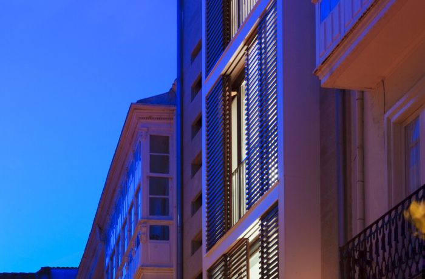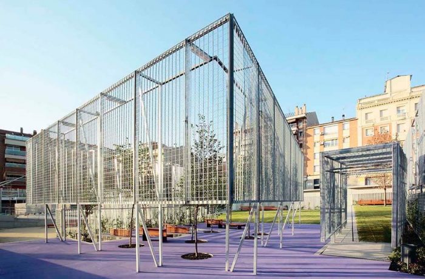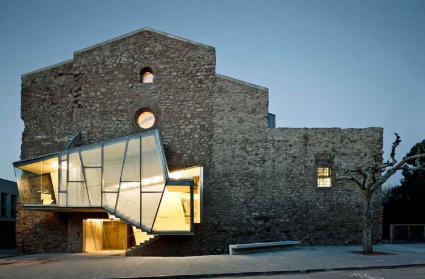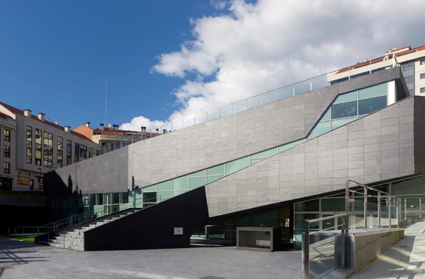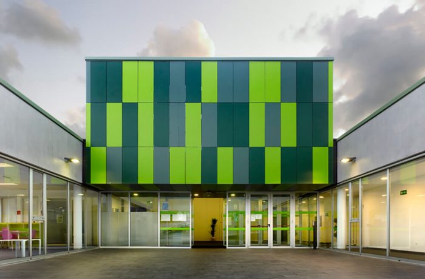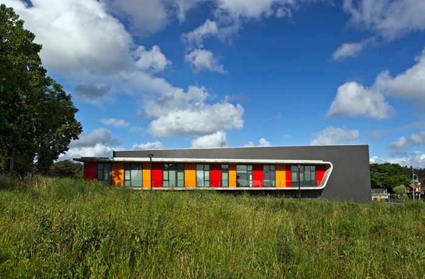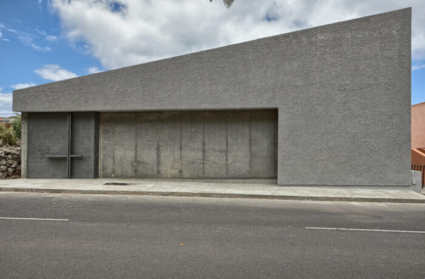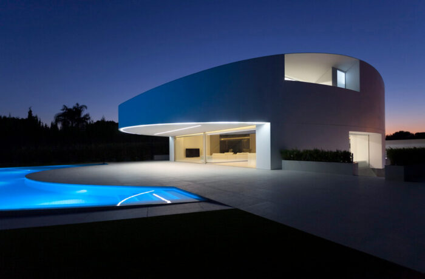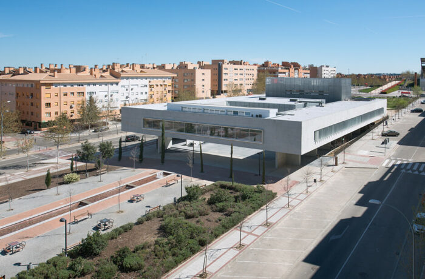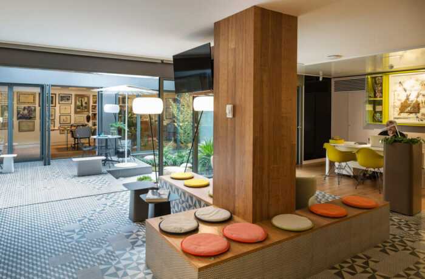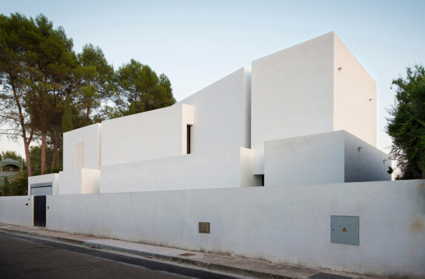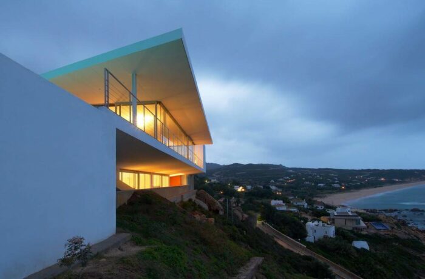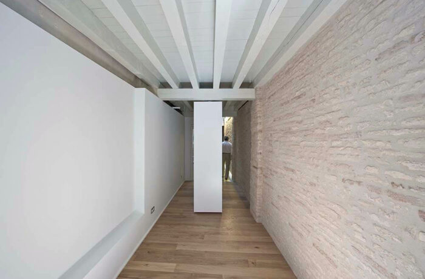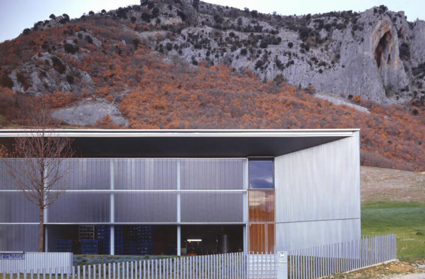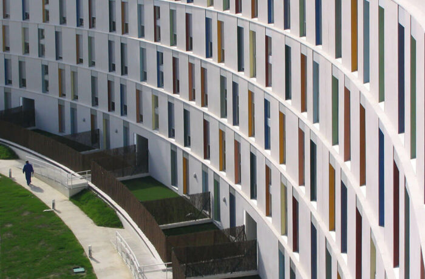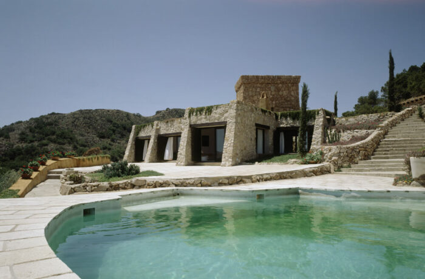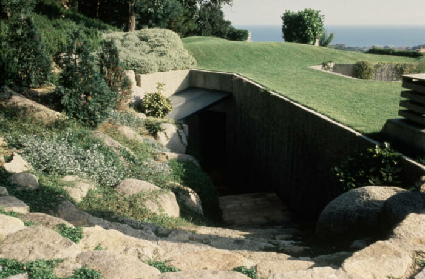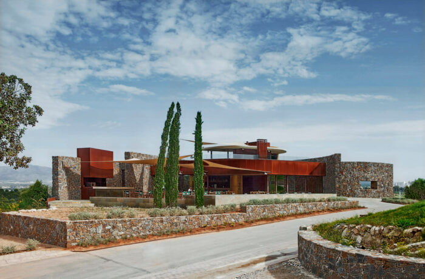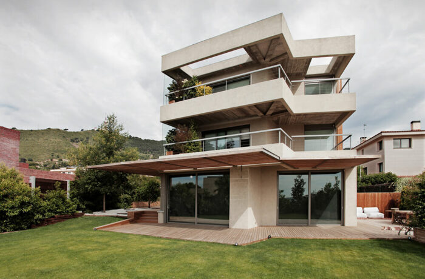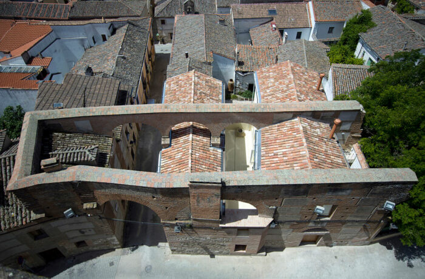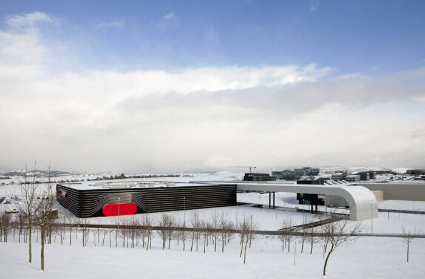The program specified by the owner-developer, was the construction of a block of flats with basement, garage, storage rooms and facilities rooms. We propose a very compact volume of 18 dwellings with a standard program: 12 three-bedroom dwellings and 6 four-bedrooms dwellings, with the aim of achieving the maximum efficiency […]
Place: Spain
Related entries: 56- A CORUÑA (7)
- ALBOLOTE (1)
- ALCAÑIZ (1)
- ALCOBENDAS (1)
- ARES (1)
- ARTETA (1)
- BARCELONA (4)
- BÉTERA (1)
- BILBAO (4)
- CALAFELL (1)
- CERDANYOLA DEL VALLÈS (1)
- EL HIERRO-CANARY ISLANDS (1)
- GRANADA (1)
- HUESCA (1)
- LA ALMUNIA DE DOÑA GODINA (1)
- LAGUARDIA (1)
- MADRID (4)
- MALLORCA-BALEARIC ISLANDS (6)
- MANRESA (1)
- MELIDE (1)
- MENORCA-BALEARIC ISLANDS (1)
- OROPESA (1)
- OROPESA DEL MAR (1)
- PAMPLONA (2)
- PONFERRADA (1)
- PONTEVEDRA (1)
- REUS (1)
- SANT ANDREU DE LLAVANERES (1)
- SANTPEDOR (1)
- VALÈNCIA (1)
- VIGO (1)
- VITORIA-GASTEIZ (2)
- ZAHARA DE LOS ATUNES (1)
- ZAMORA (1)
New Civil Guard Barracks House in Oropesa del Mar
The building is arranged in two parts forming an L which defines an open access to the avenue de la Plana, natural path from the town center. The access from the square serves to the government offices and to the dwellings, establishing a single point of control input. One volume […]
Restoration of Medieval Bridge of Furelos
The medieval bridge of Furelos is one of the most outstanding works of civil architecture of the ‘Camino de Santiago’, that is why this project of intervention draws from an architectural perspective intimately linked to the village of Melide and its landscape. The proposal‘s purpose is to preserve an important […]
ABC Museum
“Architecture is a mixture of NOSTALGIA and ANTICIPATION, the co-existence of history and vanguard.” (Jean Baudrillard) The new Drawing and Illustration Centre of ABC appears with the will to become an artistic reference at an international level and also a symbol of the cultural offer in Madrid. Its installation in […]
Offices in Zamora
Building with air The offices of the Castilla León Junta in Zamora. To build with air, the abiding dream of every architect: Facing the cathedral and following the outline of the former convent’s kitchen garden, we erect a strong stone wall box open to the sky. Its walls and floors […]
Maternity and Oncologic Parking
The new building provide a parking area to the environment of the Children´s and Maternity Hospital and the Oncologic Center of Galicia, which currently lacks a similar equipment, creating a new area with a public space and pedestrian connection between the two health centers. The proposed solution includes a parking […]
Headquarters of Cupa Group in Ponferrada
The ground floor of the building was planned to accommodate business premises and various access points. It also houses meeting rooms and the reception of various services’ premises. A central bamboo clad hub stands in the center of the floor, housing the communal stairways and elevators that provide access to […]
Refurbishment of Two Single-Family Houses in Redes
The project involved the rehabilitation and expansion of two single-family homes located in the street known as Rúa Nova, which is an extension of the 1940s town with its homes and wineries. Currently, these two houses are used as both a home and an architecture studio. The problem was that […]
COAATM
Rehabilitation and refurbishment of the official college of surveyors of Madrid The space is structured around a firm nucleus of vertical communication where they are integrated the main stairs with its lift, the secondary stairs and both central courtyards with individual panoramic lifts. The main stairway and its lift are […]
Apartment Building in the Old Town of A Coruña
The whole façade is a reinterpretation of the typical Herculinian galleries, integrating in the display of the old city of La Coruña. The wooden blinds act as mobile elements and the possibility of folding provide an aura of elegance and tradition to the building. Besides the outside visual game generated […]
Parc Pintor Vila Closes
This modestly-sized park is located in a dense neighborhood of the Catalan city of Manresa, lacking in greenery. With the proposed topographic configuration, and especially with the location of the most characteristic park structures (the umbracles and pergolas), the goal is to split the park and visually distinguish these elements. […]
Convent de Sant Francesc
The Sant Francesc convent, located in the small Catalan town of Santpedor, was built in the early 18th century by Franciscan priests. In 1835 the convent was sacked. Thereafter began the process of progressive deterioration of the building that ended with its demolition in 2000. Only the church remained standing, […]
Sport Complex and Swimming Center in La Florida
The location of the Sport Complex and Swimming Center in La Florida, Vigo, was a challenge because it was in a empty space of a built block, with a very high slope. So, the superior level stayed and the building was constructed below this level and it develops the functional […]
Social Center in Mesoiro
The building was designed to be a social and services center in a neighbourhood with a high population growth rates in recent years. It is destined to use of the people in Mesoiro, A Coruña, a area with 7.900 inhabitants. It includes a gathering place for neighbours and the cultural […]
Dance School in Oleiros
The Municipal School of Dance in Oleiros is a freestanding building with a ground floor and a simple volumetric shape, in accordance with a clear programme of requirements. Two different volumes hold the different uses of the building and separate the main operation areas. In plan view, it is a […]
Saint John Baptist Chapel
It is requested to draft a project for a building destined for the Catholic worship, in the type of a chapel or an hermitage dedicated to Saint John the Baptist. The temple, according to the requirements of the property, allows a capacity of 40 people and requires a liturgical celebration […]
Balint House
A privileged place within a golf course near to Valencia is the starting point of this project. The proposal is drawn with elliptical traces which contain the program and maximize the possibilities of local urban law by minimizing the volumetric impact on the site. Thus, a piece with a continuous […]
Miguel Delibes Space
The building hosts the Universidad Popular, the headquarters of the Photo España International Centre in Alcobendas, as well as a media library and a citizen’s advice service of the City Council. Inaugurated with the name of the famous Castilian writer Miguel Delibes, the new building is erected on 6,000 square […]
Prointel Offices
The refurbishment and renovation of Prointel offices, the first independent TV production company founded in Spain in 1970 by Chicho Ibáñez Serrador, has been a creative overhaul which included a corporate identity renewal. Located in a mixed use neighborhood in Madrid that is populated with residential developments and small […]
Avilés-Ramos Residence
The result is born from the clear ideas that the owners had formed for their home. This is a young no-kid couple who demanded open spaces, to develop their own living, but keeping each an own little place. They were looking for very bright interiors, although with some control of […]
One Family House in Zahara de los Atunes
The house is situated on the occidental edge of the natural park of the Estrecho, on an abrupt hillside, where the landscape value, its orientation and complicated topography are determining factors. Instead of viewing these factors as potential limits we considered them to be incentives for a better solution for […]
In-between Building Rehabilitation
This is a project about the restoration of a building between two party walls defined by a medieval division into lots old town. The plot is stretched in order to light up in two parallel streets and around 19 meters far from each other. The minimal width of 2.20 meters […]
Bottling Plant of Mineral Water “Belnature”
In an environment with one very special landscape component, the hillside that occupies and forms the plot and the nature of the new activity that is implanted, they want to make understand the building as a prolongation itself of the area where it is located, as an artificial wedge arisen […]
172 Subsidized Houses in Sarriguren
We want to raise the inner lane to the category of “reason” of the project. In order to do this, besides the compositional order decisions, we force the access to the houses through this space, qualifying it and generating in this way activity and relation and justifying in our opinion […]
Casa Monjo
The main challenge of this commission was to construct a house in a very visually dominant spot in Cala Pregonda without modifying the charm and natural beauty of the landscape. This second residence for a big family had to pass unnoticed. Therefore the stonework was done with the same stone […]
Earth-Sheltered House
This residential semi-buried house, was one of Javier Barba’s first projects and without a doubt his first bioclimatic project. The steep hill and the proximity of a busy street behind the lot, seamed at first site problematic but in fact this issues became opportunities to develop the architects’ convictions and […]
Golf Club House La Graiera
The project is based on the construction of the club house for La Graiera golf club, an 18-hole golf course and a pitch & putt course in a bow-shaped lot with an eastwest facing slope.The building is situated on the widest part of the site and its design achieves the […]
House in Pedralbes
This family home is located in the upper area of Barcelona. The project proposed to move the building to the rear of the site in order to achieve the best orientation towards the south and east, and to have a spacious garden. Furthermore, building the house on the highest point […]
Two Houses in Oropesa
Two houses in Oropesa 13th century town walls Sitting in the foothills of the Sierra de Gredos in Spain, Oropesa commands an extensive view encompassing snow-capped peaks and olive trees. Oropesa is known for its castle, built in 1402 and formerly the residence of the Toledo family of nobles. One of them […]
Epsilon Euskadi Centre
Epsilon Euskadi is a Motor Racing Innovation and Technology Research Centre that integrates three activities: 1) Design: R&D&I and production of state-of-the-art racing cars; 2) Racing team management: team competitors in the Le Mans 24 Hours, World Series by Renault, Formula Renault 3.5, Eurocup Formula Renault […]

