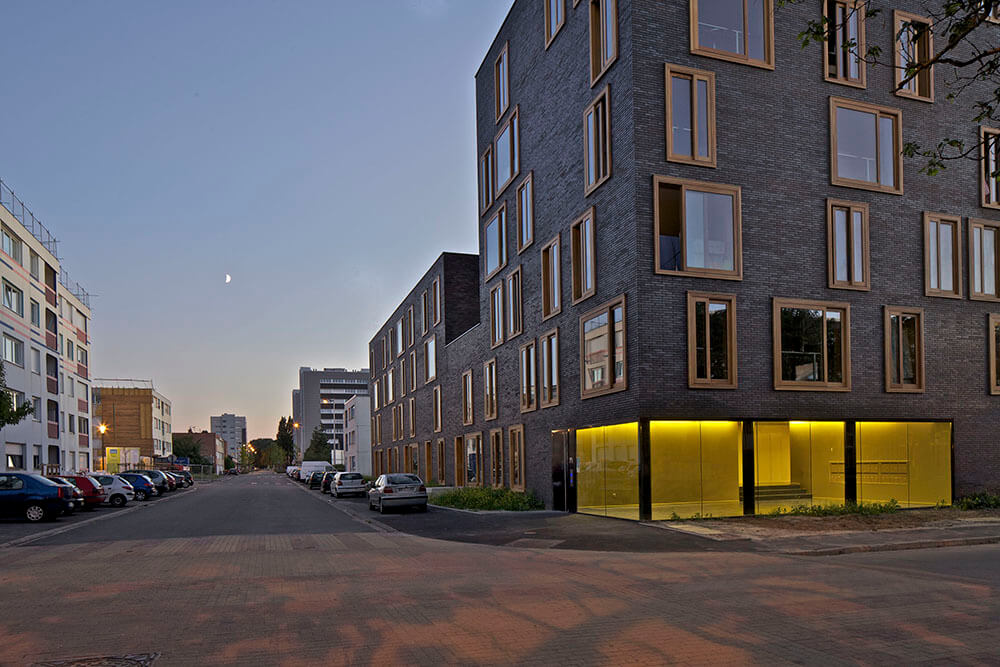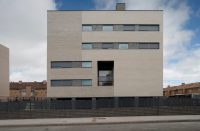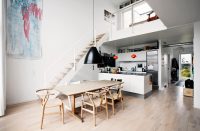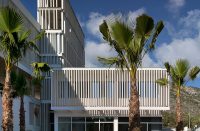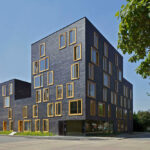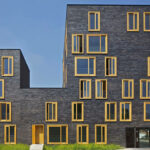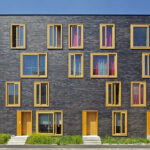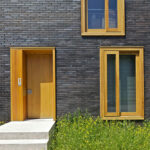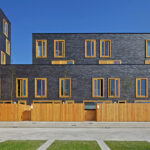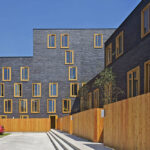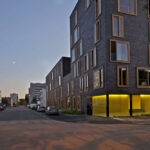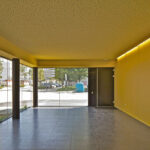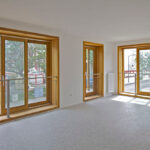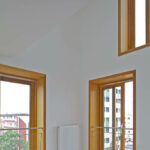Architect(s): FRES Architectes
Address: 71 Boulevard de Hollande, BÉTHUNE, France
Latitude/Longitude: 50.520745,2.627960
Photographs: Philippe Ruault
The project is situated in Béthune, in the North of France, in a district registered on the program of the National Agency for the Urban Renovation. This project groups together 23 ‘semi-collective’ social housing units. The inspiration for the design came from research into new qualities developed at the interface between the individual and the collective: a sustainable lifestyle combined with the advantages of individual housing. We tried to create a unique building with very different typologies: individual housing with garden, penthouse duplex with shared terrace, apartment with garden on the ground floor and panoramic dwellings, ranging from the simplex to the triplex, with terraces offering views of the Belfry of Béthune and over coal tips to the Horizon.
Text description provided by the architects.
Client: Pas-de-Calais Habitat
Surfaces: 1756m² (total living floor area)
Total cost: 2800000€ HT (December 2009)
Contributed by FRES Architectes

