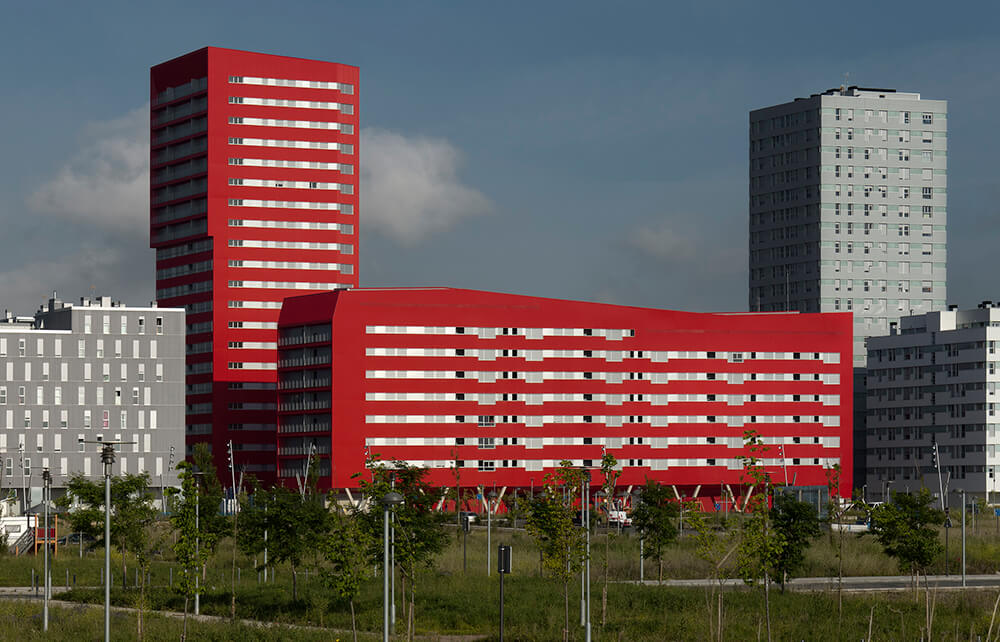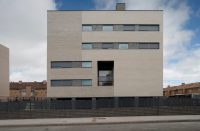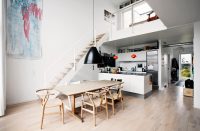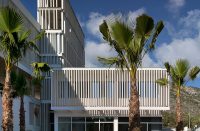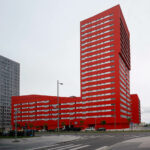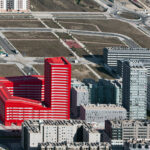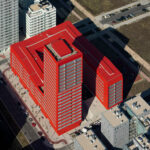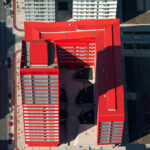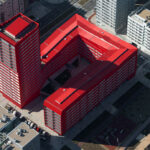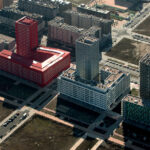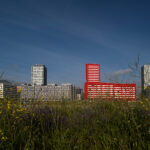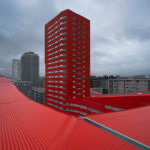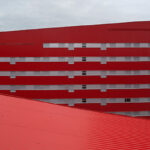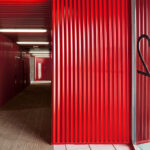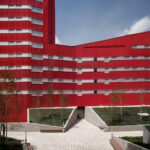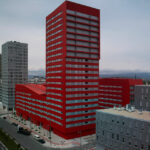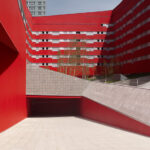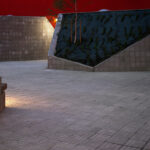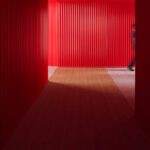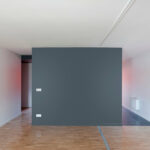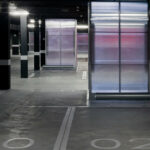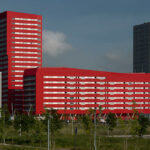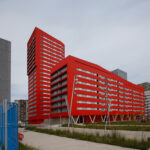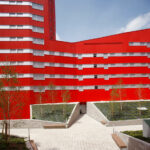Architect(s): IDOM
Address: Bulevar de Salburua Kalea, 9, VITORIA-GASTEIZ, Spain
Latitude/Longitude: 42.847038,-2.649519
Photographs: Aitor Ortiz
Development of 242 affordable units located in the expansion area to the east of Vitoria-Gasteiz, specifically in Sector 11, plot M3, Salburua.
The building consists of a 20-storey tower in the south-west and a continuous U-shaped block, of 4 to 7 floors, covering alignments west, north and east of the plot. Entrances to the flats and the 9 premises are located on the ground floor; the garages, the storage rooms and the tower´s technical rooms are located on the two basements; additional storage rooms of the dwellings are located in the attic.
The houses are built with a view to offering excellent living conditions, being energy efficient, and economizing the common areas, giving priority to double orientations and offering the best views of the environment.
In the interior, development is proposed to maintain the spirit of continuous green area plan (the linear park), so that the courtyard is perceived as an expansion of urban space instead of an enclosure.
The houses are spread across the tower, located in the extreme south-west of the plot, and a continuous block U-shaped alignments covering the west, north and east of the plot. Downstairs are located the entrances. One for the tower and 8 for the blocks. Next to the entrances are spaces for bicycles. The paving of access to housing sites never have a slope greater than 3% for horizontal planes are considered, according to the General Plan, not having to ensure the requirements for ramps in the CTE (with slopes greater than 6%) . Turning circles wheelchairs are faced as possible to the door openings of the portal.
Also on the ground floor shops are located. They have a total area of 1890.60m² so that it complies with the agreement signed between Vises and the city of Vitoria – Gasteiz (requirement of 1520m²) but does not exhaust the available buildable according to the Partial Plan 1900m².
The tower, with a nearly symmetrical plant, has five apartments per floor. Two of three bedrooms, located east and west and three 2 bedroom located, one south and two in the east and west. In total, the tower houses 100 homes.
The low block is divided into repetitive modules three and four homes per site. The module basic housing 3 has two double bedrooms with front and back orientation (east/west or north/south) and a 2 bedroom one direction (east, west or south). This unit is repeated blocks east, west, classrooms oriented public outdoor space, and in the north, with a slight variation in the position of the elevator, the rooms facing the courtyard.
The corners are solved with a module of three homes per site. Two of 3 bedrooms with double front and back orientation (north/east or north/west) and a 2 bedroom single direction (east or west).
The two basement are destinated to garages. 242 places are planned related to houses and 26 more to the commercial area.
Text description provided by the architects.
Client: VISESA
Project architect(s): Iñaki Garai
Assistants: José Cavallero, Ricardo Moutinho, Helena Sá Marques, Oscar Ferreira da Costa
Project director: Iñaki Garai
Project management: Juan Dávila
Civil engineer: FSESTRUCTURAS (Fernando Sarria)
Electrical engineer: Unai Medina
Sanitary facilities engineer: Jon Landaburu, Oscar Malo y Daniel Torre
Telecomunication engineer: Ibai Ormaza y Aritz Muñoz
Approximate area: 28.700sqm
Cost: 20M €
Contributed by IDOM

