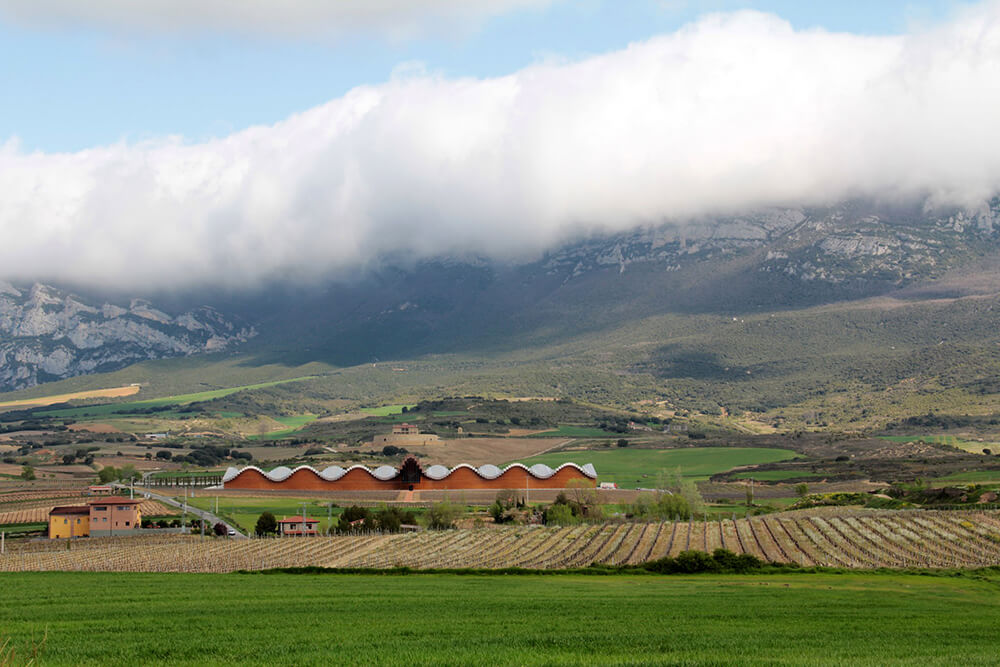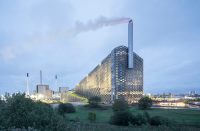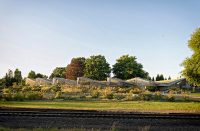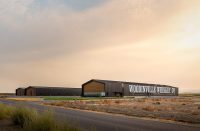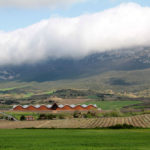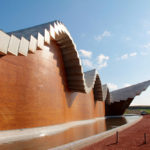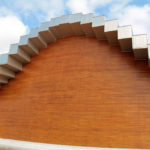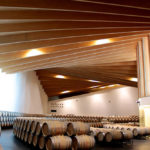Architect(s): Santiago Calatrava Architects & Engineers
Address: La Hoya Bidea, s/n, LAGUARDIA, Spain
Latitude/Longitude: 42.5688228,-2.5907558
The building is conceived as an element completely integrated in the surrounding landscape and, at the same time, as an autonomous site-specific sculpture.
The Bodegas and Bebidas group asked for a building to house its prestigious new wine “la Rioja Alavesa” and to stand as an icon. At the same time, they wanted to accommodate the precise and rigorous program of spaces needed to make, store and sell wine.
The site
The site has pronounced grade changes of as much as 10 meters from the highest levels in the north, to the lowest in the south and that makes it uneven. About half of the site is occupied by vineyards. The architect followed a strategy of giving a volumetric treatment to the roof and walls – physical limits of the landscape outside and the winery within – so that continuity between the two spaces could be achieved through the “static movement” of the enclosures.
The facades
A sinusoidal shape in both plan and elevation is traced by two 196 meter long concrete, load – bearing walls, placed 26 meters apart.
The southern facade is clad with horizontally placed cedar slats that, reflected in the pools, resemble a row of wine barrels. The pools are tiled with white broken ceramics. A material contrast to the warm wood of the facade is created by the aluminum roof paneling. The effect of sunlight creates a kinetic effect in contrast to the calm background of the vineyard when accentuating the roof volume.
The facade to the north is precast concrete panels with few narrow openings. The eastern and western facades are clad in fret aluminum plates. The building has a simple rectangular plan, along an east – west axis in order to accommodate the linear program for the wine making process. Two entrances in the side facades emphasize this linearity.
The roof
The roof is composed as a series of laminated wooden beams and supported on the staggered sinusoidal cornice of the lateral walls. It is treated as a continuation of the facades. That gives the result of a ruled surface wave that combines concave and convex surfaces as it evolves along the longitudinal axis. In the center of the building the roof protrudes in a continuous volume over the Visitors Center that is conceived as a balcony overlooking the winery and the vineyards. The vineyards can be accessed by granite bridge across the pools.

