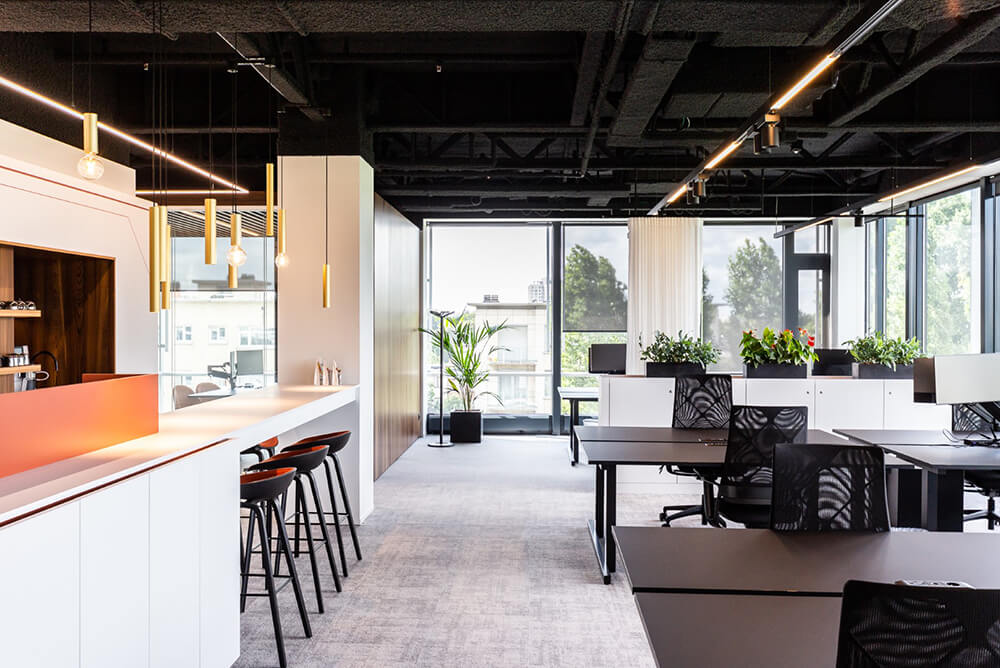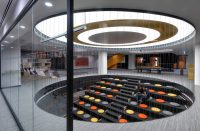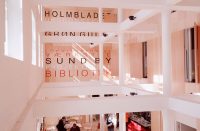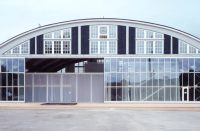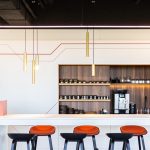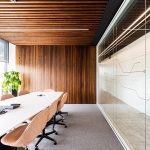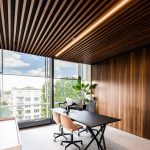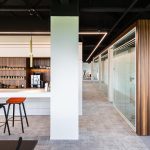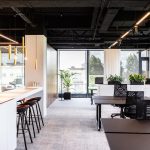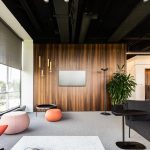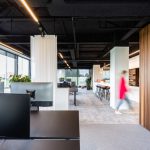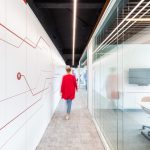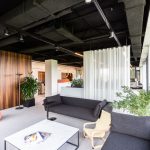Architect(s): B2Ai
Address: Jan van Rijswijcklaan 162/3, ANTWERP, Belgium
Latitude/Longitude: 51.19244598095804,4.397753499911121
Photographs: Utku Pekli Photography
During the lockdown period in 2020, B2Ai architects paired up with general contractor Engepar were given the opportunity to participate in a Design&Build procedure commissioned by Esas, now Circet Benelux. Circet Benelux, part of the Circet Group, is a European market leader in telecoms infrastructure, providing installation and maintenance for fixed and mobile telecom infrastructure networks. Following a period of exponential growth, it decided to move its corporate services to the iconic BP building by Léon Stynen on Jan Van Rijswijcklaan in Antwerp.
The design is largely based on dismantling the interior, leaving the steel trusses which form the basic structure of the building visible. Léon Stynen was the first person in Europe to make use of a ‘hanging structure’ in this BP building, a concept that characterises the architecture of this post-war modernist structure. The open landscape concept is emphasised by the graphic wall cladding around the closed central core that incorporates sanitary facilities, storage and circulation.
Two volumes finished in veneer encompass the acoustically enclosed meeting and office areas and organise the open plateau. Flexible workstations with a view of the surrounding parkland connect to the open coffee corner. An open seating area facilitates alternative forms of meeting.
The black acoustic finish to the ceilings, the steel structure and the remaining visible technical installations, together with the light grey carpet, form a neutral shell. The custom-made veneer walls, the acoustic curtains and the loose furniture – including a reissue of the SLL18 chair designed by Léon Stynen in 1958 – stand out within this shell and show a renewed appreciation for Léon Stynen’s work.
Text description provided by the architects.
Client: Circet Benelux
Interior architect: B2Ai architects
General contractor: Engepar
Contributed by B2Ai

