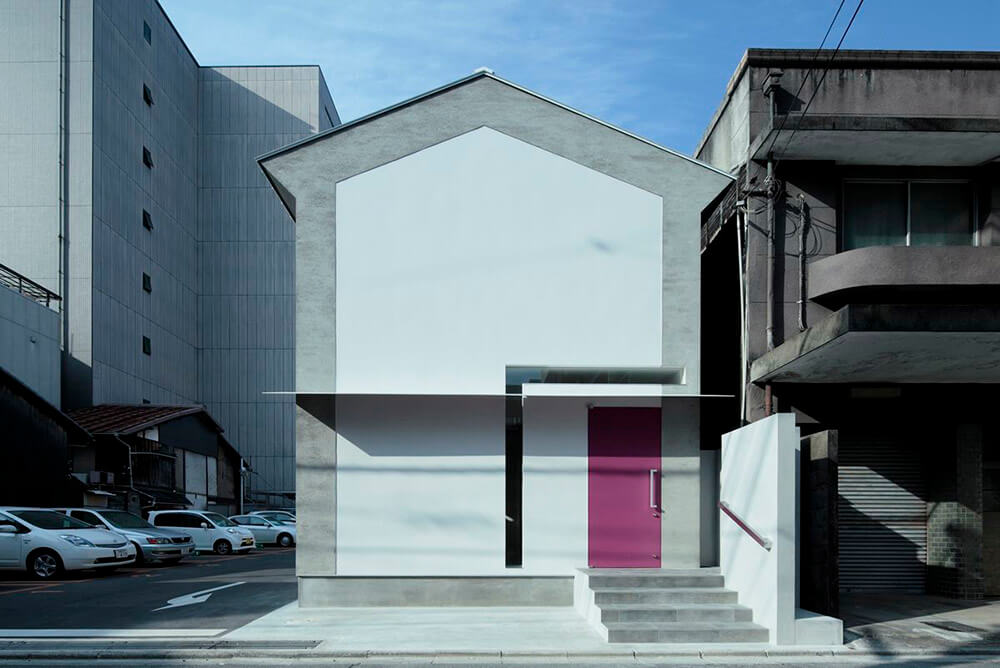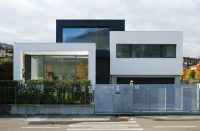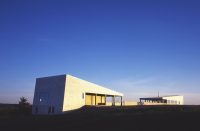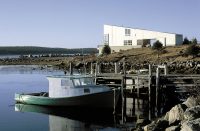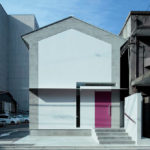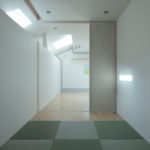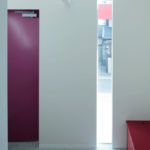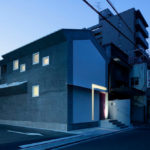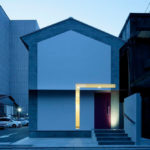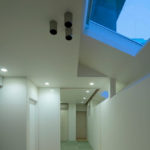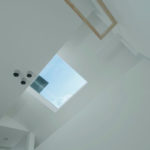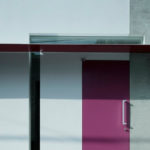Architect(s): EASTERN Design Office
Address: 153 Zaimokuchō, TOKYO, Japan
Latitude/Longitude: 34.996838,135.756617
Photographs: Koichi Torimura
The facade of Keyhole House has the shape of a keyhole, along a narrow street of a crowded town. It is designed as a key itself on the façade of this house. A house can be called a key, which will open up your life happily. And it can be such a small key, like this house that is a key!
The site is in Kyoto, Japan and its used as a small house for four people and two cats to live. Its floor space is 100 square meters and it is located in the corner of a small parking lot like a table left behind at the seaside.
The façade is quite unique and known for the window shaped like a key.
Mortar with sumi ink is applied to the exterior wall.
Simple color coding. Red and purple are used as an accent.
The triangle roof.
Random arrangement of small windows.
The edge to make the shape of this house clearer.
There is a thin steel eave which is fixed to the façade of this house as if it is floating, and a key-shaped slit like a “picture”, crossing over the eave. A red wine-colored door. These are all combined to work like a beautiful pattern designed on a jewel box.
Sometimes there is a cat watching from the window of this house. You wonder what she is watching. Do you still have a naïve heart with a key to open this house?
Text description provided by the architects.
Area: 103m²
Contributed by EASTERN Design Office

