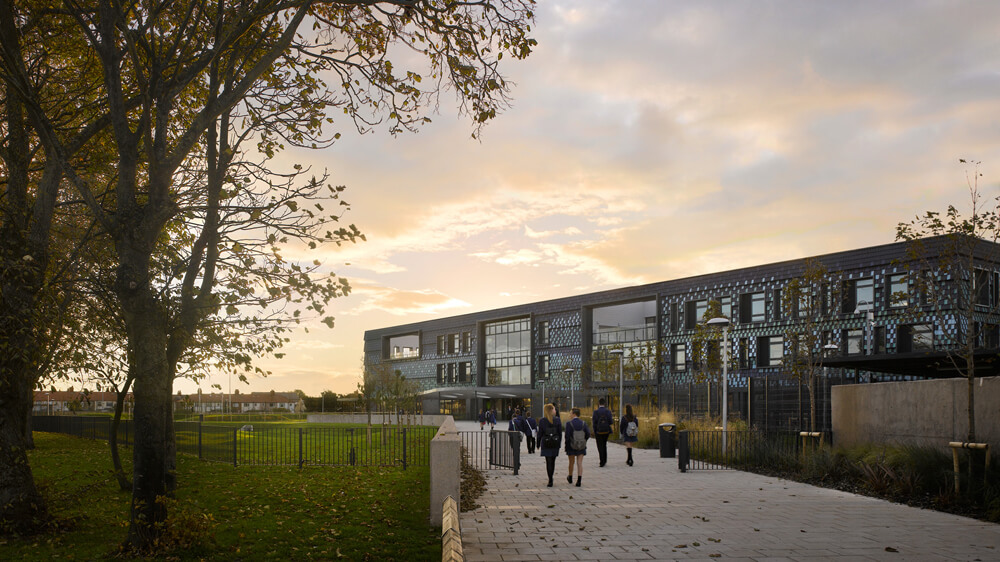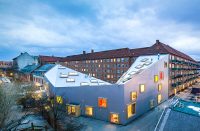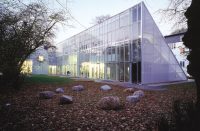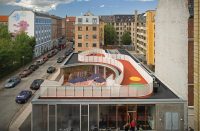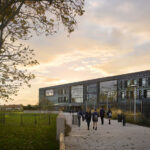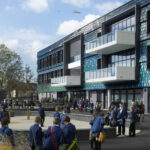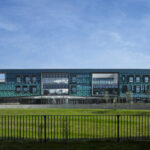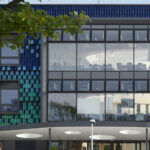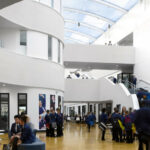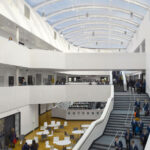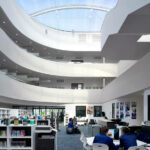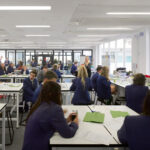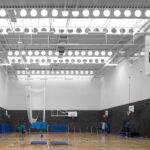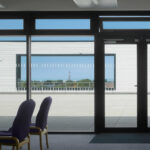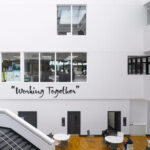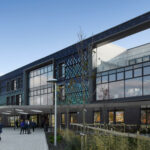Architect(s): Feilden Clegg Bradley Studios
Address: Highfield Rd, BLACKPOOL, United Kingdom
Latitude/Longitude: 53.787592,-3.029879
Photographs: Will Pryce
Highfield Humanities College is a state secondary school of 1,200 pupils between the ages of 11 and 16. It forms part of Blackpool’s Building Schools for the Future (BSF) programme and has replaced what was the dilapidated existing college with its long, forbidding corridors.
In total contrast, our design has recreated the school as a single entity, focused around one main space. This “great room” is now where all staff and pupils share the same space. Public, privileged and private spaces are openly connected to the centre and accessed directly from it. Essentially, we have designed the building from its core outwards.
Context
The new design optimizes this connection with large windows offering panoramic views to the surrounding community and local landscape.
The brief from client and selected bidder, The Eric Wright Group, was to create a school that replaced run-down buildings with flexible, bright and open spaces. These had to be versatile enough to adapt to the changing needs of education and appealing enough to engender pride among the local community.
Concept
The school’s specialist focus on humanitarian issues and interpersonal relations has been strongly reflected in the design concept for Highfield. Learning environments, pastoral and social spaces are located within the same space and are visibly connected to each other.
The design philosophy evolved from the whole school model that we developed in conjunction with The Eric Wright Group, Highfield and the Local Authority.
Design approach
Our hope is that the building personifies the relationship between individual aspiration and collective responsibility, and that the design of Highfield will encourage a stronger connection between the school and its neighbourhood.
A central spine provides dedicated spaces for teaching technology, art and science, with more flexible ‘open learning zones’ leading off it. The result of this collaboration is a building that is dramatic, full of light and easy for staff and students to navigate.
Materials
Glazed tiles have been commonly used in seaside architecture both on roofs and elevations and the new design reinterprets this to give a very different and eye-catching visual effect. Large glazed tiles adorn the façade in a variety of blues and greens, producing a dramatic series of vividly colored elevations in a wave pattern reminiscent of the sea or shimmering fish scales.
Text description provided by the architects.
Client: Eric Wright Group
Structural engineer: Booth King Partnership Ltd
M&E engineer: RPS Group
Education consultant: Tribal
ICT consultant: Northgate
Landscape architect: Plincke
Contributed by Feilden Clegg Bradley Studios

