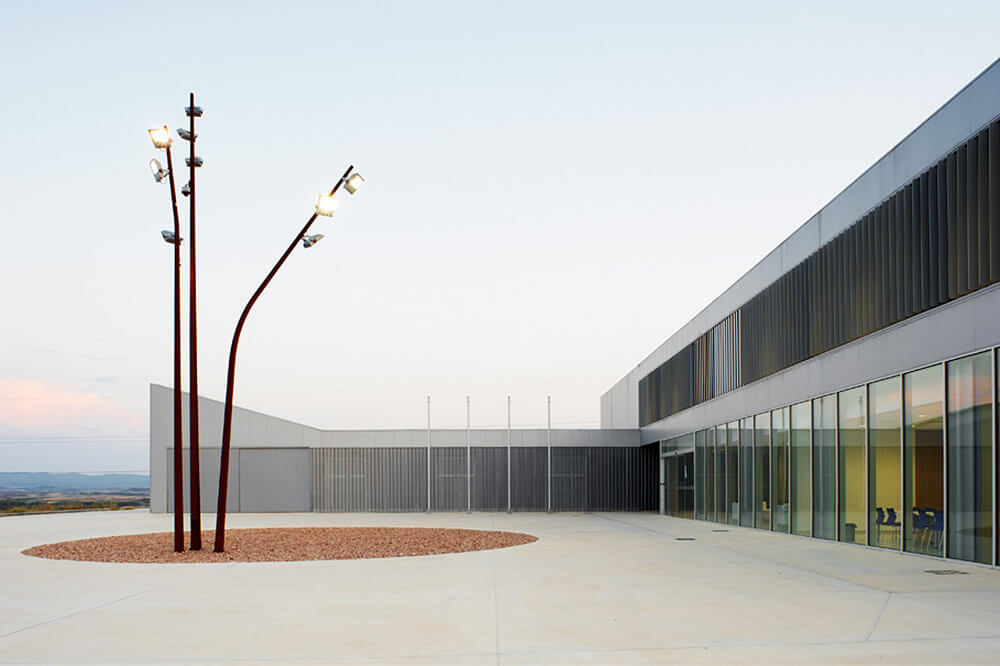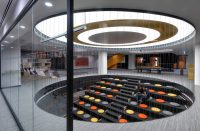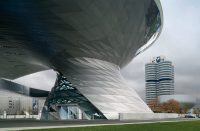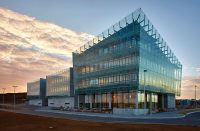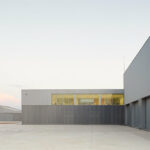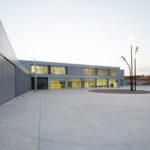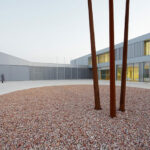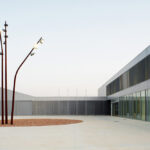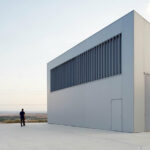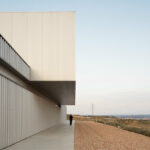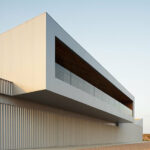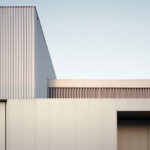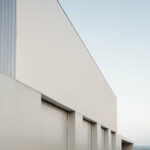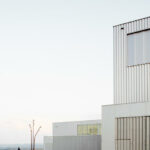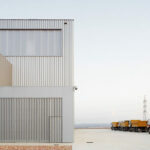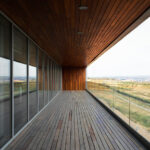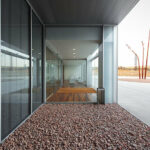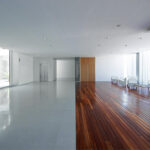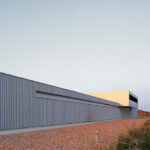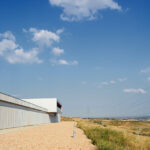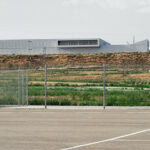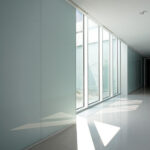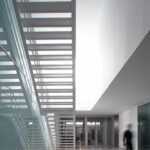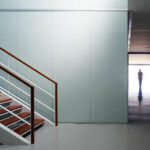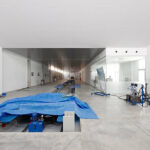Architect(s): IDOM
Address: Parque tecnológico, ALCAÑIZ, Spain
Latitude/Longitude: 41.079464,-0.188357
Photographs: Iñaki Bergera
The building is located next to the road from Zaragoza to Castellon, in the area of the new circuit Motorland.
The plot, on which it is located, is rectangular, 130 meters wide by an average of 116 meter long. Its total area is 13,351sqm. It’s located on the eastern edge of the technological park of the Alcañiz’s Motor City. It occupies a dominant position on a promontory overlooking La Estanca and the new racetrack Motorland Aragón. The building responds to this situation with a projection on the first floor which houses the administrative and management areas of the centre.
The plot’s topography is created by the accumulation of land from the layout of the racetrack as an artificial platform with an altimeter altitude of 400 meters at its highest part. At the East there is a view of the city of Alcañiz.
The building required open plan spaces, meeting rooms, offices for educational use and a management centre, that are connected with the main areas for research of vehicles. This program is complemented by a lecture hall, a cafeteria and dining room, which are located on ground floor, and an outdoor parking space and a route for heavy vehicles, which allow them the access to the different areas of research.
This is resorted to three pieces that cause a Plaza for the Technology Park and for the building, that allows the coexistence of all scales and users of the centre.
The project is composed by three groups of buildings, with different heights, that share a base of 4,5 meters high.
These pieces are configured according to their use:
The volume for the premises 1 is the highest, and is intended for research of high tonnage vehicles.
The premises 2, 3 and 4, lower than the first one, are intended for laboratories specializing in engine research, materials and impact in pedestrian. They also have a vehicles acceleration lane.
Finally, the volume of the first floor with the same height that the 2, 3 and 4, is characterized by a great projection, on the south, along the base of 4,5 meters.
Covers are free of any type of facility, and have been designed as a fifth facade of the project.
The Aula Magna is located in a central position on the ground floor and it’s used to show the technological advances of the Institute of vehicles.
Text description provided by the architects.
Client: Instituto Aragonés de Fomento
Project architects: Antonio Loren Collado (ACXT Architects), Raimundo Bambó Naya (ACXT Architects)
Architects: Miguel Freitas de Oliveira Araujo
Project management: Eva San Román Ansón
Costs: Enrique Benedi Peinado, Santiago Freire Nogueras
Structures: Eva San Román Ansón, Alberto Ayensa Pardo
Environmental engineering: Jorge Guillén Ferrer
Lighting: Alfredo Navarro
Public health services: Jorge Guillén Ferrer
Electrical engineering: Alfredo Navarro, Marta Gaspar Izquierdo
Telecommunications: Fernando Tomás
Fire strategy: Diego Abril Sáez
Sustainability: Jorge Guillén Ferrer
CAD|Administration: Enrique Benedi Peinado, Santiago Freire Nogueras, Dolores Pérez Brito
Site supervision: Antonio Lorén Collado, Raimundo Bambó Naya, Eva San Román Ansón
Construction management: Eva San Román Ansón
Total area: 6.922m²
Contributed by IDOM

