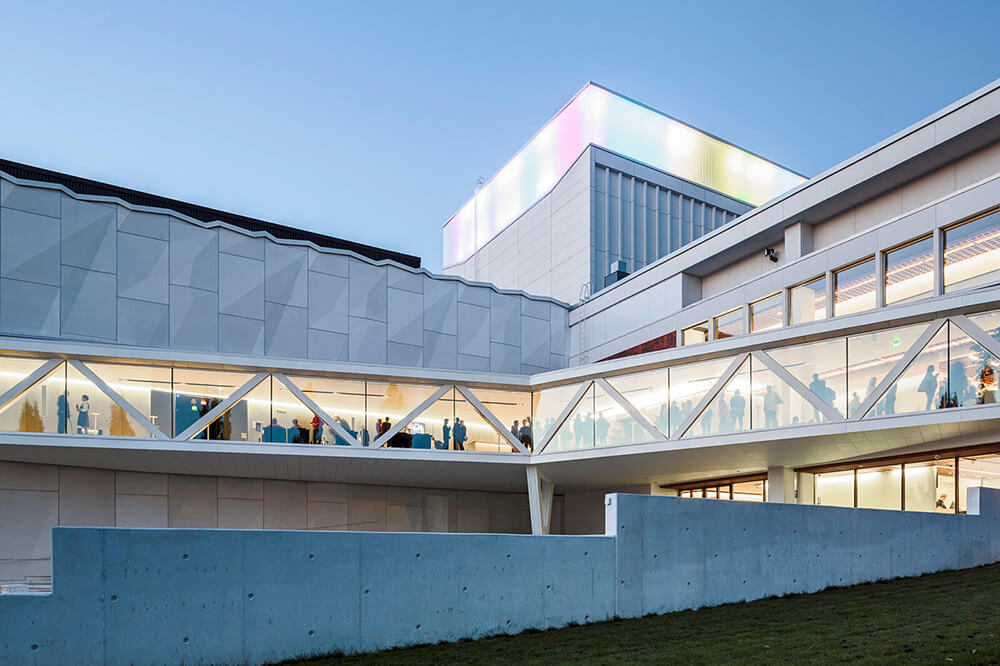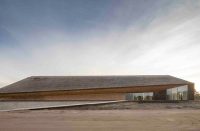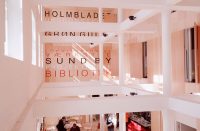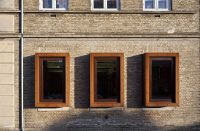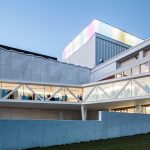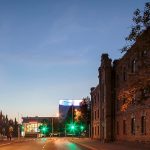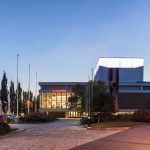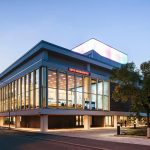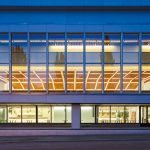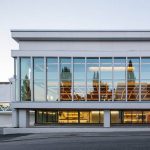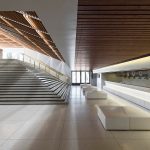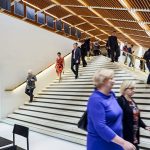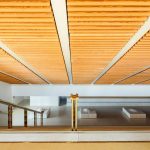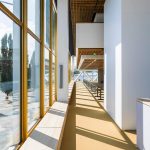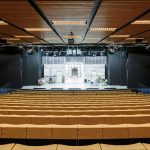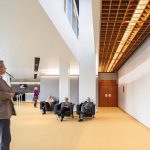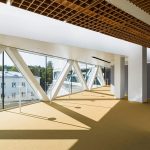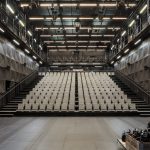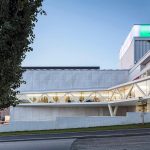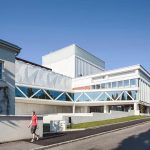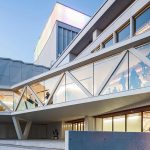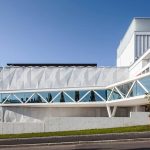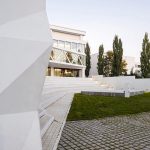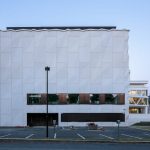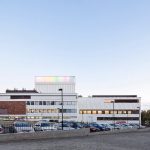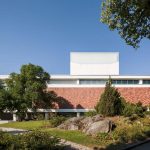Architect(s): ALA Architects
Address: Niiralankatu 2, KUOPIO, Finland
Latitude/Longitude: 62.89256164394577,27.665155723845412
Photographs: Tuomas Uusheimo
The old Kuopio City Theatre is a 1960’s modernist building by architects Helmer Stenros and Risto-Veikko Luukkonen. The expansion includes a new 200-seat studio stage with flexible seating and stage mechanics. New spaces are also provided for loading and logistics, costume manufacturing and storage, and support functions of the new stage.
The only visible alteration when approaching the theatre from the city centre is the four meter elevation of the theatre tower. The stage technology for the main stage has been completely updated, and the tower has been raised. The add-on forms a glowing glass lantern, leaving the distinctive shape of the old tower recognizable.
The actual expansion is a simple rectangular volume located perpendicularly to the existing volume. The new stage connects to the main stage like a horizontal version of the stage tower. It is a solid, contemporary addition which continues and complements the old structure with equal quality and permanence.
The public foyer is extended between the old and new volumes as a bridge-like angled space, which floats above the new outdoor auditorium created between the two volumes.
The old building has a beautiful and timeless material palette consisting of white concrete panels, glass and terracotta tiles. The extension is clad in white concrete panels with a wrinkled, varying surface form, which indicates a similar acoustically optimized cladding inside the new hall.
Text description provided by the architects.
ALA partners: Juho Grönholm, Antti Nousjoki, Janne Teräsvirta and Samuli Woolston with Heikki Riitahuhta, Toni Laurila, Pekka Sivula, Jyri Tartia, Auvo Lindroos, Harri Ahokas, Petra Grisova, Vladimir Ilic, Lotta Kindberg, Santtu Hyvärinen, Gerard Gutierrez
Collaborators: Insinööritoimisto Tanskanen (structural engineering), Granlund Kuopio (HVAC), Insinööritoimisto Tauno Nissinen (electrical engineering), City of Kuopio Survey Division (geo planning), Blue Node (theater technics), NCC Construction (construction)
Contributed by ALA Architects

