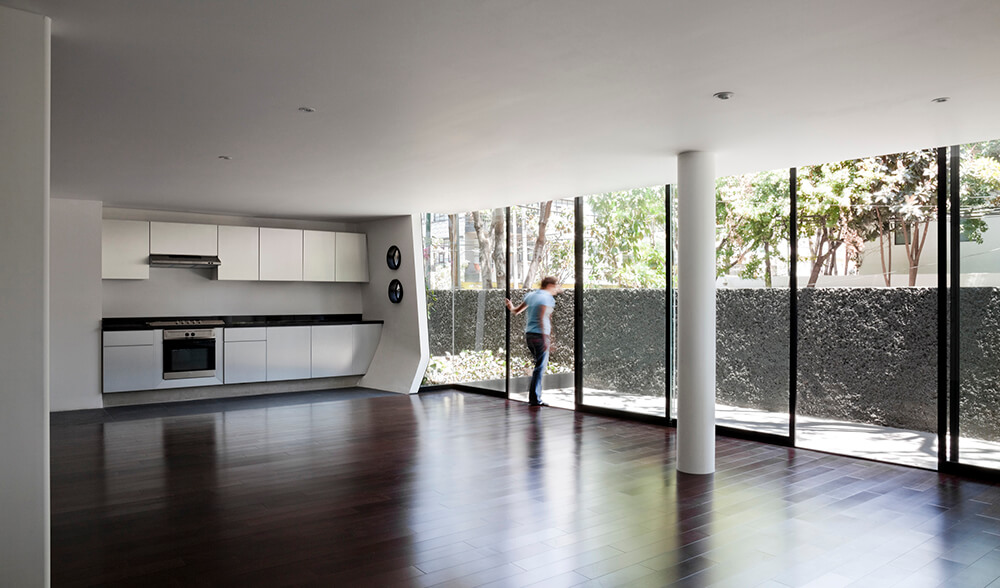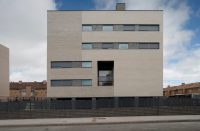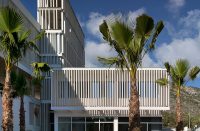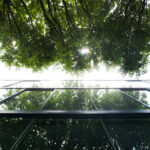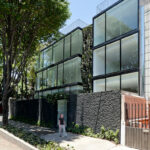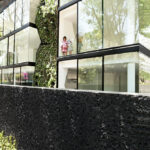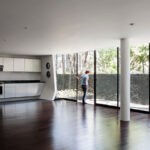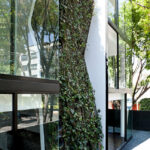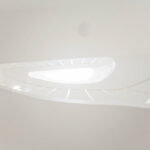Architect(s): Dellekamp Arquitectos
Address: Calle Michelet 50, Anzures, Miguel Hidalgo, Ciudad de México, MEXICO CITY, Mexico
Latitude/Longitude: 19.431542,-99.174554
Photographs: Ma. de la Luz | Sandra Pereznieto
Situated in an urban neighborhood, the apartment building is located in Anzures, a district in the center of Mexico City. Meeting the requirements of the client, we designed a building that features different apartment typologies divided into three blocks, providing each unit with more exposed walls to each side. Common areas of the apartment are contained in a single space that looks out to the three open facades. The building stands back from the property line, making space for green zones in an urban district. These gardens envelop and penetrate the volume to become service areas. Conceptually, this was the main driving force behind the design of the interior spaces. The glass facade shapes the irregular form of the building, giving it a distinct appearance and providing a seamless connection between interior and exterior spaces. The window’s horizontal framing is all that marks the different levels of construction.
While we were developing the project, Mexican artist Jeronimo Hagerman installed one of his art works in the Museum Sala de Siqueiros in Mexico City, using vining plants that perfectly matched the ones we were going to use for the green areas. In collaboration with the artist, we kindly planted the vines in the project; repurposing them once the exhibition was over.
Text description provided by the architects.
Project leader: Ignacio Méndez
Developer: Gerardo Asali
Construction manager: Gabriela Saldaña
Team: Aisha Ballesteros, Jachen Schleich, Pedro Sánchez
Plants: Cortesy of Jéronimo Hagerman
Contributed by Dellekamp Arquitectos

