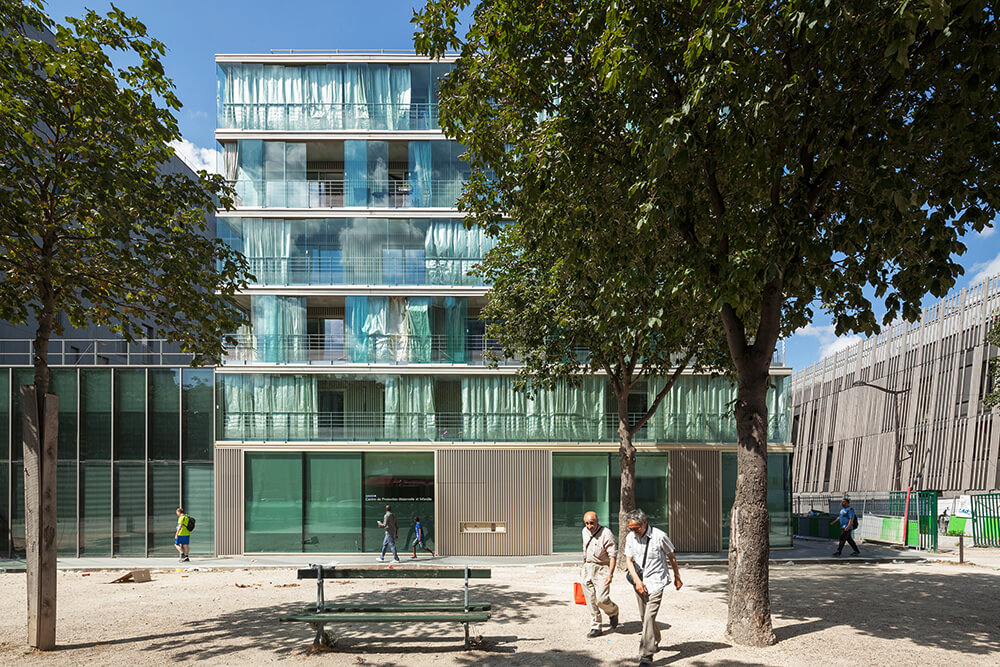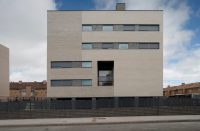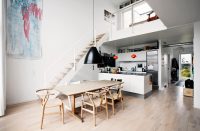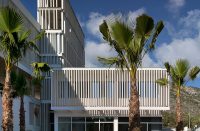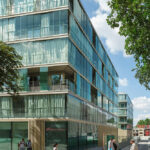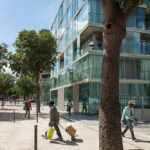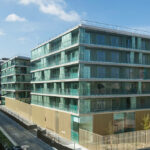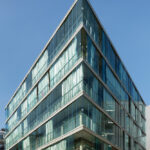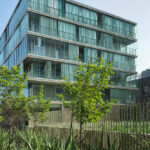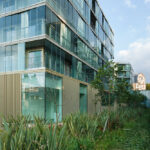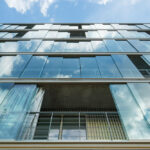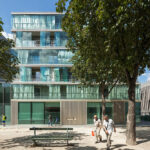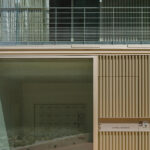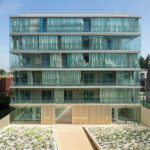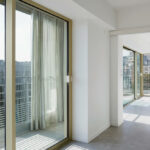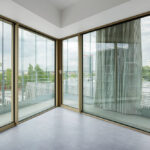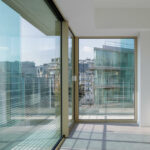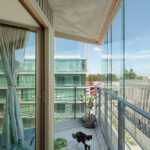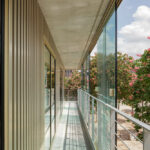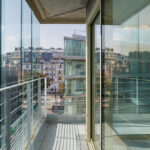Architect(s): Atelier Kempe Thill | FRES Architectes
Address: 64 Rue René Binet, PARIS, France
Latitude/Longitude: 48.899414,2.336890
Photographs: Architektur-Fotografie Ulrich Schwarz
In January 2012, Atelier Kempe Thill in collaboration with Fres architects won the competition for fifty apartments, a dentists practice, a mother – child – care centre and an underground car park at the Porte de Montmartre in Paris for the public housing corporation Paris Habitat. The apartments are in terms of budget within the lowest financing categories of public social housing for rent. The site is part of the typical former industrial estates and areas with 1960’s apartment complexes along the boulevard Périphérique that are going to be changed into contemporary housing areas.
The fact that the project is located in the city of Paris with its great history, in particular from the 19th century was an important source of inspiration. Questions that were raised included: what would be the most adequate contemporary theme for urban housing for the French context? What type of building could even become the basis for a prototype to be developed for the 21st century in cities such as Paris?
A typology with a consequently applied winter garden has this potential. Therefore this became the conceptual basis for the project. The reason for this potential lies in the fact that the winter garden fulfills a series of functions: From the perspective of the climate, it serves as a buffer and captures the energy of the sun. Acoustically, it primarily serves as a cushion against traffic noise. Spatially the winter garden forms not only an extension for the largely glazed apartments, but also assures a degree of privacy. The winter garden can also be read as a contemporary interpretation of the typical balconies along the façades in many of the Haussmann apartment buildings.
For all these reasons the winter garden is taken as the basic concept for the project. A typology allowing such a concept in the most consequent way had to be developed, architecturally as well economically.
This typology has been found in a compact block, an urban villa of 19m width and 20m length as a result of a systematical research on costs of housing and building regulations in France. Two of these buildings are grouped together, separated by a common courtyard. In the basement underneath the two volumes a parking garage is developed over the whole length of the project. From the first floor up to the fifth floor the apartments are organised around an access core. This very compact typology allows in terms of budget to organise around the entire building a wintergarden with glass sliding doors on the outside. The wintergarden varies in depth according to the needs of the interiors of the houses. The apartments are nearly all corner – oriented with daylight for all kitchens.
The typology of the compact block is a new interpretation of the classical urban villa. This is also the basis for the integration in the sensitive urban situation at the Porte de Montmartre where the required density is very high and at the same time an open block is very wishful that allows views through its edge towards the Parc Réné Binet and other surroundings.
It is not only the public program that gives a great possibility to root the project in the public space. It is even more special that the project is not one single building, but a small ensemble of two volumes, which gives the project a different dimension. It is morphologically open and still a strong entity to be anchored properly in its context.
The materialization of the project tries to capture faithfully the French spirit: a modern, even modernistic style and light and even shiny materialization. Glass, some corrugated sheets, and the concrete of the winter gardens are the dominating elements. The building is set up horizontally and the corners are visually open giving spatial quality to the interior and the exterior.
The façade forms an interface between the public realm and the privacy of the apartments. It represents and expresses the living behind it in a direct way, still by covering the houses with the glass of the sliding doors the formal clarity towards the public space is assured.
The building is detailed in a flush way to reach as much as possible a visual tension between the glass and all other materials. That way the glass corners of the ground floor assure the open character and are emphasized and joined with the upper floors with the winter garden sliding doors. The corrugated sheets and the fence of the courtyard are in the same line as the glass to unify the two buildings.
The corrugated sheets of the fence are coloured champagne as is the aluminium of the window frames. This colour was chosen to create a more noble image for social housing, anchored in 1950’s modernism and to counterbalance the cheap and stigmatized view of social housing.
Text description provided by the architects.
Client: Paris Habitat OPH
Program: 50 housing units with wintergardens, a dental office, a Maternal and Child Protection Centre and 31 underground parking spaces
Competition: October 2011
Studies: May 2012 – September 2012
Construction: June 2014 – May 2016
Site surface: 1.450m²
Gross floor area: 5.598m² (bruto) (included parking)
Volume: 17.783m³
Total cost: € 7.300.000 (excl. TVA)
Included technical installations: € 1304/sqm-bruto (excl. TVA) (included parking)
Thermiqual performance: RT 2012, PLAN CLIMAT DE LA VILLE DE PARIS
Labellisation: BBC-Effinergie
Certification: HABITAT & ENVIRONNEMENT, PROFIL A
Team organisation
Main architects: Atelier Kempe Thill (André Kempe, Oliver Thill, Thomas Antener, Louis Lacorde, Pauline Durand, Andrius Raguotis, Martins Duselis, Anne- Laure Gerlier, Jitske Torenstra, Jan-Gerrit Wessels, Marion Serre)
Associated architects: FRES Architectes (Laurent Gravier, Sara Martin Camara, Killian Roland, Diane Roman, Artur Almeida)
Urban planners
Planners: Atelier Choiseul, Paris, France
Project leader: Romain Montet
Consultants
Landscape architect: Christine Dalnoky, Gordes, France
Energy and environment engineering: ALTO Ingénierie, Bussy-Saint-Martin, France
Structural engineering: VP&Green, Paris, France
Economy: Bureau BMF, Le Rivier d’Apprieu, France
Construction company
General company: Outarex, Arcueil / FR / 01 49 08 75 00
Contributed by FRES Architectes

