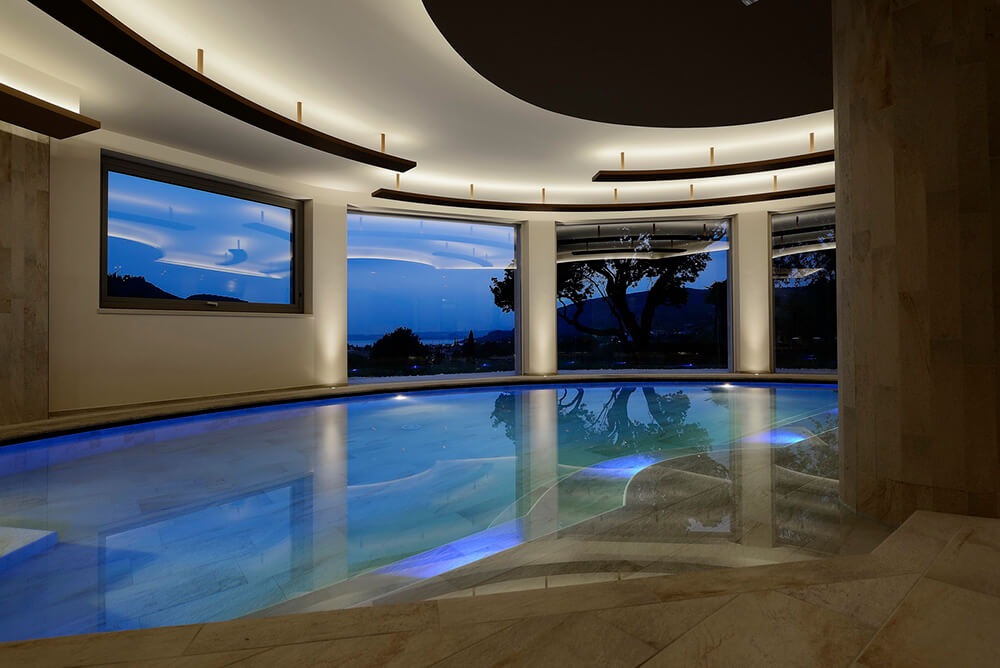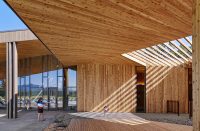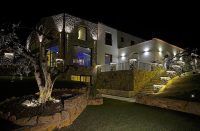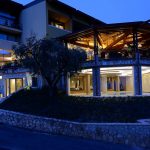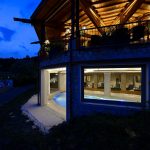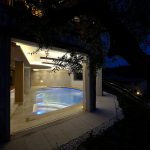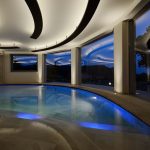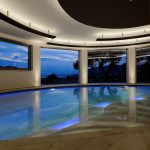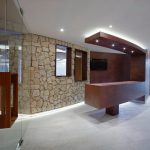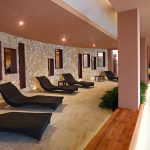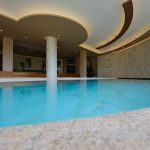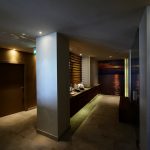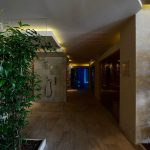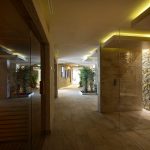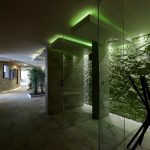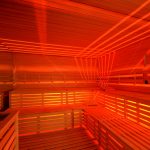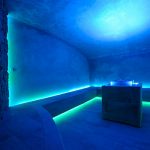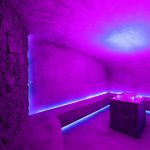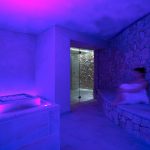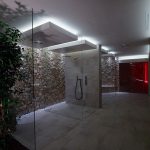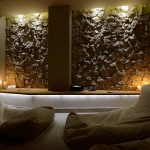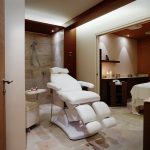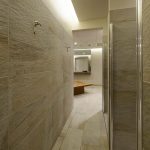Architect(s): Alberto Apostoli Studio
Address: Via Poiano, GARDA, Italy
Latitude/Longitude: 45.5808002791055,10.735272797535504
Photographs: Luca Morandini
The SPA designed by Alberto Apostoli for the Poiano Resort (Garda Lake – Italy) satisfies two needs: the development of a particularly attractive location and the concept of a contemporary design. The lake is the natural background of this center located in the hills above the town of Garda, among olive trees and lush vegetation upstream of a valley a few hundred feet above water level.
The project speaks the language of an absolutely extraordinary and unique area; simultaneously linking space, quality and atmospheres through skillful creativity, as a result of the architect’s leadership in the wellness industry.
A place rich in views, in continuous dialogue with the outside world and with some scenarios drawn from the dualistic axiom: wellness/nature, to which Apostoli always makes continual reference.
In this regard, Apostoli says: “In this project, the surroundings become a fundamental element and, as in all my projects, also part of the style, design and expressive language. Wellness is a total experience and we cannot, in any way, separate it from the location. Shapes, paths, colors and atmosphere all had to be combined to crown the receptive activity of the structure.”
The entrance consists of a curved space enhanced by a local stone wall (built using a traditional local technique, by skillful craftsmen) in which windows of different sizes filter the view to the pool area. The semi-circular infinity pool (salt water) is covered with the same material as the floors of the center and it visually lies outside. The space takes on a different atmosphere during the day thanks to the natural light that filters through four large windows from the garden and from the lake, while at night the pool is lit internally with different colors.
The spa area is a series of suggestions and atmospheres generated by the combined use of different materials, coordinated in a refined way.
In this area, a double glazed sauna (bio and Finnish sauna) is internally divided by a wall, also in glass, emphasizing the overall size while at the front there are four showers separated by glass walls. The saunas are lit by under-bench lamps to create a spectacular lighting effect on the inner walls which is partially reflected on the outside.
The steam bath is the natural continuation of the stone wall behind the shower and is made using a specially treated surface with a wax finish. A bench made in ceramics and a central fountain from which flow water and steam complete this area.
The relaxation area was conceived as a space of total psycho-physical decompression and it has therefore an essential and minimal (almost monastic) style. The only suggestion consists of a stone wall lit from above.
In the beauty area, the treatment rooms, all different from each other, have warm colors and soft lighting. Room doors and walls were treated with a texture, which contributes significantly to the characterization of this area. The cabins are different from each other and were designed in cooperation with the spa manager in order to optimize the treatment menu.
The lighting project was carried out with extreme care; it aims to create a striking space and to emphasize the important materials and finishes. It also aims to develop and refine an extreme deconstruction of the volumes.
Apostoli says: “I wanted to create a place where it is difficult to perceive the boundaries of the individual functions. A project of great material emphasis: stone, textured surfaces, natural colors, wood and glass – and in which the frankness of the room is able to convey the quality and the excellence of the hotel and the services provided.
In this project everything seems natural, though a lot of work has been done trying to provide glimpses of emotional and refined atmosphere. The Spa at Poiano becomes the highlight of this facility so prestigious and well located, without excessive personalism, finding its own identity, style and aesthetics from the context itself.
This is my way of conceiving about the wellness zones: a spa that is in no way detached from the existing environmental situation and leads the visitor to think that nothing can be more suitable for this specific place”.
Text description provided by the architects.
Chief architect: Alberto Apostoli
Architect: Martina Miatto
Interior designer: Geremia Bonetti
MEP engineers: Emanuele Faltracco, Iso Alzetta
Contributed by Alberto Apostoli Studio

