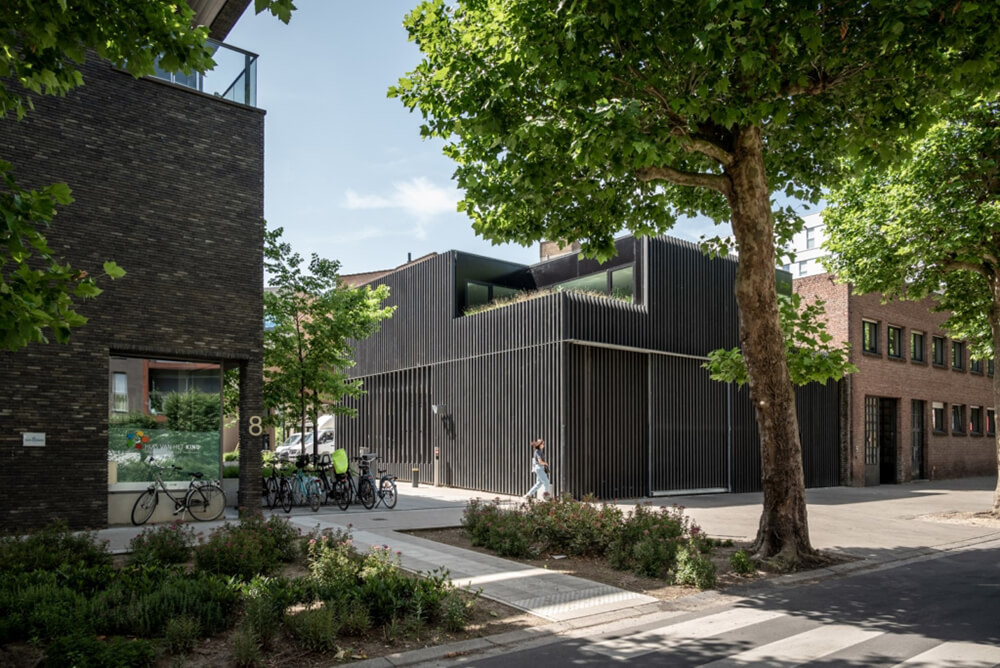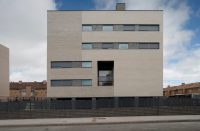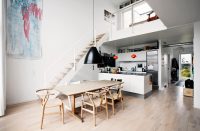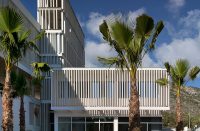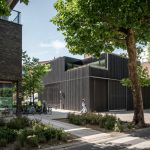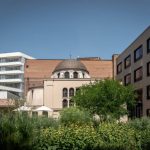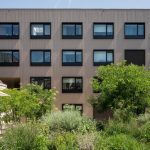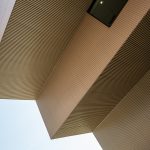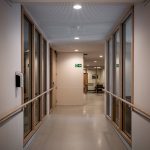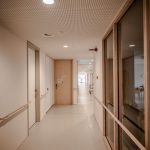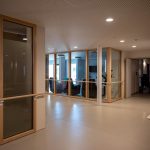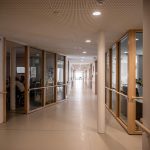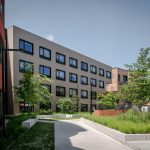Architect(s): B2Ai
Address: Dam 6, KORTRIJK, Belgium
Latitude/Longitude: 50.83145447953211,3.263236298284885
Photographs: Bart Heijnens
Zorggroep H. Hart is dedicated to offering high-quality, contemporary residential care. This means that the care must be able to respond to changing demand, and that as a senior citizen you can live there without the stigma of needing help, just as you would in an ordinary apartment building. The oldest building on the site – the former ‘dormitory’ – has been replaced by a new building connected to the existing infrastructure. This new block forms part of a comprehensive master plan for the surrounding area.
The new reaches out to the old
The new residential facility consists of 48 rooms and is physically and operationally connected to the existing care department by an area intended to give it greater openness and light. The new living space on the first two floors crosses the building, giving a view of the inner gardens and allowing more daylight to enter.
A striking feature of the architecture is the distinctive way in which the different levels are stacked. On the first two floors, the furthest wing stops at about 11.5 meters in front of the nearby Buda factory, which houses the group administration. The third and fourth floors above each extend one room further. Keeping the height the same as that of the factory makes it stand out more, and the space between the factory and the new building is exposed to more sunlight. The formerly completely enclosed facades of the chapel have been revealed and restored to their former glory. The new building has its own soft look in corrugated, slightly shimmering aluminium. The architectural volume takes its place in the internal garden in a subtle manner.
The basement as logistics unit
The desire to optimise the logistical flow led to the form of the new basement, accessible from the Dam. This solution means that the above-ground functions, including the lift and HVAC building in the middle of the central space, could be eliminated, allowing the open space between the buildings to be transformed into a fully-fledged garden.
The existing basement with its large kitchen was expanded, renovated and transformed into the logistical heart of the site. The group has explicitly chosen to continue to support the growth of its organisation with childcare centres and new residential care centres in nearby municipalities from its headquarters in Kortrijk.
The conversion of a chaotic parking and loading zone into a partially covered external space dovetails well with the new, green transformation of the entire internal area. All the heavy traffic on that side of the site (for example, for supplying the kitchen and collecting waste) can load and unload there without entering the internal area. That, too, allows Buda Island to breathe a little easier.
The new street-side logistics building, on the Dam side, organises the flow of goods and includes a covered loading zone and the necessary lifts to ensure efficient vertical circulation to the basement.
Internal area: three clear functions
The internal area has been given three uses. One: an open public zone, bordering Korte Kapucijnenstraat and offering space for recreation and relaxation. Two: a square serving as a link between the public zone and the car park. Three: a semi-private car park, to be used only for emergency services and as a kiss-and-ride for the crèche, which can also serve as a multi-purpose outdoor space. These three functions/spaces are connected by secondary paths for cycling and walking.
Entrance pavilion adjoining the chapel
The wing designed by B2Ai architects generally opens up the chapel once again. A new general entrance pavilion has been built on the space freed up. This orangery and the passageway between the chapel and the Buda Factory provide direct access to the Budalys residential care complex previously built by B2Ai Architects near the Buda Bridge.
Text description provided by the architects.
Client: Zorggroep H. Hart Kortrijk
Contributed by B2Ai

