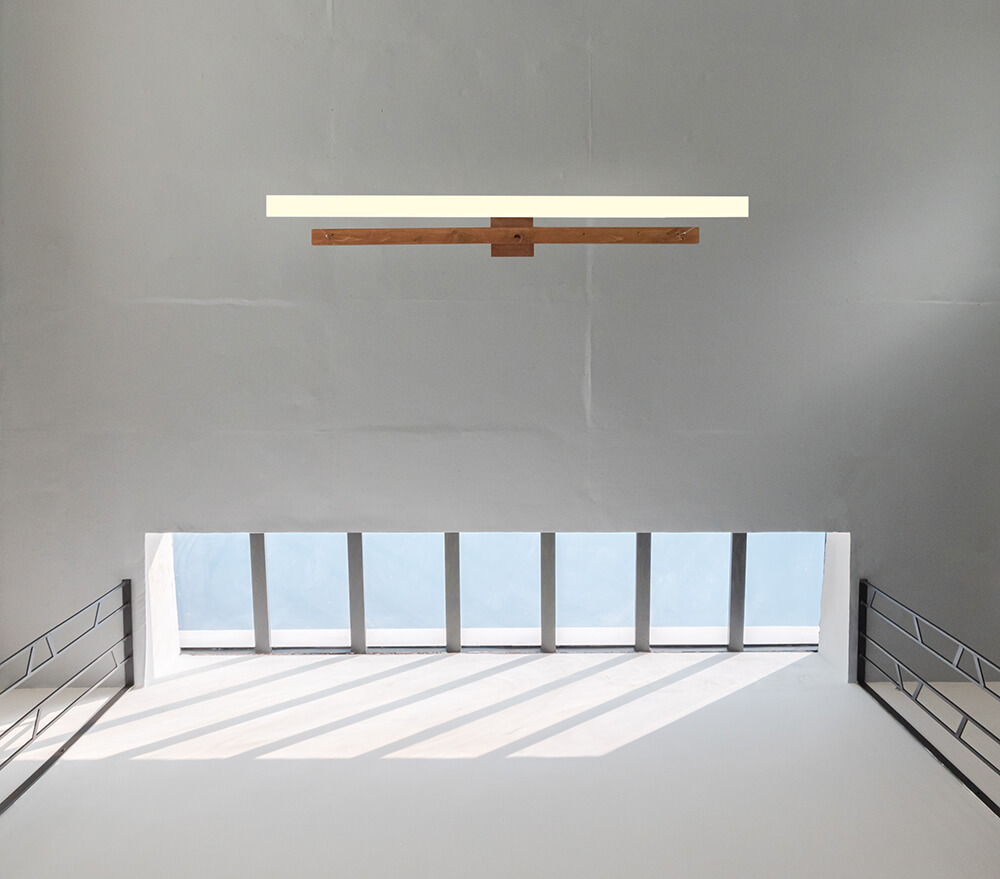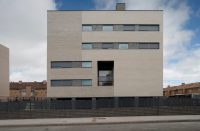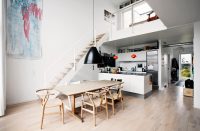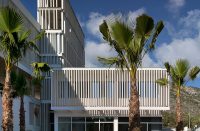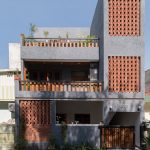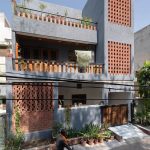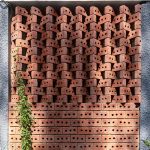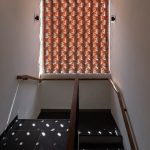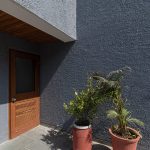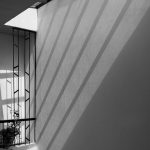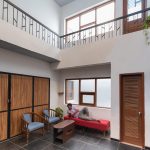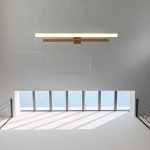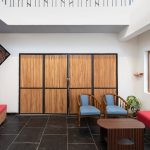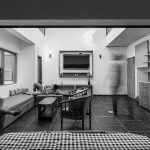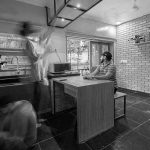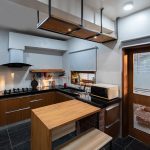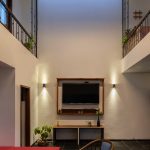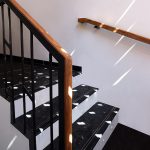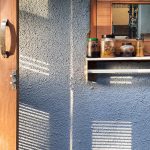Architect(s): Studio Y+B
Address: Phase 1, Urban Estate Dugri, LUDHIANA, India
Latitude/Longitude: 30.87236165713632,75.84136042729084
Photographs: Vaibhav Passi
Located in Ludhiana, Saideep is a 2210sqft residential project in a row housing community. The site was blocked on three sides, with the southern facade being the only open side and source of light. The client was a retired school teacher, who wanted to retain the existing ground floor structure and construct a duplex on the upper levels. The requirements for the duplex were simple, it was to be a residence for a single occupant whose children live abroad but visit frequently.
One major challenge was that there were no structural columns from the ground floor so the new construction was supported on the existing load-bearing walls. The spaces inside also had to be optimized catering to the existing service lines for water and waste. This led to a very simple, yet functional planning which provided all the amenities without compromising on the spatial character.
The client wanted the house to have a dialogue with the context with naturally illuminated and dynamic spaces without compromising her privacy. The solutions to these requirements were carried out in a conservative manner, using wire-cut, locally produced bricks to create a Jaali on the Southern façade which generates a dynamic light play in the house throughout the day. Skylights and double-height spaces were also introduced at strategic locations to optimize natural light throughout the house and to open the introverted site in a vertical direction.
The first floor, which is also the entry for the duplex, caters to spaces for everyday use. Human scale and proportions were maintained throughout the house to create a seamless movement through the entire space. The double-height common space with planters drooping from the aisle at the upper-level welcomes at the entry, which links to the balcony through the open kitchen-dining setup and retains the idea of transparency and connection. The bedroom is connected to the heart of the house; i.e. the common area with four foldable doors made-to-order. This not only made the space more lit but additionally provided the full-width utilization of the house through shared spaces. The washrooms at the end of the house received ample light and ventilation through the skylight introduced, in addition to the natural element of greenery. The second floor, which is a more private area, is connected to the lower level through the double-height space and accommodates a bedroom that opens into a large balcony.
The material and colour palette of the residence was kept very minimal and cost-effective. Indian natural stones were used for flooring in three different colours and types, namely Kota, Dholpur, and Kadappa, depending on the space as outdoors, private and public zone respectively. Broken and waste stones were set in a geometric pattern to create the entrance of the residence. Natural light and vegetation are the design elements used for the interiors. The facade was enveloped in cement plaster mixed with marble chips to create a rough exterior and also reduce material and maintenance costs.
Text description provided by the architects.
Gross built area: 205m²/2210ft²
Lead architect: Chaitanya Rajan Mohindra
Author: Saurajeeta Bose Paul
Contributed by Studio Y+B

