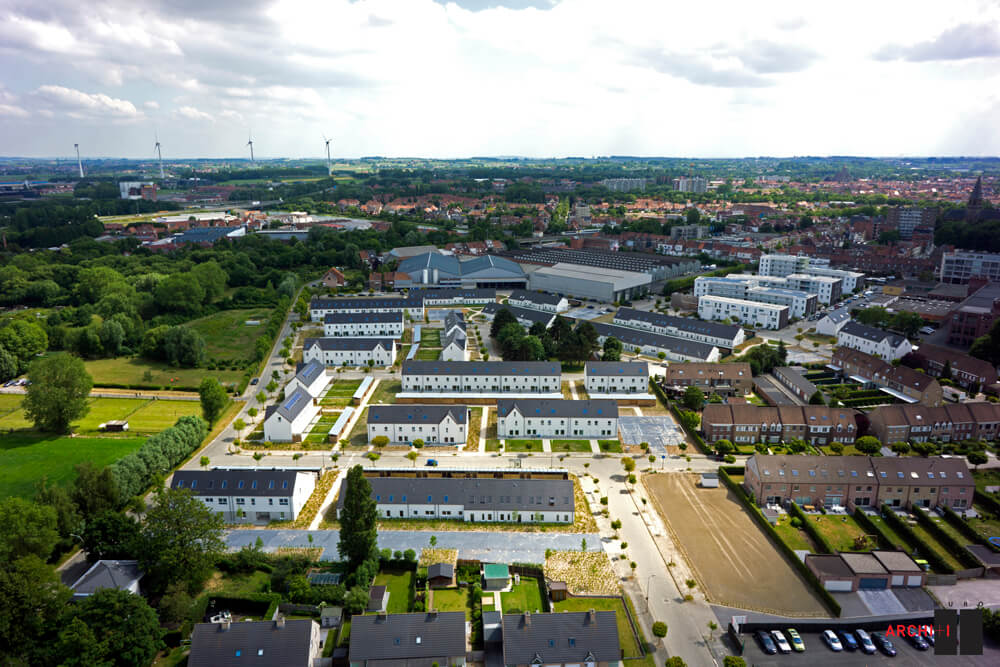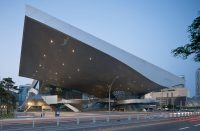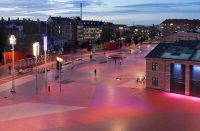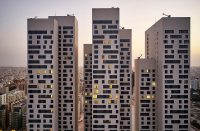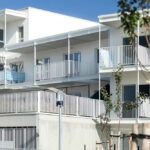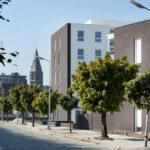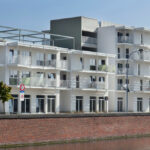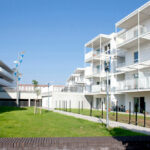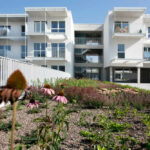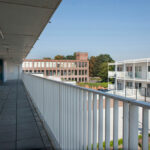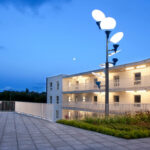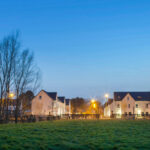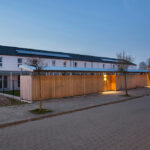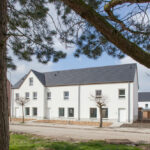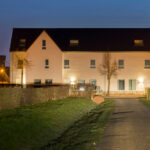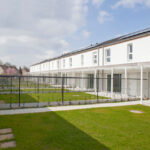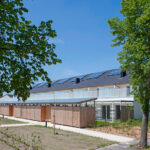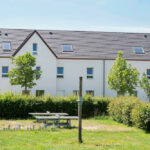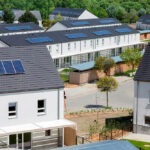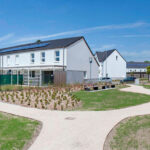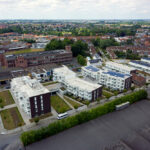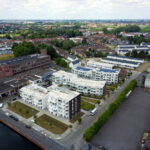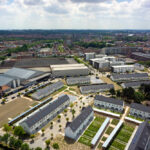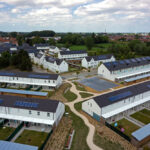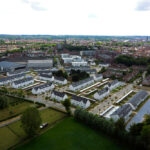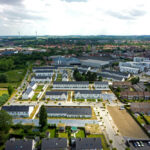Architect(s): B2Ai
Address: Spinnerijkaai 57, KORTRIJK, Belgium
Latitude/Longitude: 50.832129,3.283011
Photographs: Gerald Van Rafelghem
The Kortrijk social housing company Goedkope Woning is resolutely opting for a new approach for livable neighborhoods, healthier homes, less energy consumption and low maintenance costs. In 2009 It competed for the significant European CONCERTO subsidies for energy-efficient development with an ambitious renovation project. The project was selected from amongst the many international entries. European CONCERTO projects place the emphasis on energy-efficient and forward-looking construction. The project in Kortrijk was submitted together with a Danish project in Høje Taastrup and a project in Birštonas in Lithuania, under the name Eco-Life. The other partners in Eco-Life aside from Goedkope Woning are the architects from BURO II & ARCHI+I, Ghent University, Eco-power, evr-Architecten, e-ster, and the city of Kortrijk.
CO2 neutral neighbourhood and model project for Flanders
The district of Venning will be a CO2 neutral neighbourhood, in which special attention is paid to saving energy, responsible use of materials, green surroundings and closely knit social cohesion. Extra investments are being made in PV panels on roofs, and the district will have its own heating network that is powered by biomass (wood chips).
An architecture and neighbourhood planning that invites social contact
The first phase consists of 70 apartments and 12 ‘granny flats’, divided into 6 ground-floor apartments that are adapted for wheelchair users and 6 duplex residences on the upper floor. Most of the apartments will have 2 bedrooms, but there are also sufficient one-bedroom apartments. It was decided not to build one large monolithic building, but rather to split the whole development into 4 buildings that are positioned apart from one another and connected by a semi-underground shared car park, which gives direct access to all the lifts. All the buildings are oriented towards the sun for an optimal energy balance and all the apartments have a shallow floor plan for maximum useful daylight.
Each apartment has its own front door on an open gallery. The gallery has the function of a street that is analogous to the other streets in the neighbourhood. Each gallery only gives access to a limited number of front doors, so that the number of true neighbors nearby is always limited to a maximum of ten. This is particularly important for the older residents, because this reduces the chance of feeling lost in too large a group. Circulation therefore largely takes place in covered outdoor spaces. In this way, the former street effect is retained (with neighbors, social contacts, comings and goings…) and unsafe passageways are avoided. The entrance halls are connected to each other by safe above-ground walkways, which can also be used by visitors. Each hall is given its own specific layout and color, applied with ecological enamel paint.
The ground floor or semi-raised apartments with ground floor access are provided with a small garden (in contrast to what is common in apartments, pets are permitted here); each upper-floor apartment has a large south-facing patio. An intense shared green outdoor space will be provided between the buildings, planted with fruit trees.
Quality monitor
The order was given to evr-Architecten beforehand to create a sustainability monitor as a measuring instrument for the quality level to be achieved. The monitor forms a sound framework to map out the weaknesses in an existing neighbourhood and to establish the ambitious objectives of renovation or new construction projects. The monitor considers appropriate location, mobility and environmental factors, the natural surroundings, water and energy, resources and waste, safety and health, livability and accessibility, and maintenance and management costs. All these points of attention and basic qualities are incorporated into an integrated design process. This monitor will be used to bring the quality of all the holdings of Goedkope Woning (present and future) to a quantifiably high level in the coming years.
Schedule
Goedkope Woning took the initiative to upgrade the entire neighbourhood in 3 successive phases (2010 – 2015). The division into 3 phases is due to the fact that the neighbourhood is inhabited and that people can only move as residences become available elsewhere. Work on the second phase has now already begun. The third phase will begin this summer. All the work will be delivered before the end of 2015.
The project will be built within the financial preconditions of VMSW, which has provided loans for this. The total investment costs are about €30 million. EU subsidies amount to approximately €3 million.
Text description provided by the architects.
Masterplanning: evr-Architecten
Energy specialist: E-ster
Local heating network: Ingenium
Safety coordination: DCC bvba
Area surface: 44.340m²
Contributed by B2Ai

