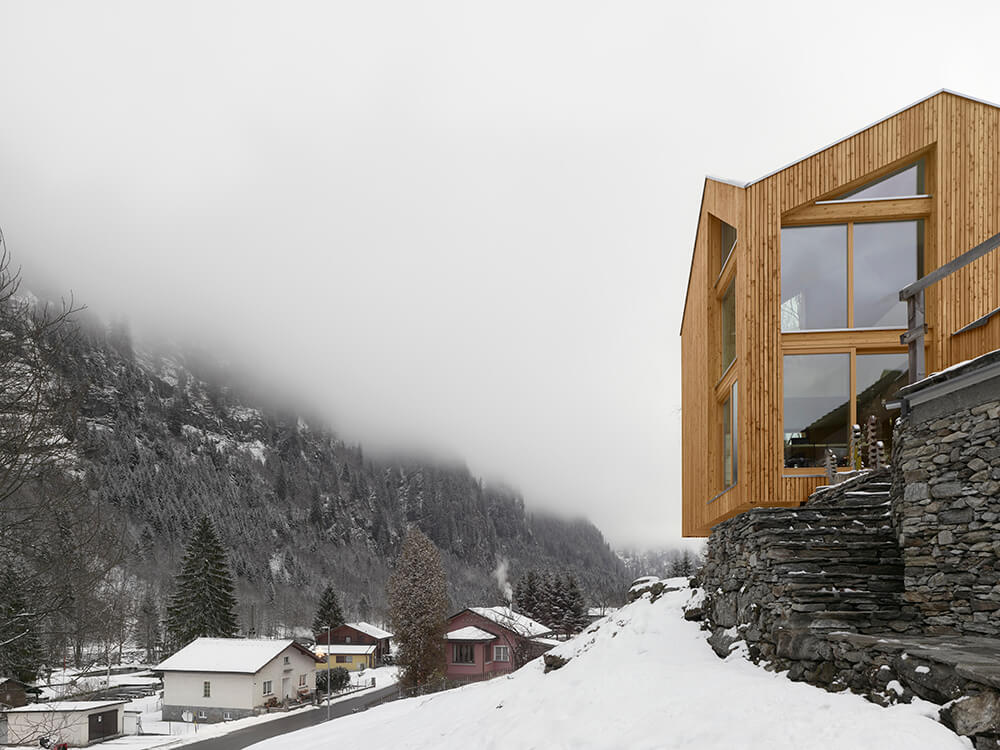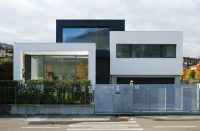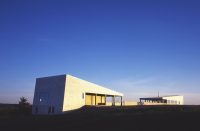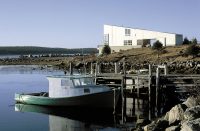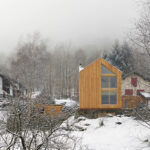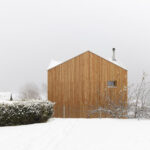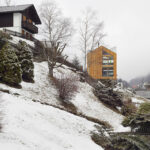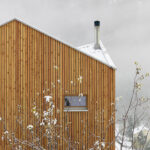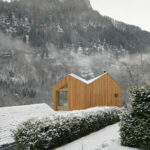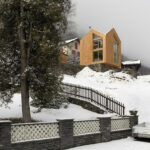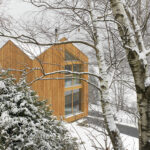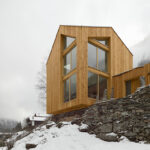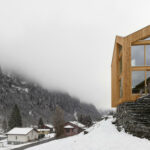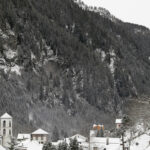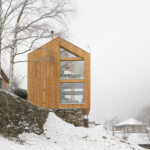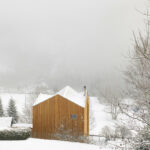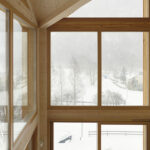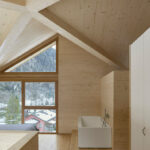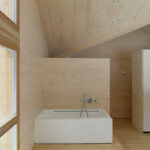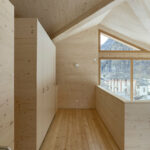Architect(s): Davide Macullo Architects
Address: ria da Salt 1C, ROSSA, Switzerland
Latitude/Longitude: 46.36338754808745,9.12672291714314
Photographs: Fabrice Fouillet
The SWISSHOUSE XXXV is part of a broader project of artistic and architectural interventions in the Calanca valley in the heart of the Swiss Alps. In a valley that is already home to some of our works, this new modest structure addresses the essence of the architect’s commitment to create a bridge between the DNA of a place and its future through the construction of the territory. In these ancestral places, marked by a bewitching Nature, we discover primary energies to which we respond. The awareness of the work of those who have preceded us promotes actions of total integration in the context, even through small deeds such as the SWISSHOUSE XXXV.
It is an example of how a small volume can be central to the built landscape. The intervention emphasises the meanings of the existing structures, interprets a condition of past cultures and links them to a natural and instinctive vision of the place. This small intervention allows us to read the history of a place and to merge the meanings inherited from the past, highlight them and offer them to the future. Its simplicity allows us to read instinctively the complex articulation of alpine settlements that arise from an extraordinary geography. The movement of the rocky walls, the erosion of the Calancasca river, the stubbornness of a plant and animal life make this enchanted place a comfortable habitat despite its initial impervious appearance.
The volume is in dialogue with the vernacular buildings present in the village’s nucleus, it takes on its forms and dimensions, but escapes an immediate or obvious perception, offering up continuous surprises for its dynamism extracted from a cubic matrix. The primary form of the cube soothes us and makes us sense the gravity that keeps us firm to the earth, while its upward spiralling development breaks the symmetry and makes the space dynamic and light like the wings of a bird.
This lightness that can be read from the inside is in contrast to the external appearance and enriches the experience of a journey that positively influences the moods of the inhabitants, gives a sense of calm and freedom, underlined by unexpected views to the outside. The openings are oriented so that the surrounding landscape merges with the inside in a flow of nearness and distance, capturing the daily transformations of the environment graced to us by natural light; a world of emotions in a minimal existential space.
The roof has a complex design at first sight, it is the result of an analysis of the surrounding context, of the different types of roofs and slopes present in the village of Rossa. The inclined surfaces suddenly disappear from view and you do not have a clear understanding until you enter the building and then, thanks to the double height you can grasp the spatiality of this small body as a whole. This is not meant as a game in virtuosity but to emphasise the importance and meaning of the roof through the simple pleasure of the unexpected space.
The new extension is designed as an element detached from the existing building in order to make the two different volumes clearly legible. A corridor of reduced dimensions and set back from the facades acts as a connection and as the new main entrance to the house. The accommodation is all wrapped in warm timber; the ground floor comprises the kitchen, dining room and living room which enjoys the double height space, while on the mezzanine level there is a bedroom and bathroom.
The main structure of the house is prefabricated timber frame construction, set on a concrete base slab. The perimeter walls are clad externally with Fermacell fireproof panels, on which larch planks of different sections are laid vertically as a facade cladding. With this simple manipulation of laying the boards of varying dimensions, we obtain a subtle effect of depth and light and dark.
The interior walls are clad with 3-layer panels in exposed fir, naturally treated, while the mezzanine floor and the roof are constructed with multilayer XLam fir elements in fir.
Text description provided by the architects.
Site area: 391m²
Building area: 57m²
Total floor area GFA: 70m²
Volume: 320m³
Storeys: 2 levels above ground
Client: Athos e Pamela Gianatti
Design collaborator: Lorenza Tallarini
Construction/site management: Athos e Pamela Gianatti
Architectural direction: Davide Macullo Architects
Structural engineer wood: Segheria-Carpenteria Tamò Sagl, Lostallo
Building engineer: Segheria-Carpenteria Tamò Sagl, Lostallo (Timber) Studio Ruprecht Ingegneria, Lugano (Concrete)
Contractor timber works: Segheria-Carpenteria Tamò Sagl, Lostallo
Contractor concrete works: M-B Service di Mauro Balzer, Rossa
Contributed by Davide Macullo Architects

