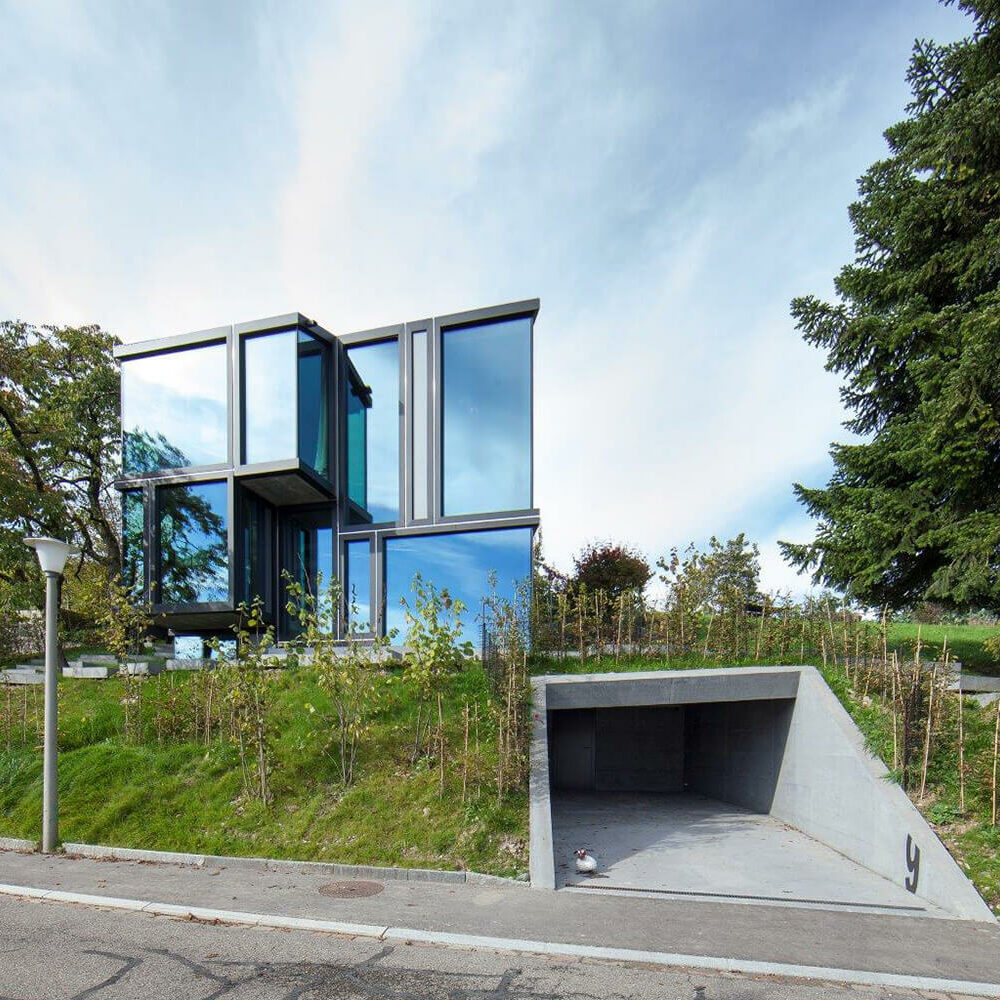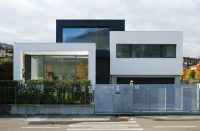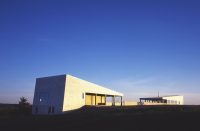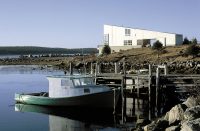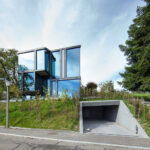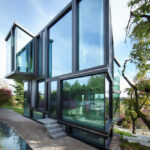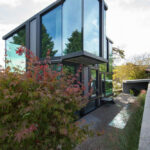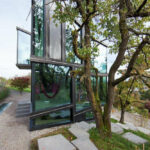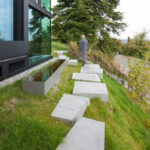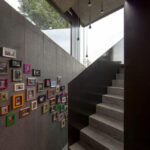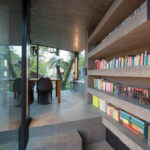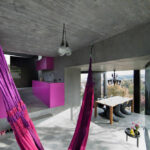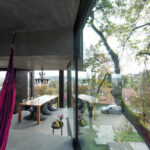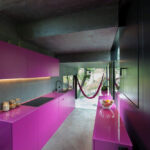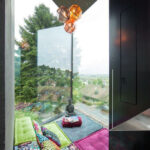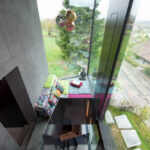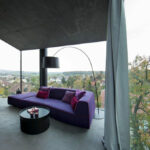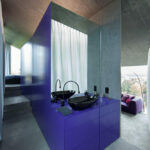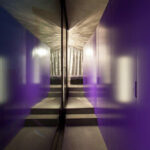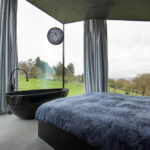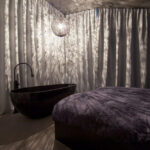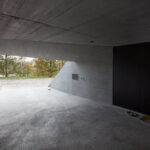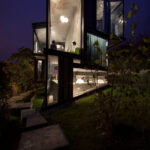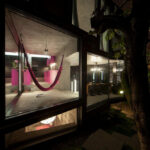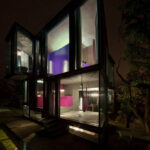Architect(s): L3P Architekten
Address: Rebbergstrasse, DIELSDORF, Switzerland
Latitude/Longitude: 47.483223,8.448889
Photographs: Vito Stallone
After the removal of border limit clearances only 5m x 9m are left over in this small steep lot at the vineyard at Dielsdorf. With a maximum of 83m² above-ground level living, this lot has long been considered unbuildable. A classical residential house with solid outer walls, conventional access staircase and traffic area has no space on this site.
Room and structure are one, resulting from an interdisciplinary collaboration between the architects and building engineer. The sculptured reinforced concrete and steel framework in black-coloured exposed concrete is omnipresent: walls, ceilings, floors and even the bookcase are a part of the framework. Floor beddings, sound insulation, flooring, plaster work and paint work that would cover the framework do not appear. The residence is reduced to the elementaries on naked exposed concrete, complemented through diverse handmade furniture and enveloped in a glass mantle.
The subterranean access to the building is through the carport. One enters the building through an up to 5.44m high entrée. A cellar and house services room are attached to the entrée. A double bedroom with bath is likewise entrenched into the slope. These rooms are provided with light through both a space divided into different heights and a skylight. This double bedroom is sectioned by a middle wall, which like an anchor, builds the static abutment for the main middle wall. Ascending the stairs one comes to the concrete bookcase, which acts as a horizontal bracing for the framework. From here, an ongoing sequence of diverse areas through platforms and levels begins: office 4.6m²; dining 10.5m²; multi-purpose 7.9m²; kitchen 6.7m²; storage 5.2m²; reading corner und guest area 4.8m²; living 15.4m²; bath 7.5m²; dressing 3.8m² und sleeping including bath 11.4m².
This work on the vineyard slope copies the logic of a vine: a supporting middle wall, platforms and non-bearing windows follow the structure of the stem, the trunk and the hanging fruit.
Text description provided by the architects.
Building constructor: Private Owner
Building engineer: Bona + Fischer Engineers Office AG
Landscape gardeners: vetschpartner Landscape Gardeners AG
Light planner: Lichtblick
Building physics: Wichser Acostics & Building Physics AG
Contributed by L3P Architekten

