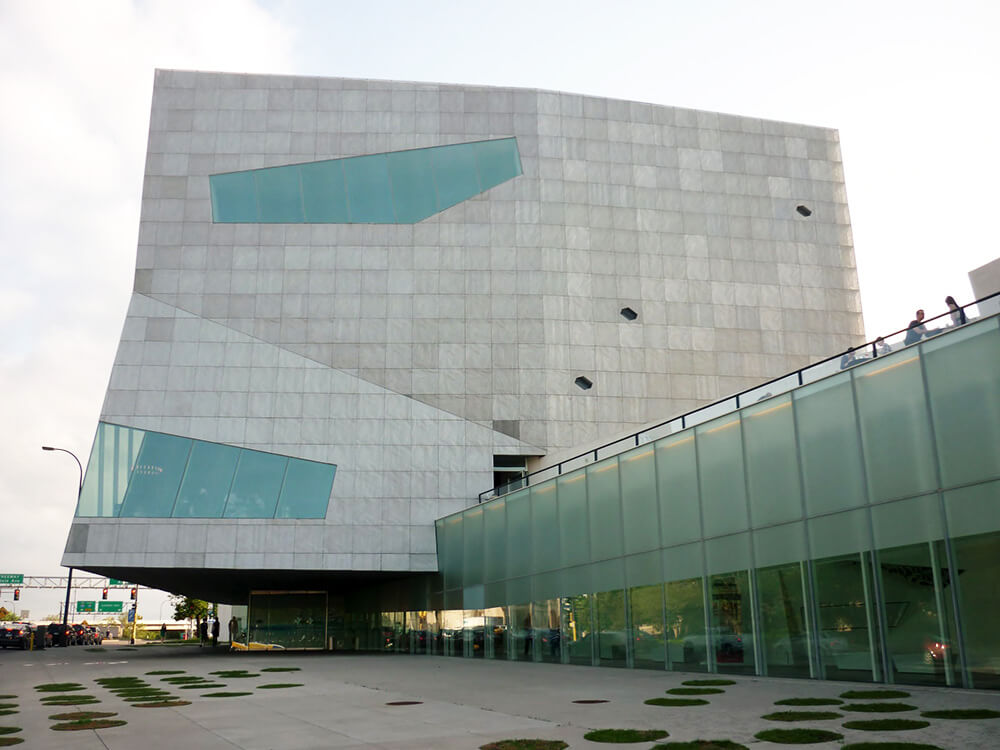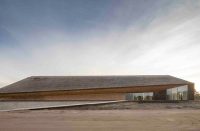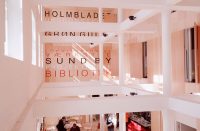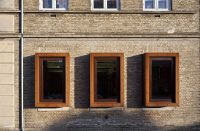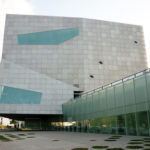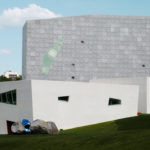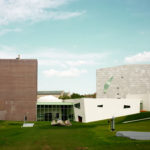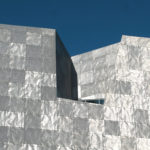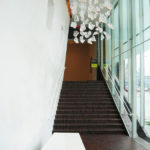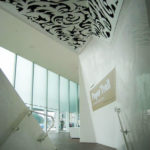Architect(s): Herzog & de Meuron
Address: 725 Vineland Pl, MINNEAPOLIS-MINNESOTA, United States
Latitude/Longitude: 44.968103,-93.288662
With chunky massing and silvery, lightly crumpled aluminum cladding, Herzog & de Meuron’s Walker Art Center expansion hovers over the sidewalk. It acts as a striking counterpoint to its adjoining neighbor, the center’s original brick-clad structure, decisively grounded, by Edward Larrabee Barnes. The 1971 Barnes building did not have musch space for public mingling outside its tranquil succession of pure, white, rectilinear galleries stepping up in a spiral. I t didi not have many windows and its exterior was solidly, so it remained architecturally quiet and self-contained. The Walker managed despite all these to evolve as an isntitution into an exceptionally animated place, known for its risk-taking and discoveries of new talent. In 1988, the museum first pushed outward, creating a sculpture garden on its own grounds. But now, with Herzog & de Meuron s recent $70 million expansion-doubling the total interior space from 130,000 to 260,000 square feet-the container has begun to uncoil its tight spiral.
As if tossed out by centripetal force, a series of four skewed, boxlike structures, embedded in a broad glassy passageway, now extend up the hill from the Barnes building. Five stories are rising in the tallest volume where the series culminates and house the art center’s new theater, restaurant, and event space.
Herzog & de Meuron chose a scheme that offers the new and the old as an almost casually strewn collection of eclectic yet related objects that are all connected by the glass passageway. That came in contrast with mirroring, engulfing, or grafting onto the original building.

