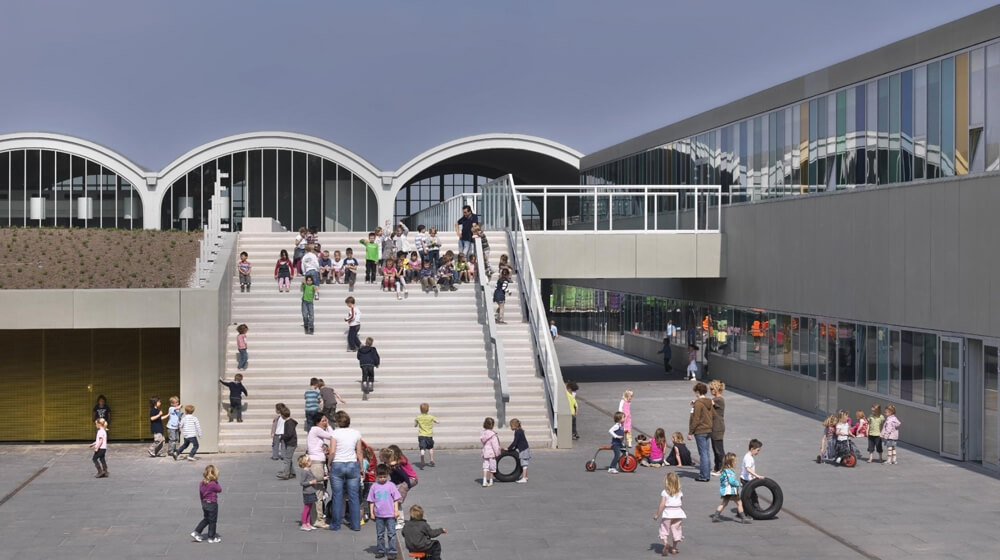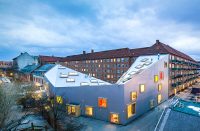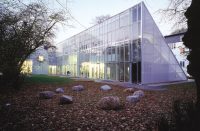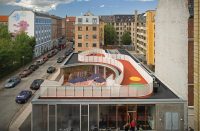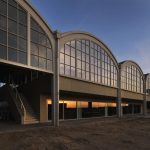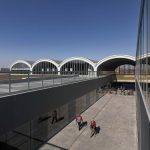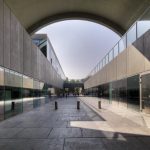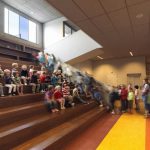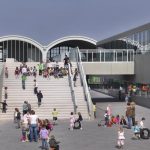Architect(s): diederendirrix architecten
Address: Meerbos 2-18, EINDHOVEN, Netherlands
Latitude/Longitude: 51.44298377954395,5.411140289260537
Photographs: Arthur Bagen
In the centre of Meerrijk, a Vinex-district in Eindhoven, a typical airplane hangar plus several other buildings, form a valuable piece of industrial heritage which keep the memory of the former Welschap airport alive. Redevelopment plus expansion into a complex for recreational and educational functions has transformed the hangar into a vital cultural centre for the district.
A balcony in the hangar, a sunken sports hall visible from the entrance patio, bridges that cross the patio, a sunken garden, a raised playground and an amphitheatre in the entrance hall of the Brede school, these are the essential ingredients for a clear, rationally structured yet lively and unique complex. Functions: Brede school (infant school, child day care, toddler play area, after school care, consultancy bureau), library and multimedia centre, art centre, community centre, youth centre, sports hall, fitness & wellness club.
Text description provided by the architects.
Project team: Bert Dirrix, Timo Keulen, Marc Verhoef, Tom Kuipers, Andre Wijnhoven
Contributed by diederendirrix architecten

