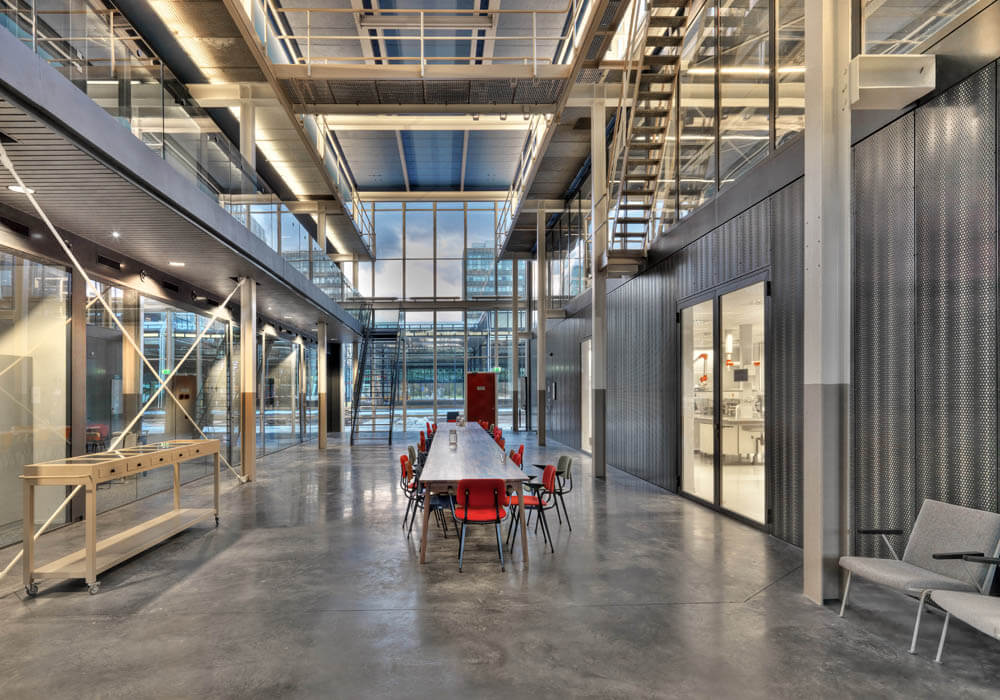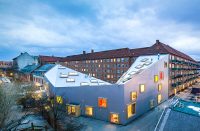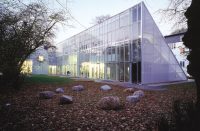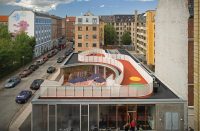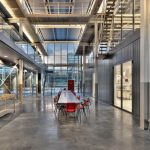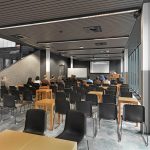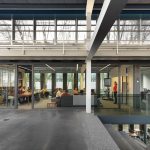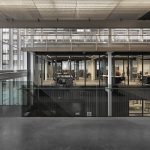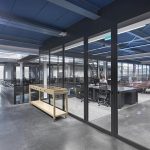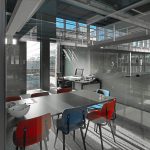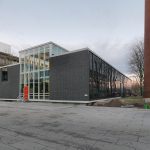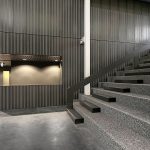Architect(s): diederendirrix architecten
Address: TU-Eindhoven, EINDHOVEN, Netherlands
Latitude/Longitude: 51.447137725388174,5.488666658717838
Photographs: Arthur Bagen
Redevelopment of Boiler House Ceres into an office and educational building
Boiler House Ceres belongs to the first generation of buildings on the university campus in Eindhoven and is one of the most valuable volumes on the campus. Technological evolution made the original function of the boiler house redundant, however, by reallocating the boiler house to be the accommodation for the ICMS research institute, the TU/e can ensure it is preserved.
The closed character of the building where daylight, outlook and energy use were not originally important is tricky to combine with its valuable new functions of office and educational building. The challenging task involved designing a spatial and functional concept whilst still respecting the existing architectural qualities. The end product is a practical and inspiring building.
Text description provided by the architects.
Area: 2200m²
Contributed by diederendirrix architecten

