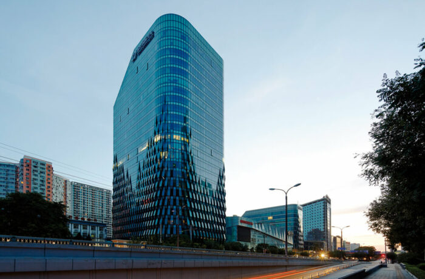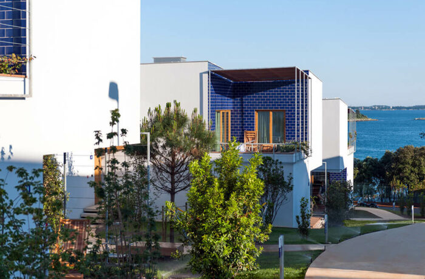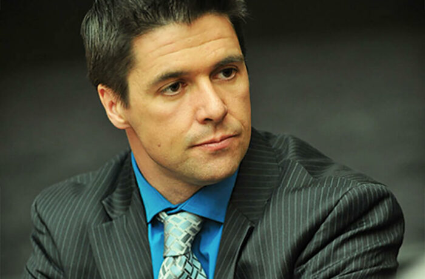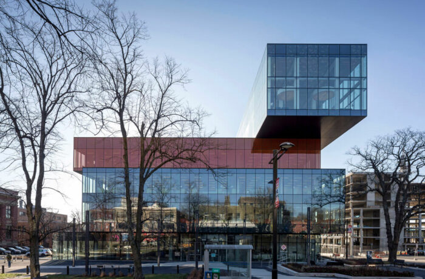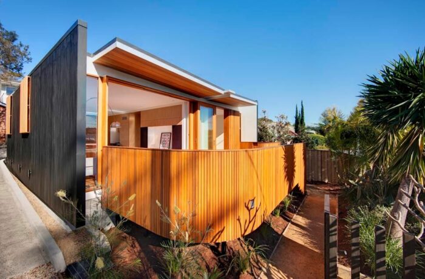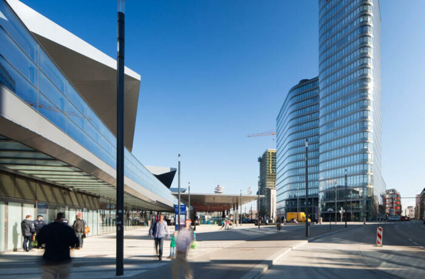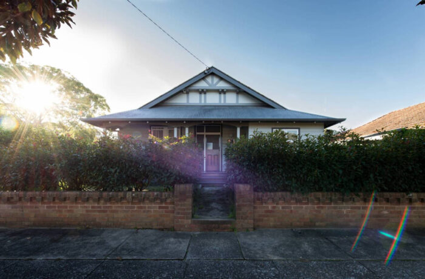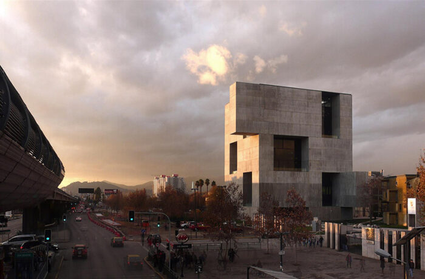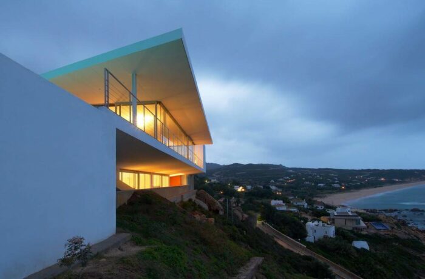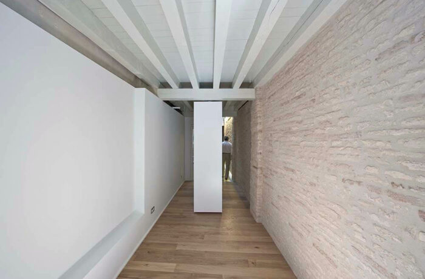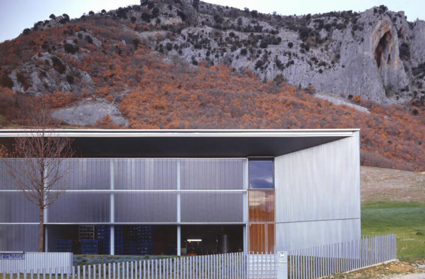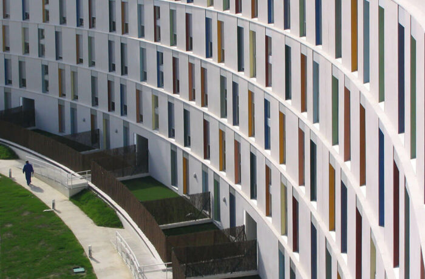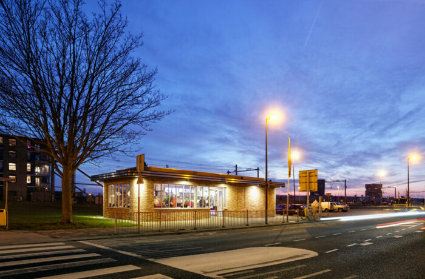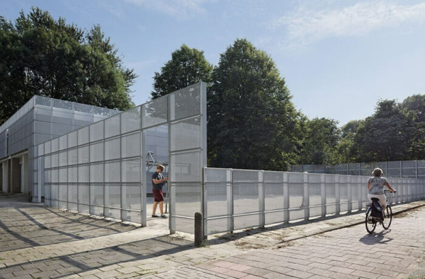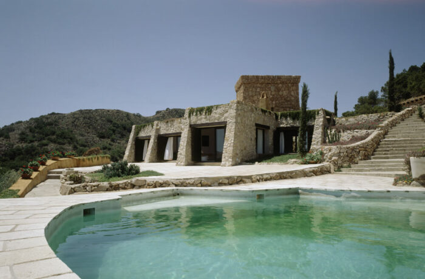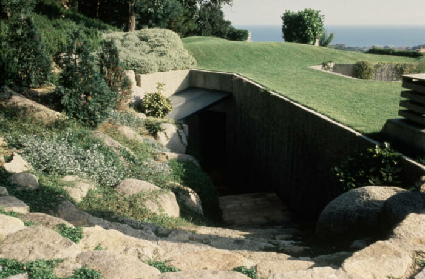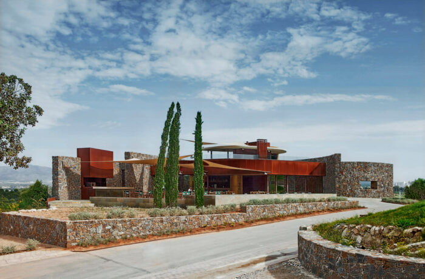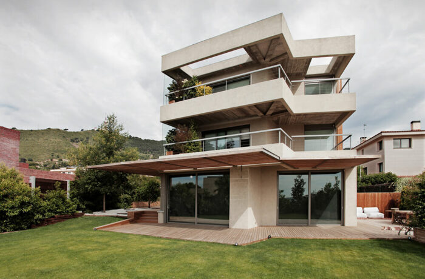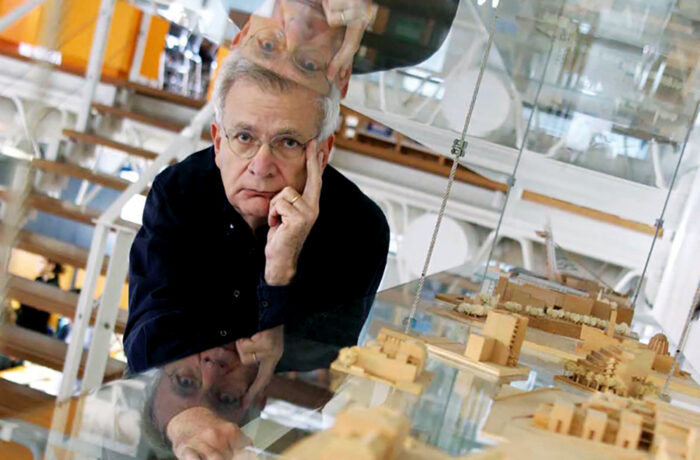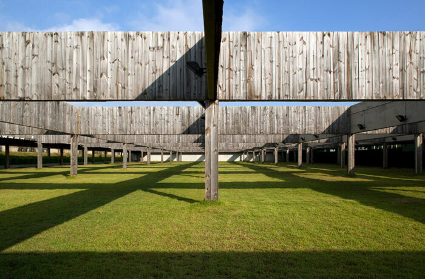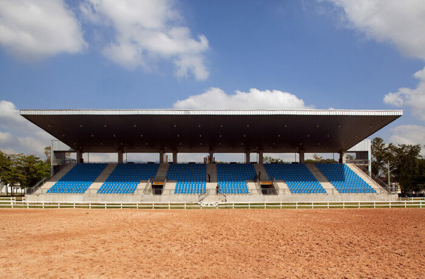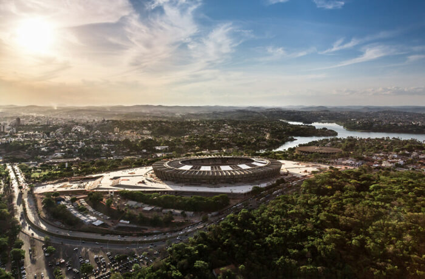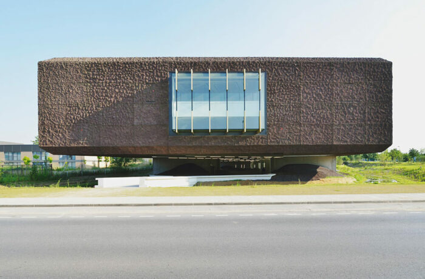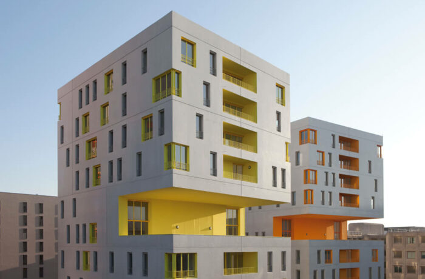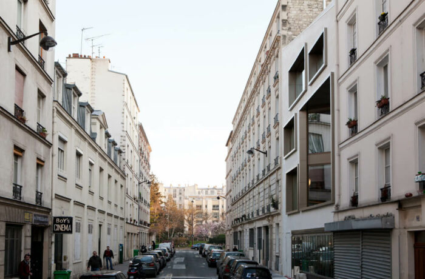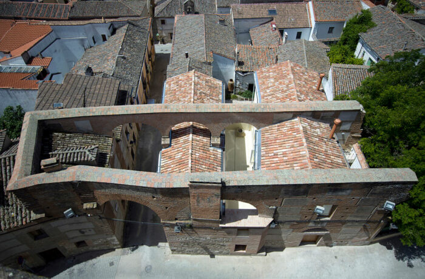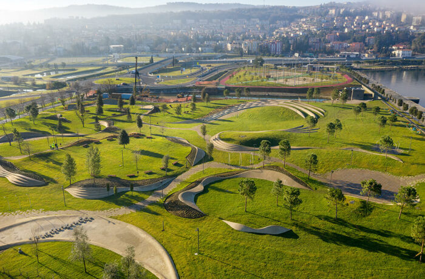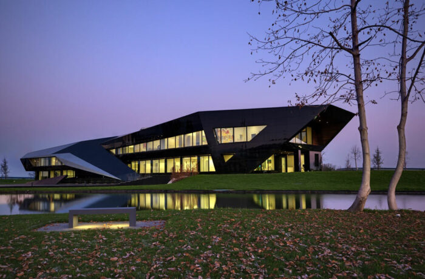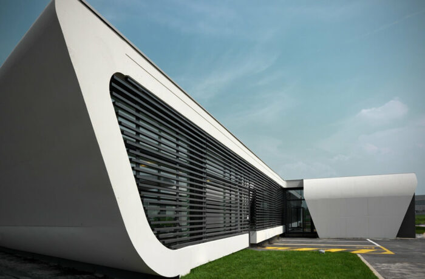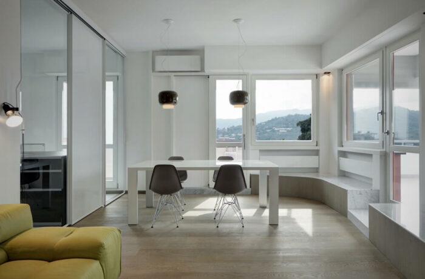SPARK’s ‘pleated’ and ‘woven’ façade for the award-winning mixed-use development Jing Mian Xin Cheng in Beijing demonstrates that depth of experience need not be forgotten despite the speed of the central city’s expansion. ‘Pleats’ of perforated aluminium sheeting and a ‘weave’ of rippling windows resolve a variety of practical issues while […]
ALL ENTRIES
Amarin Apartment Village
Text description provided by the architects. Amarin Apartment Village is located north of the city of Rovinj, surrounded by lush vegetation. Next to the existing 272 apartments, the old substandard ones were removed from the site and 190 new were built in their place. The new buildings location is partly determined […]
ArchiTravel Interviews Antony Wood – Executive Director of the CTBUH
ArchiTravel interviews the Executive Director of the Council on Tall Buildings and Urban Habitat, Antony Wood, on architecture, travel and the importance of highrise buildings. Interview by : Alexios Vandoros Alexios Vandoros: What is the importance of architectural tourism? Antony Wood: Interestingly, the architecture critic of the Chicago […]
New Halifax Central Library
The new Halifax Central Library has an open, welcoming design which reflects the city’s diverse population and heritage. The building is a catalyst for the regeneration of the downtown area and the product of an extensive co-creation process involving monthly public consultations and workshops with various focus groups. The exterior […]
Curl Curl Residence
Text description provided by the architects. The Curl Curl Residence was an exercise in material, time, and cost efficiency. A specific project brief included two bedrooms with built-in robes, bathroom/laundry, an open plan dining, kitchen, living space, and a deck. The Client also required that the home was to be […]
ÖBB Headquarters in Vienna
The ÖBB (Austrian Federal Railways) has decided to build their corporate headquarters in the immediate vicinity of the new Vienna main train station. The Viennese architectural firm Zechner & Zechner emerged as winners from the two-stage, EU-wide architectural planning competition in 2009. The aim of the concept was to find an outstanding […]
Hamilton Alterations
Text description provided by the architects. This project in the heritage suburb of Hamilton, (Newcastle, NSW Australia) was on a large suburban block, that runs approximately North South. A small cottage existed on the site, which had been added to poorly in the past, and there was little connection to […]
Innovation Center UC
In 2011, Angelini Group decided to donate the necessary funds to create a center where companies, businesses and more in general, demand, could converge with researchers and state of the art university knowledge creation. The aim was to contribute to the process of transferring know-how, identifying business opportunities, adding value […]
One Family House in Zahara de los Atunes
Text description provided by the architects. The house is situated on the occidental edge of the natural park of the Estrecho, on an abrupt hillside, where the landscape value, its orientation and complicated topography are determining factors. Instead of viewing these factors as potential limits we considered them to be […]
In-between Building Rehabilitation
Text description provided by the architects. This is a project about the restoration of a building between two party walls defined by a medieval division into lots old town. The plot is stretched in order to light up in two parallel streets and around 19 meters far from each other. […]
Bottling Plant of Mineral Water “Belnature”
Text description provided by the architects. In an environment with one very special landscape component, the hillside that occupies and forms the plot and the nature of the new activity that is implanted, they want to make understand the building as a prolongation itself of the area where it is […]
172 Subsidized Houses in Sarriguren
Text description provided by the architects. We want to raise the inner lane to the category of “reason” of the project. In order to do this, besides the compositional order decisions, we force the access to the houses through this space, qualifying it and generating in this way activity and […]
Cafeteria van Ruyven
Text description provided by the architects. The young architectural firm derksen|windt architecten created the design for this striking cafeteria, which lies in its surroundings as a stopping place in an environment dominated by industrial activity. The design for the new Cafeteria is based on a contemporary fusion of American 50’s […]
Transparent Fusion
For the renovation of a dated brick pumping station in the Netherlands, the Dutch architectural firm derksen|windt architecten added a semi-transparent and eye-catching layer to the building. The perforated aluminium façade creates an amalgamation of the building and the adjacent square. Two separate worlds become one where the […]
Casa Monjo
Text description provided by the architects. The main challenge of this commission was to construct a house in a very visually dominant spot in Cala Pregonda without modifying the charm and natural beauty of the landscape. This second residence for a big family had to pass unnoticed. Therefore the stonework […]
Earth-Sheltered House
Text description provided by the architects. This residential semi-buried house, was one of Javier Barba’s first projects and without a doubt his first bioclimatic project. The steep hill and the proximity of a busy street behind the lot, seamed at first site problematic but in fact this issues became opportunities […]
Golf Club House La Graiera
Text description provided by the architects. The project is based on the construction of the club house for La Graiera golf club, an 18-hole golf course and a pitch & putt course in a bow-shaped lot with an eastwest facing slope.The building is situated on the widest part of the […]
House in Pedralbes
Text description provided by the architects. This family home is located in the upper area of Barcelona. The project proposed to move the building to the rear of the site in order to achieve the best orientation towards the south and east, and to have a spacious garden. Furthermore, building […]
A Point of View on Architectural Tourism by Alexandros Tombazis
ArchiTravel interviews the architect Alexandros Tombazis. Interview by : Alexios Vandoros Alexios Vandoros: What is the importance of architectural tourism? Alexandros Tombazis: To learn one has to compare. To learn about architecture one has to experience space. It is as simple as that. There is no other way in architecture. […]
National Shooting Center in Brazil
Text description provided by the architects. The venues of the Rio2007 Pan-American Games were grouped into four great distinct regions of the city: Barra, ‘Sugar-Loaf’, Maracanã and Deodoro. This strategy was intended to spread and distribute the direct and indirect benefits of this major international event among all inhabitants of Rio […]
National Equestrian Center in Brazil
Text description provided by the architects. As set out by the Brazilian Olympic Committee (COB), the planned facilities for the Rio 2007 Pan American Games and for the 2016 Olympics were grouped into four separate areas of the city – Barra da Tijuca, Copacabana, Maracanã and Deodoro – which will be linked […]
Mineirão Stadium
Belo Horizonte. A modernist building in a modernist landscape. Mineirão Stadium and Pampulha neighborhood were conceived during the 40´s, at the beginning of the structuralist fever that would conduct the economic policies of Brazil during the following decades. Not by coincidence, Pampulha´s mentor was Juscelino Kubitschek, then mayor […]
Bibliothèque Georges Perec
Text description provided by the architects. Future heart and social area of the Marne-la-Vallée university campus, the new central library has the significant advantage of being located on an outstanding site: the Ferme de la Haute Maison. Dating from the 17th century, this “historic” site endows the building with a […]
Évry Centre Urbain
Text description provided by the architects. This project is part of the scheme to reconsider urban identity in the Centre Urbain, the new neighborhood that is the emblem of the future Évry. Rows, set back buildings, an interplay of terraces, and “urban windows” create an openness towards the heart of […]
Single Family House in Paris
Text description provided by the architects. This is a three-storey private house with basement, facing east/north-east on the rue de Nice and west/south-west across its courtyard. It is clad in putty colored concrete from top to bottom, which makes it look as if it is cut from a single block. […]
Two Houses in Oropesa
Text description provided by the architects. Two houses in Oropesa 13th century town walls. Sitting in the foothills of the Sierra de Gredos in Spain, Oropesa commands an extensive view encompassing snow-capped peaks and olive trees. Oropesa is known for its castle, built in 1402 and formerly the residence of the Toledo family of […]
Koper Central Park
Text description provided by the architects. New Koper Urban Park is set between Piranska Road and the Semedela promenade, and between the Grande canal and the area just beyond the city market. Piranska Road represents a new stage in the development of the town’s infrastructure while the promenade is one […]
Vidre Negre Office Building
Text description provided by the architects. Oficina Vidre Negre was born as a contemporary sculpture, a symbol of a dynamic and continuous development with the need for strong identification, even in terms of image. In a context of peripheral node of the motorway, the building is set within a park, […]
Gazoline Petrol Station
Text description provided by the architects. The design of a service station is a strong reference to the idea of travel, short or long-distance routes interrupted only by a few […]
Casa YM
Text description provided by the architects. The penthouse is located above a block of flats, built in the sixties. The flat area is smaller than the lower floors, due to the façade withdrawing that generates a great terrace, all around the flat. Every room is connected with the exterior. A […]

