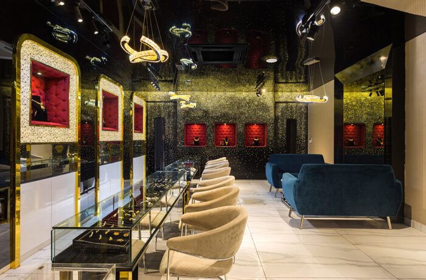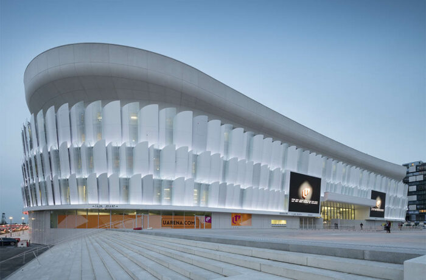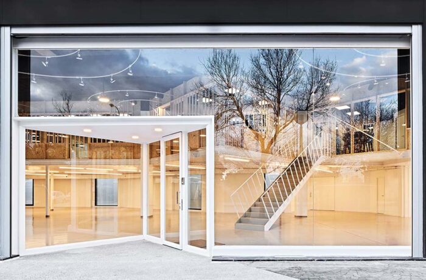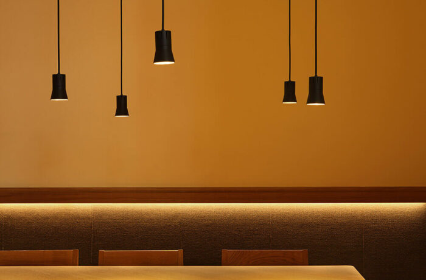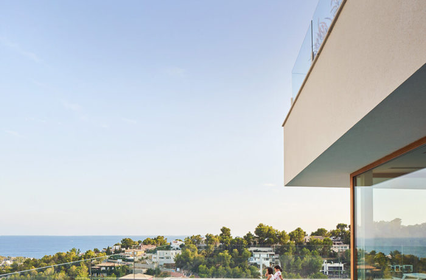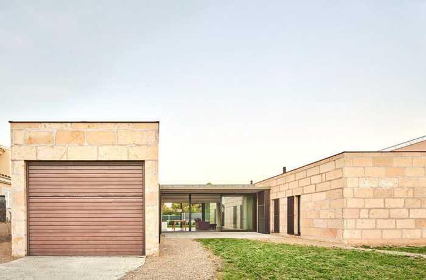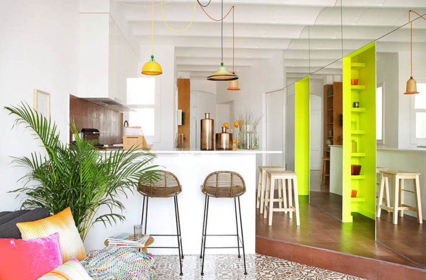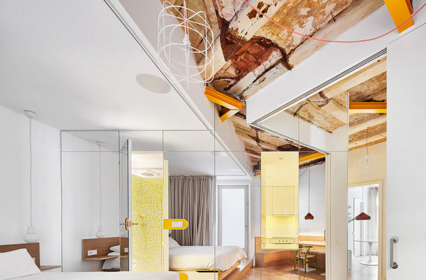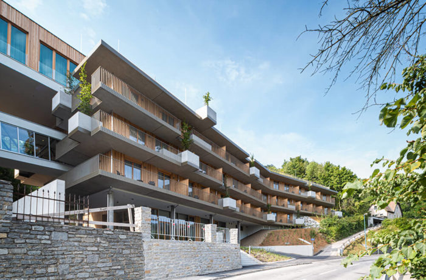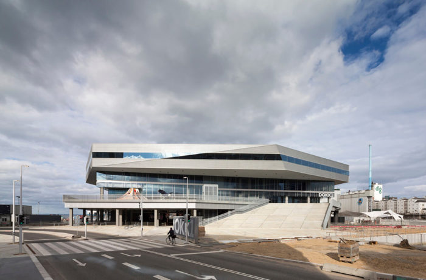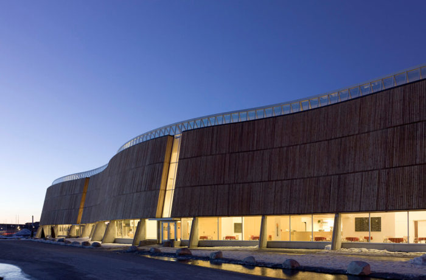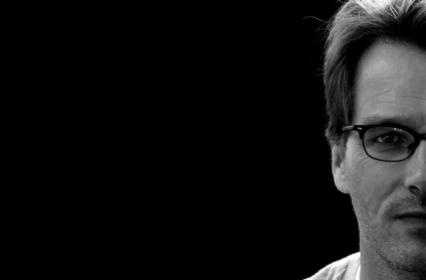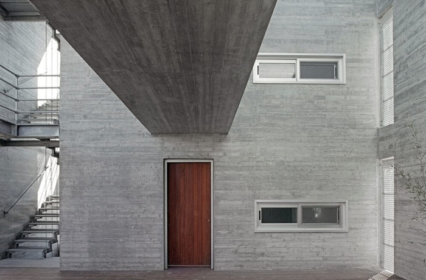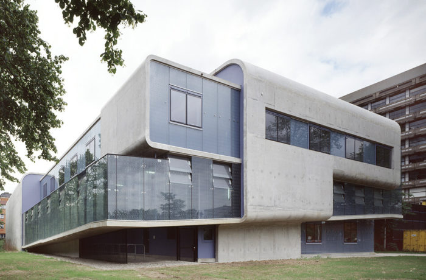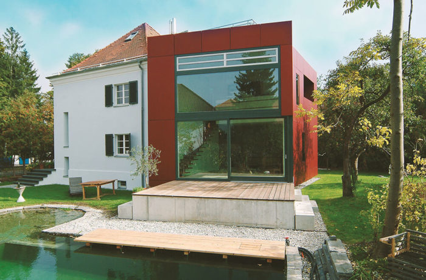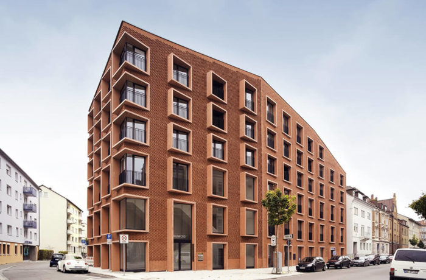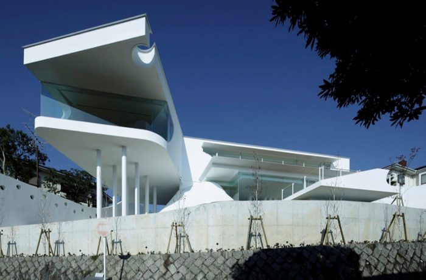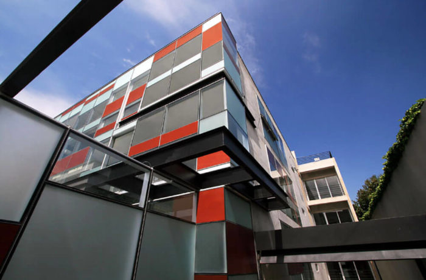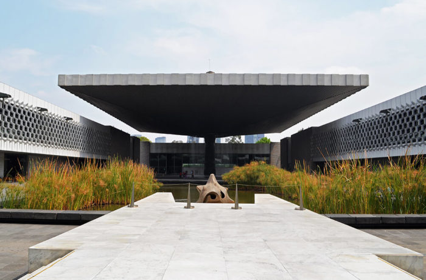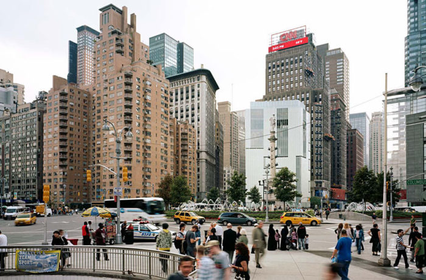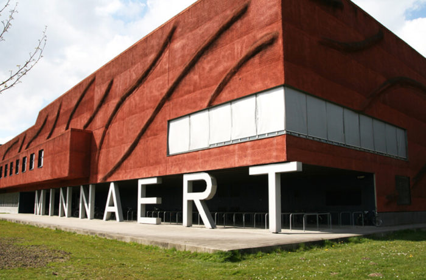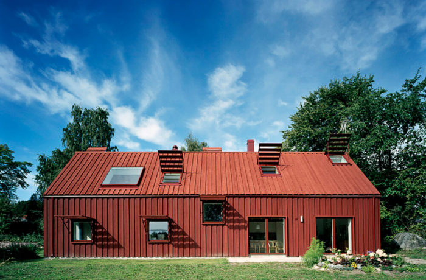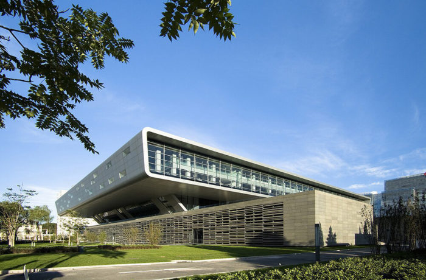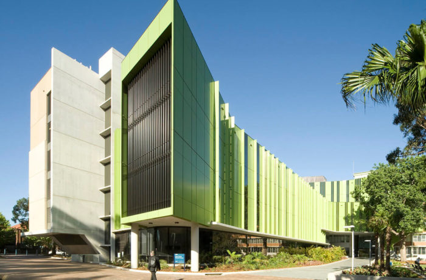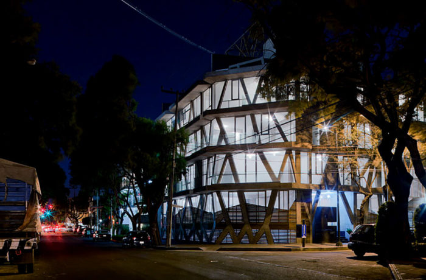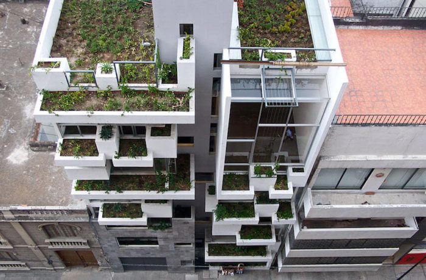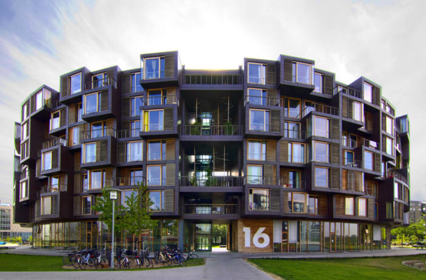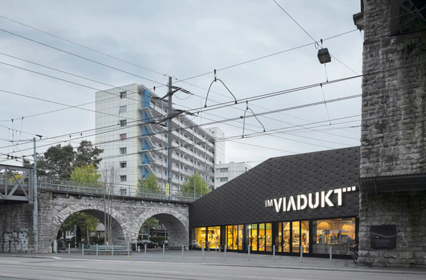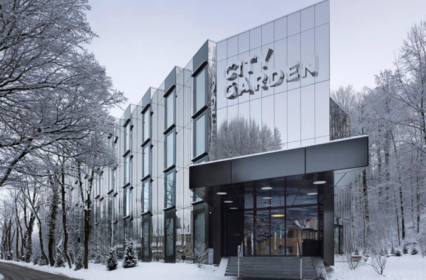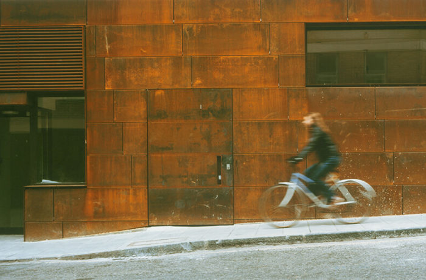An all encompassing exclusivity is put forth by this jewellery retail store in Chandigarh, much like the idea of The Gold Standard. The design was steered by the brief to embrace the idea of exceptionality and uniqueness to propound the brand’s identity – the jewelry that defines you. The creation […]
ALL ENTRIES
Paris La Défense Arena
Paris La Défense Arena, which stands at the foot of the Grande Arche, opened with a Rolling Stones concert that filled the 40,000 performance capacity stadium. The project was initiated and financed by Jacky Lorenzetti, President of Racing 92, who, following an architectural competition in 2010, chose Christian de Portzamparc […]
Showroom Plicosa
Text description provided by the architects. Showroom Plicosa is in essence a palm tree, hut and lounger… a display of outdoor furniture for wholesalers, a space to sell outdoors comfort to those who know how best to sell it to us. It is able to change each season without ever losing its primordial condition, being outside as a sufficiently abstract space […]
Restaurant Aiueno
This project is the result of some unconsciousness mixed with a lot of admiration and also the izakaya project for the Can Kenji team. Which one is our Japan? It is the videogames and the lights of Tokio, the Japan of Frank Lloyd Wright, in the mood for love. It […]
Casa Forbes
A hillside of Costa d’en Blanes is the location of this house which has views over the entire Bay of Palma. In the way in which the hanging gardens of Babylon built a domesticated natural environment, the Casa Forbes provides the necessary horizontality in this seemingly impossible terrain. The outer […]
Casa es Carnatge
The materiality and formal logic of this single house are drawn from its location. Casa es Carnatge sits in front of the abandoned stone quarries of Son Mosson at the Palma Bay. Through a double stone skin facade we abstract inhabiting of the noise pollution from the neighboring airport and […]
Piso Pere IV 44
The idea of Piso Pere IV 44 was to use it as a tourist apartment for short but vibrant stays. Built-in wardrobe-desks are included in each one of the two, white and calm, double bedrooms. The bathroom has a burgundy technical floor. It is separated from the rest of the […]
Piso Parlament 19
The begining of this project, named Piso Parlament 19, was two windows looking at a party wall as the point of inflection, the time when serendipity arises, changes and directs everything. The architects decided to add to their usual strategy of ergonomic dodges a mirror in foreshortening getting the Platanus […]
Hotel Steigenberger Krems
The current expansion of the Hotel Steigenberger in Krems, which encompasses 32 rooms and indoor and outdoor renovations, is a good example of the high-quality, sustainable architecture for which GERNER GERNER PLUS. has stood for over 20 years. The spectacular landscape of the vineyards surrounding the hotel was presented in […]
Dokk1
Completed in June 2015, Dokk1 opened as the largest public library in Scandinavia housing a citizen service centre, office space, automated parking for 1,000 cars and new harbour-side public squares. Situated at the mouth of the Aarhus River in one of the most prominent sites of the city centre of […]
Katuaq Cultural Centre
In 1992, an international design competition with 226 proposals gave Schmidt Hammer Lassen the first prize. Their concept was inspired by the dramatic Greenlandic landscape that includes winding fjords, moving glaciers, icebergs and in winter the inspiring, undulating northern lights. These elements are reflected by Katuaq Cultural Centre. The northern […]
ArchiTravel Interviews Thomas Holtkötter
ArchiTravel interviews the architectural photographer Thomas Holtkötter. Interview by : Maria Anagnostou Maria Anagnostou: What is the importance of architectural tourism? Thomas Holtkötter: In my opinion it’s very important. If people are talking about their holidays they are always mentioning buildings – the roman cathedral […]
Two Family Vacation House
The house is located in Porto Rafti at the eastern part of Attica, in a beautiful seaside area that lacks urban planning. The need to create internal views in order to avoid the anarchy of the surroundings was substantial in the design approach. On the other hand though, the first […]
NMR Facility
Located on the Uithof Campus of Utrecht University, the NMR (Nuclear Magnetic Resonance) Facility is a small pavilion-like laboratory building. Eight spectrometers (high-frequency magnets) are included at the two-floor column free laboratory. The spatial layout of the building is decisively influenced by this, because the […]
Haus Jauch
This house, built by the architects Bernhard Gruber and Doris Popp, is a remarkable paradox. It is as restrained as generous, it is as comfortable as sheltering-representative-open. The past and present, the great with the kids, the individual with the community is the meaning of house Jauch that true architecture […]
NUWOG Office and Apartment Building
Form and expression of this city building search for both independence and cooperation with the city. The appearance of the building expresses a new dimension for the coming development of the city. The thin bricks and the concrete window frames of the same colour adopt […]
Mountain and Openings
The concept of this design was based in the idea of a house that acts as a mountain and an office that has a large opening. In other words, a topography without topography. The location of the building is an exclusive residential area on slanted ground. The architects built a […]
Galileo Apartment Building
The façade of Galileo Apartment Building that is located in Polanco achieves transparency and at the same time privacy by combining different crystal, wood and concrete opacities. A contrasted dialogue with the surrounding constructions takes place, setting as well a guideline towards […]
National Museum of Anthropology
National Museum of Anthropology that is located at the centre of Mexico City has the world’s largest collection of ancient Mexican art. Ethnographic exhibits about Mexico’s present-day indigenous groups are also included in the museum. Pedro Ramírez Vázquez, along with Jorge Campuzano […]
Museum of Arts and Design (MAD)
The Museum of Arts and Design (MAD) explores the blur zone between art, design, and craft today. Since 1991, the museum has been accredited by the American Association of Museums and focuses on contemporary creativity. It explores the ways in which artists and designers from around the world transform materials […]
Minnaert Building
One big hall on the “piano nobile” of the Minnaert Building concentrantes all circulation space. It constitutes the communal gathering place and living room for all staff and students in this part of the campus and gives access to the restaurant, the study centre and the laboratories. In the middle, […]
House Karlsson
At the northern coast of the lake Mälaren in central Sweden sits this one family house. In this former recreational area, most of the small weekend houses has been either extended or replaced by catalogue housing. The simple constructions of rural buildings and the architecture of Swedish barns and warehouses […]
National Library of China
The award among contestants taking part in the bidding competition in 2003 was given to KSP Jürgen Engel Architekten. The task to be fulfilled was to expand the existing library by adding a second tract to the building with a total space of 77,000sqm that was to house 12 million […]
Lowy Cancer Research Centre
The new Lowy Cancer Research Centre at the University of NSW gain an award for the design of Lahznimmo architects and Wilson Architects through a short listed paid competition process. A joint venture between the University of NSW, Faculty of Medicine and the Children’s Cancer Institute Australia (CCIA) is this […]
Nicolás San Juan
Nicolas San Juan can be found at a central neighborhood in Mexico City. A corner site opens up to a structural façade that was co-designed with the structural engineers as a self carrying and seismic (earthquakes) performance in mind, inspired on local trees of the surroundings. Is a set of […]
Rio Papaloapan
Multi-family housing development of 8 apartments with 5 different typologies. Natural lighting and ventilation are in use in every space’s design to increase the joy and comfort in the interiors. Some “eco-technologies” were implemented like rainwater storage, recycling and cascading of […]
Tietgen Dormitory
The meeting of the collective and the individual, a characteristic inherent to the dormitory building type was the principle inspiration for this project. An urban response to the context, providing a bold architectural statement in the newly planned area is the simple circular form of the Tietgen Dormitory. The building’s […]
Refurbishment Viaduct Arches
In Viaduct Arches, the architects at first examined the ability of an infrastructure element that is a protected monument to be programmed and make part of the urban system. Also, they tried to resolve how low-budget projects can be carried out in an era with an increasing amount of regulations […]
Hotel City Garden
The Parkhotel in Zug planned to erect a temporary ancillary Hotel City Garden building on a public site that in 12 to 15 years time will be used as the services area for a road building project. Despite the limited life-span this hotel was to meet the requirements of a […]
Gazzano House
Located within the Rosebery Avenue Conservation Area, the building is positioned within a series of confident Grade II, listed 19th Century warehouses and offices. The vigorous qualities of this existing Victorian and Edwardian fabric are complimented by the simplicity of form of the new building, whilst the hard trafficked and […]

