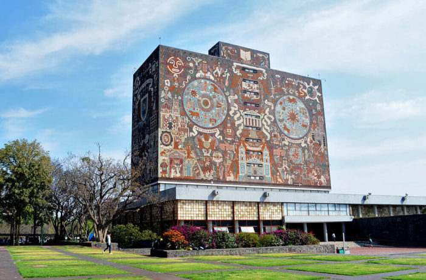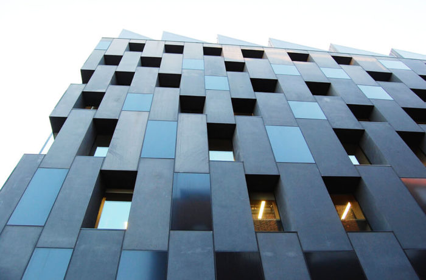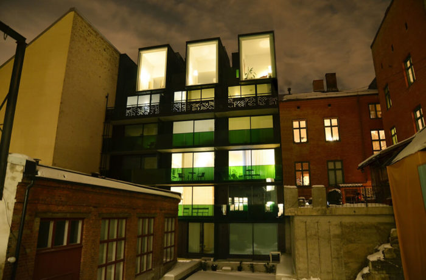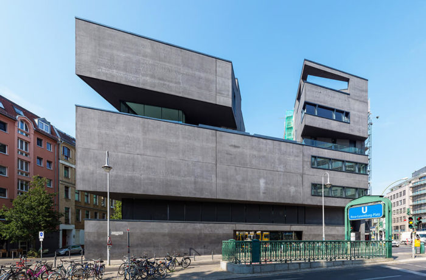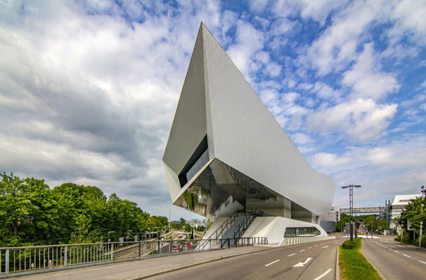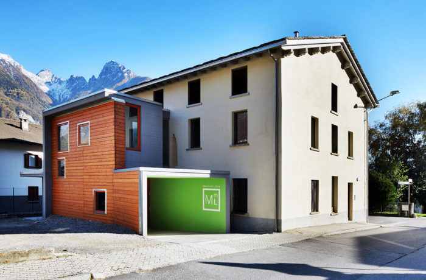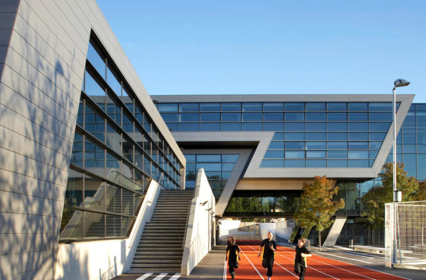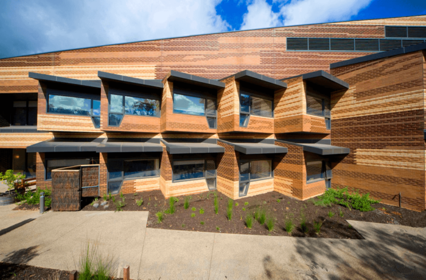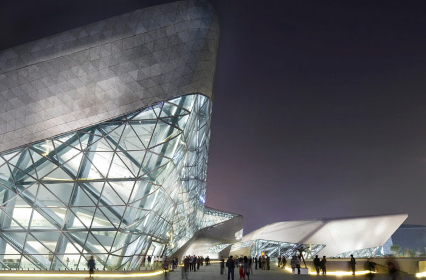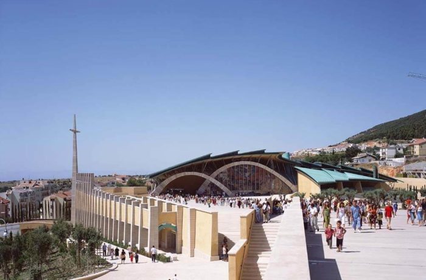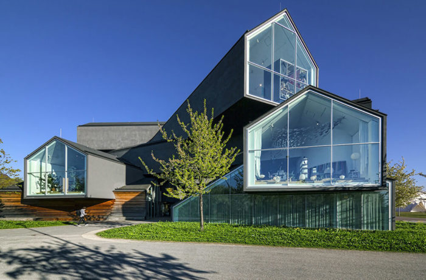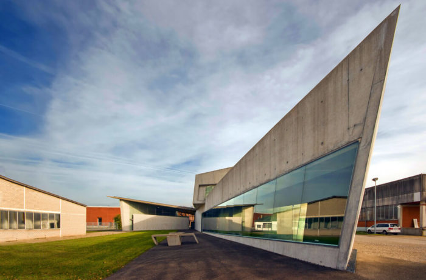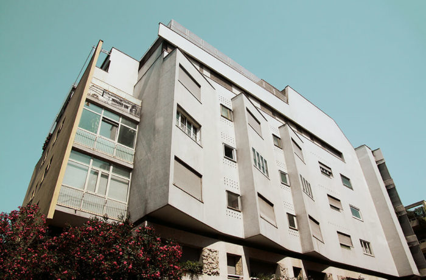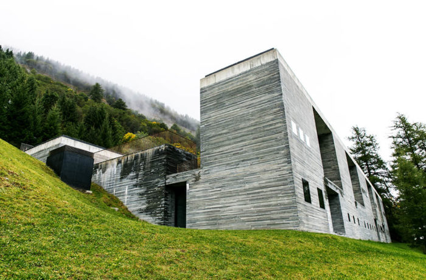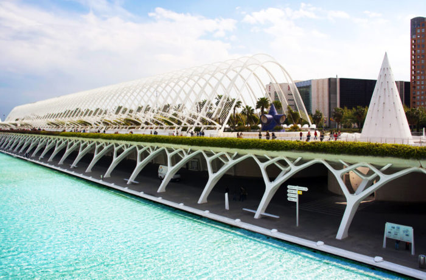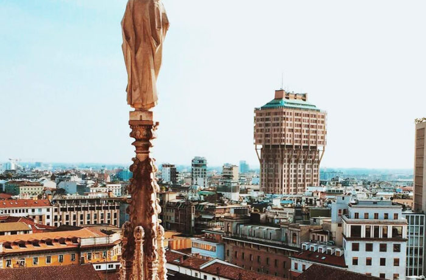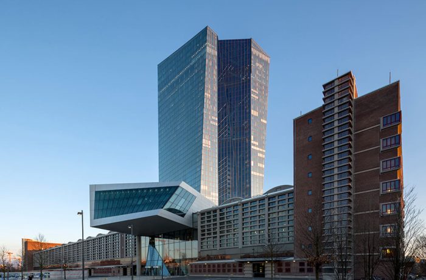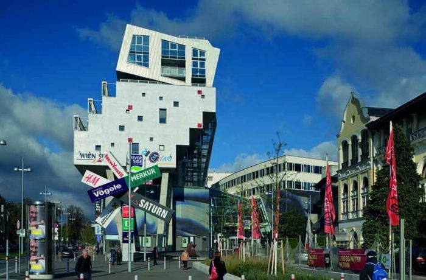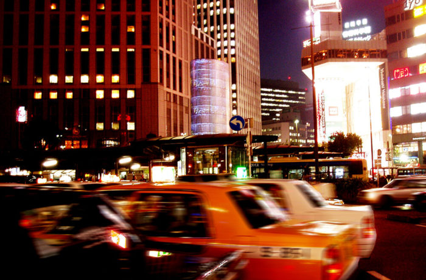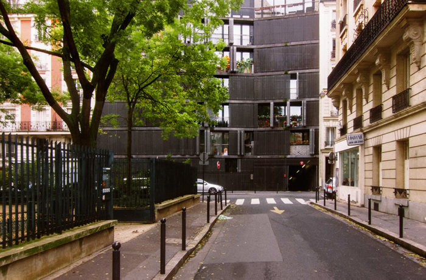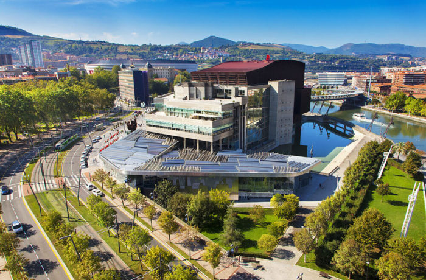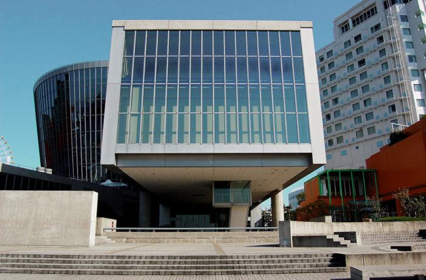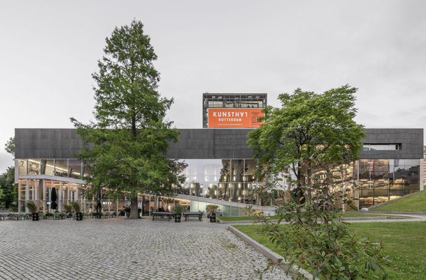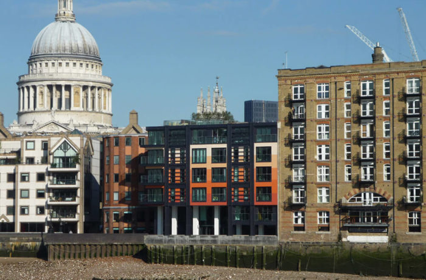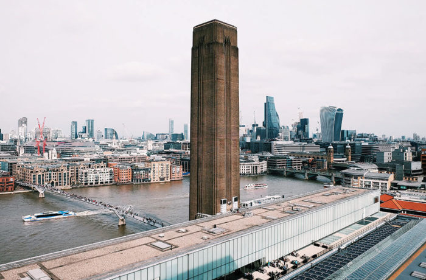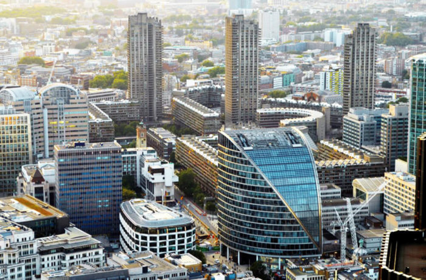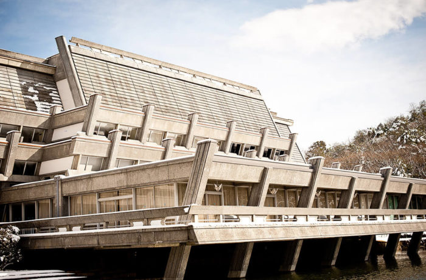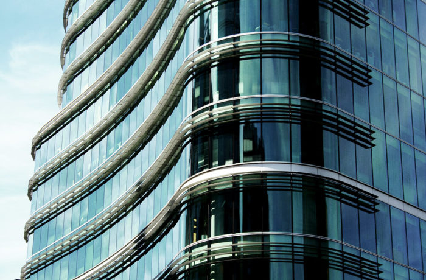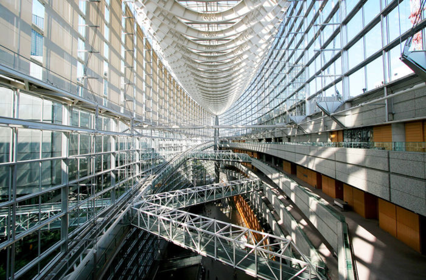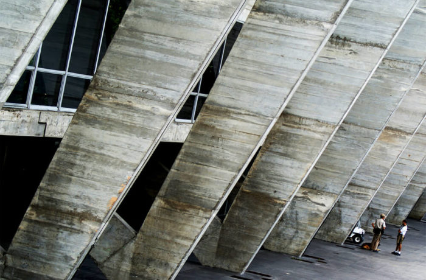Central University City Campus of the Universidad Nacional Autónoma de México (UNAM) encloses the Olympic Stadium, about 40 faculties and institutes, the Cultural Center, an ecological reserve, the Central Library, and a few museums. Mario Pani and Enrique del Moral […]
ALL ENTRIES
Rivington Place
London’s first new virtual arts venue backed by public funding in forty years, Rivington Place is a space dedicated to the practitioners of contemporary art from culturally diverse background. As well as containing galleries, a lecture theatre and cafe it also houses the Stuart Hall Library and provides a permanent […]
K5 Urban Apartments
The block is a rare remaining example of the intimate blend of housing and small scale industry typical of the 19th century. Special appreciation of these environs was given to the new structure. It is characterized by a distinct architectonical form with functional solutions, thoughtful details and a contemporary overall […]
Linienstrasse 40
Sited amidst architect Hans Poelzig’s heritage-protected urban ensemble, L40 is a collaborative design by artist Cosima von Bonin and Roger Bundschuh, initiated by the Verein zur Förderung von Kunst und Kultur am Rosa-Luxemburg-Platz e.V. Exposed black concrete is the expression of its monolithic, sculptural form. Team: Roger Bundschuh, Philipp Baumhauer, […]
Porsche Museum
The translation of the versatile and vivid brand into the language of architecture was the central draft concept. Specific conditions which the Porsche brand conveys both spatially and sensually to visitors are featured to the museum. Driving and speed, statics and logjams can be experienced both in the building’s configuration […]
Museum of Milk Conversion
The old social dairy in Mese (SO) was decided to be refurbished by its municipality, to realize in its spaces a museum of milk and a civic centre. The intervention, in addition to the rehabilitation of the existing building, includes an addition in the inner side of the plot, that […]
Evelyn Grace Academy
The Evelyn Grace Academy in Brixton, London Borough of Lambeth, offers an opportunity to broaden not only the educational diversity of this active and historic part of London, but also to augment the built environment in a predominantly residential area. This Academy is an open, transparent and welcoming addition to […]
Mornington Centre
The conventional paradigm of a hospital is contested by this extended care facility. The whole building is encompassed by its large pitched roof and brings together the interior spaces. The building appears ‘timber-like’ – clad in oversized planks which are rendered in digitally embossed bricks giving the building a homelike […]
Guangzhou Opera House
The Guangzhou Opera House sits in perfect harmony with its riverside location, reminding of pebbles in a stream smoothed by erosion. The Opera House is located at the centre of Guangzhou’s cultural development. The city is enhanced by its unique twin-boulder design with the opening to the Pearl River. In […]
Padre Pio Pilgrimage Church
The increasing number of pilgrims visiting San Giovanni Rotondo lead to the design of this church. It has a capacity of 6,500 people opposite to its small height of 16 metres. The vast external precinct can hold some 30,000 on a surface of 9,000 square metres. The structure has a […]
VitraHaus
An architecture museum that features the work of the most renowned architects is what Vitra Campus has become over the years. Some of these architects are Frank Ghery, Zaha Hadid, Alvaro Siza, Tadao Ando, Jean Pruvé, Nicholas Grimshaw, Buckminster Fuller and SANAA. VitraHaus building, a series of stacked pitched-roof boxed, […]
Vitra Fire Station
A study of the overall factory site was the initiation of this design. Placing the elements of the commission in such a way that they would not be lost between the enormous factory sheds was the intention of the architect. These elements were also used to structure the whole site, […]
Casa Il Girasole
At the age of 29, Luigi Moretti established his reputation with the design of the fencing hall at Mussolini’s heroic new sports center for Rome in 1936, the Foro Italico, an exercise in rationalist design during the Fascist period. Later work by this important Roman architect includes work with the […]
The Therme Vals
The Therme Vals is built over the only thermal springs in the Graubunden Canton in Switzerland and it works as a hotel and spa in one which combines a complete sensory experience designed by Peter Zumthor. Peter Zumthor designed the spa/baths which opened in 1996 to pre date the existing […]
L’Umbracle
L’ Umbracle, which consists of a promenade and a car park, is Santiago Calatrava’s latest contribution to the unique and comprehensive complex of the City of Arts and Sciences. It is located on the Southern facade of the complex. The upper part comprises a long panoramic promenade, with a tree-lined […]
Torre Velasca
Italian modern architecture is the context in which Velasca Tower belongs to. It is also while still part of the Milanese context in which it was born, including the Milan cathedral and the Sforzesco Castle. The tower has a height of approximately 100 metres and a peculiar and characteristic shape. […]
European Central Bank (ECB)
The new premises of the European Central Bank in Frankfurt were contructed from a design which combines the horizontal structure of the landmarked Grossmarkthalle with a twisted double tower, rising to 185 meters, from the Viennese architectural studio Coop Himmelb(l)au. United by […]
Liesing Brewery
The design’s urban planning concept develops from the distinctive topography of an east-west ridge along the Liesing River. In a zone between urban and suburban structures, the area is characterized by the transition from enclosed building blocks south of the Breitenfurter Straße, an open, fragmented urban fabric in the north, […]
Tower of Winds
The formal solutions and use of technology on this project reveal all the contemporaneity of 21st century architecture, making it a highly innovative form of architecture. It is one of Toyo Ito’s best-known projects that earned him the 1987 Edwin Guth Memorial Award of Excellence from […]
Rue des Suisses
Herzog & De Meuron team made this their first project in Paris on an unusual site in the 14th Arrondisement not far from Gare Montparnesse. The Paris public housing agency Régie Immobilière de la Paris (RVIP) sponsored a 1966 competition resulting to this project which is built on three interconnected […]
Euskalduna Conference Centre and Concert Hall
The Euskalduna Conference Centre and Concert Hall was inaugurated on February 19th, 1999 and it is a very unique building. It is one of the flagships of the new Bilbao of the 21st century. The Conference Centre was designed by architects Federico Soriano and Dolores Palacios to look like a […]
Osaka Culturarium at Tempozan
Tadao Ando has succesfully expressed in the Osaka Culturarium at Tempozan (previously The Suntory Museum) his favourite theme: the relationship between man, water and architecture. A gallery of art and design, a 3D IMAX cinema, a series of shops and a restaurant are incorporated in this cultural complex that was […]
Kunsthal
Exhibition space of 3300 square meters, an auditorium and restaurant are the combination of Kunsthal into one compact design. Sloping floor planes and a series of tightly organized ramps provide seamless connection between the three large exhibition halls and two intimate galleries. The building is allowed to function as a […]
Sir John Lyon House
This waterside residential building incorporates affordable housing as well as luxury apartments and penthouses. Complex planning, rights to light and St Paul’s Heights issues were addressed in the course of design. The scheme is one of the first to exploit the potential of glazed terracotta rainscreen, providing a spectacular new […]
The Tate Modern
Tate Modern is a remarkable combination of old and new, Tate Modern sits where Bankside Power station was built in two phases between 1947 and 1963 and designed by Gilbert Scott. The same architect also designed Battersea Power Station and Waterloo Bridge. An interior steel structure supports its construction of […]
Moor House
The 19-storey glass-clad office building at the junction of London Wall and Moorgate offers 43,000m² of space. Shops, restaurants and bars are located at ground and first floor levels of the building. The façade is stepped back at these levels creating a covered walkway that relates to the low level […]
Kyoto International Conference Centre
The Kyoto International Conference Centre, abbreviated as ICC Kyoto and previously called the Kyoto International Conference Hall, is a large conference facility located at Takaragaike, Kyoto, Kyoto Prefecture, Japan. The Kyoto Protocol was signed in this hall. Sachio Otani designed the centre to have […]
One London Wall
The site, located at the West end of London Wall, accommodated an existing unoccupied office building which sat over an operational Livery Company premises. The development opportunity was to put back a much larger office building whilst retaining the Livery Company accommodation […]
Tokyo International Forum
Squeezed onto a 21,000 square meter site in the heart of Marunouchi, the Tokyo International Forum stands as a lasting reminder of Japan’s boom years which abruptly came to an end in the early 1990’s. New York architect Rafael Vinoli designed the TIF which was commissioned during the last years […]
Museum of Modern Art (MAM)
Rio’s Museum of Modern Art was founded in 1948 by a group of art enthusiasts headed by Raimundo Castro Maia (see Museu do Açude and Chácara do Céu). In 1958 the Museum was transferred to another building that made its permanent headquarters. It is impossible to miss the impressive main […]

