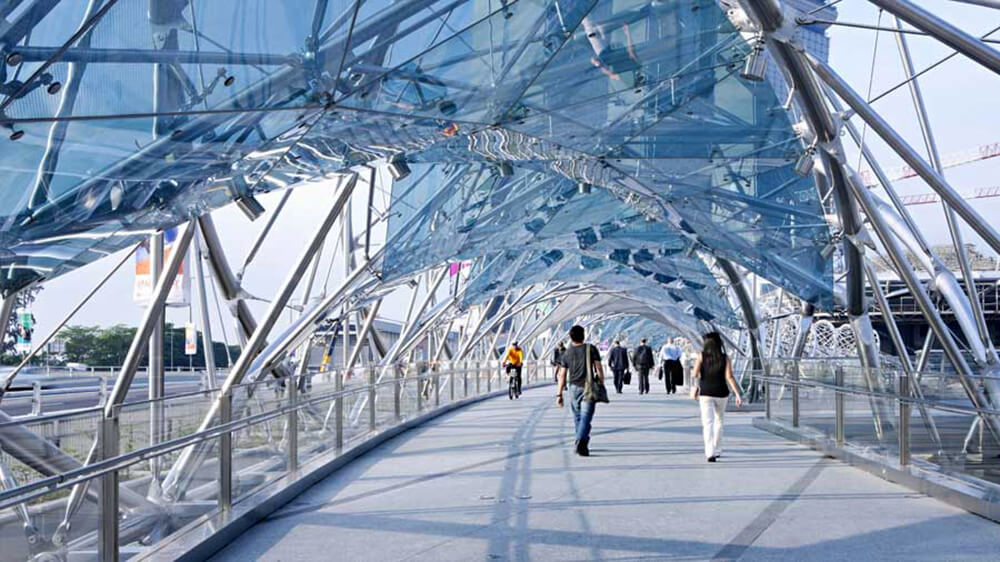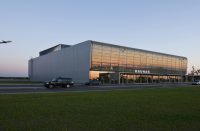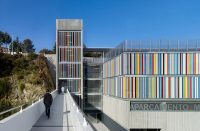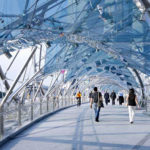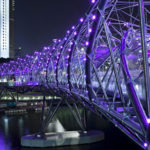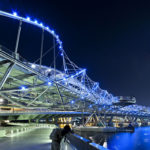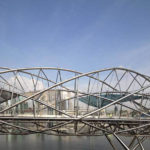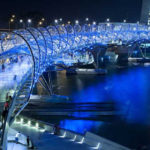Architect(s): Architects61 | COX Architecture
Address: Raffles Avenue and Bayfront Bridge, SINGAPORE, Singapore
Latitude/Longitude: 1.28762,103.8588113
Photographs: Christopher Frederick Jones
Helix Bridge in Singapore was designed to create a pedestrian connection across the head of the Singapore River, having the city’s existing CBD on one side and its new Bayfront district on the other. The bridge was commissioned as the winning design of an international competition in 2006.
The plan concept was to curve the bridge in an arc so that it arrives fluidly into foreshore promenades on each side. It also enabled the bridge to connect in its centre to an adjacent vehicular bridge’s footpath while shifting away from it beyond this point of junction.
The concept of the bridge evolves as a double helix structure, trying to seek a delicate and lightweight contrast to bridge that is vehicular. The canopy required by the brief was enabled by this form and it was integrated, unlike other bridges, like segmented panels of glass and perforated steel. The structural typology also proved highly effective in working to a curvilinear plan, and in generating an intriguing sense of movement flow along the journey.
Ribbons of LED lighting illuminate the bridge at night, achieving to accentuate the interplay of the two helix tubes and their connecting ties. There are also four ovular-shaped ‘pods’ piling out from the structure that enable people to gain bigger appreciation of the bridge’s form by creating gathering space to watch bay events.

