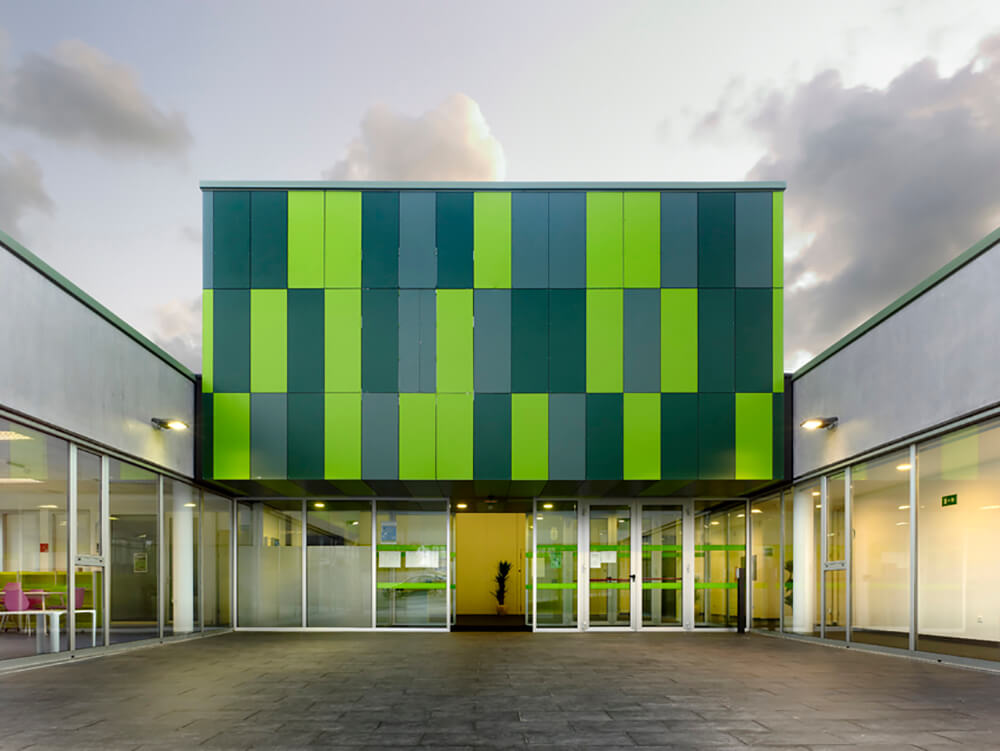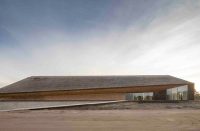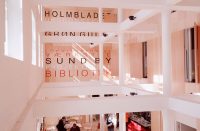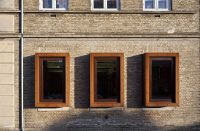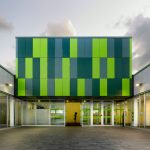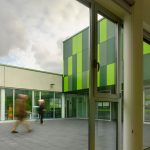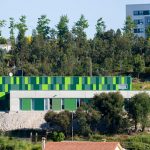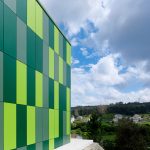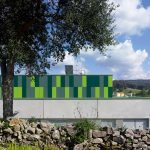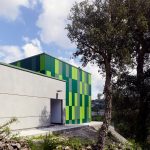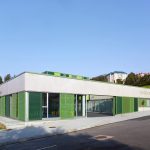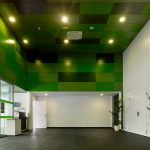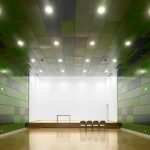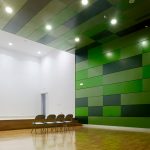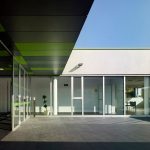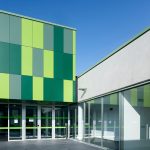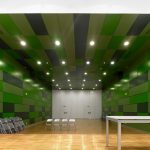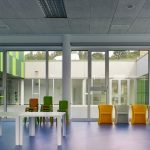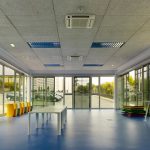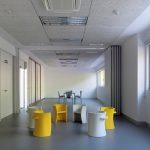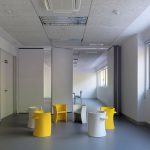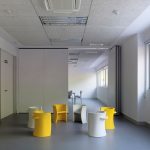Architect(s): NAOS Arquitectura
Address: Rúa Os Ancares, 15, 15190 A Coruña, Ισπανία, A CORUÑA, Spain
Latitude/Longitude: 43.323759848908985,-8.436724509087446
Photographs: Héctor Santos-Diez
The building was designed to be a social and services center in a neighbourhood with a high population growth rates in recent years. It is destined to use of the people in Mesoiro, A Coruña, a area with 7.900 inhabitants.
It includes a gathering place for neighbours and the cultural equipment: multi-use rooms, auditorium, reading room, play room, others spaces for children and adults and office works.
The programme develops in a single floor at ground level. The building and rooms are entered through a front interior courtyard that is directly connected to the hall and auditorium. This courtyard is protected place from prevailing winds of the zone and it serves as an outside play area for children, but joined to the interior play room.
The building is arranged into three volumes. The greater height volume has an entrance hall and multi-purpose room. The next volume houses a play room, social offices, reading room, multipurpose room, dressing rooms, toilets and plant rooms. The distribution of the edifice proposes to create a large open space in the center. The space can be divided according to needs of exhibitions or events it houses, using movable panels.
In this way, this possibility of distribution means an improvement in the use of the building, connecting the two spaces: entrance hall and multipurpose room, and the central courtyard too.
This large area offers great versatility and flexibility to the usage of building that can change frequently. It also has a detachable stage with a practical system that takes advantage the auditorium as other multipurpose room more.
On both sides of the central volume, two pieces were constructed with functional purpose. The play room oriented to the courtyard and the meeting place for elder people.
A building with energetic requirements indicated by the budget has to be designed under the concept of making good use of the environment energetic resources. Also, the design of the materials should be optimized, giving it durability and low maintenance cost, with the aim of easing and making possible the future rentability of this investment.
Text description provided by the architects.
Site area: 2.099m²
Construction area: 950m²
Structural engineering: Santiago Muñiz
Contributed by NAOS Arquitectura

