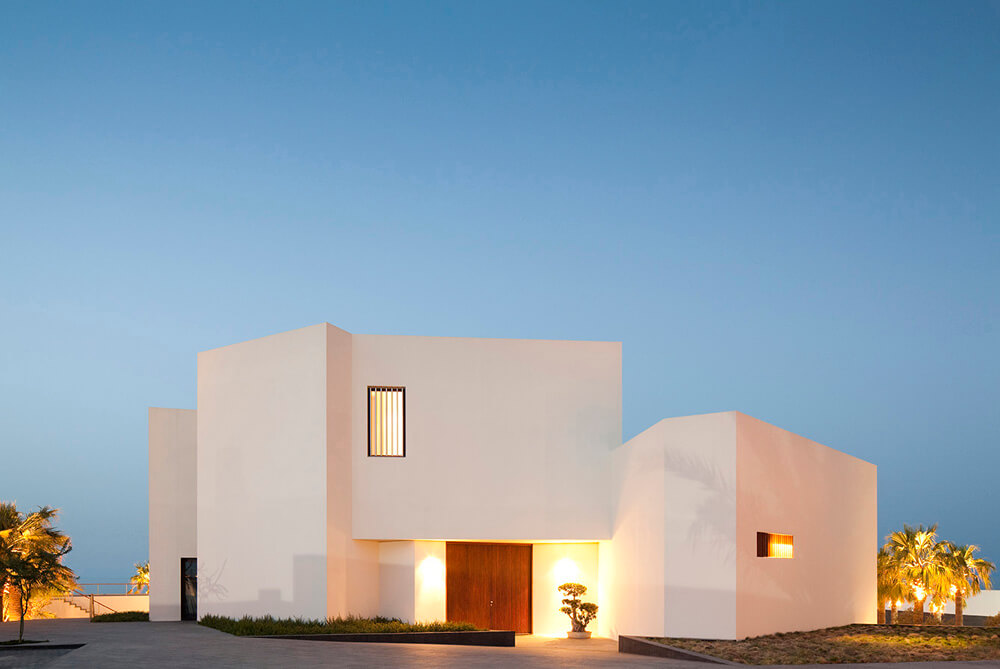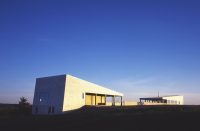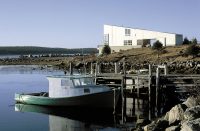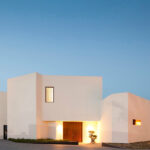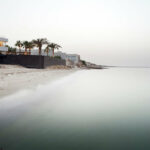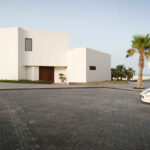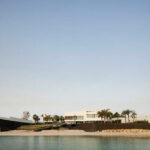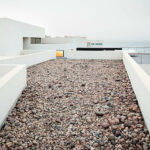Architect(s): AGi Architects
Address: Bnaider, Al Ad'ami, BNAIDER, Kuwait
Latitude/Longitude: 28.756069,48.328101
Photographs: Nelson Garrido
Nestled into the landscape, this beach house blends with the natural topography of the coastline of Kuwait. It slowly unfolds itself to the visitor, as it is approached from the desert.
Upon entry, one gets glimpses of the sea whilst going down to the public space of the chalet. On this lower level, the house extends into the landscape and the sea, accentuated by an infinity pool in the garden. The private side of the house, located at the entry level, is concealed from the visitors by a bamboo wall. Bedrooms and private living spaces remain isolated from daily activities. A three-way stair, placed at the center of building, organizes the different flows of family, friends and guests.
The organizational and formal structure of the beach house is dictated by the ability to maximize views to the sea.
The initial design was master planned for three detached dwellings, each with extensive sea views while simultaneously achieving privacy from one another. The client, instead, opted for a single house, two bungalows and a boathouse, with possible plans for expansion in the future.
Text description provided by the architects.
Design team: Dr. Nasser B. Abulhasan, Joaquin Perez-Goicoechea, Georg Thesing, Bruno Martins, Afonso Gomes, Daniel Muñoz, Medranda Robert, A. Varghese, Abdul Hafiz Mohammed, Moyra Montoya Moyano
Contributed by AGi Architects

