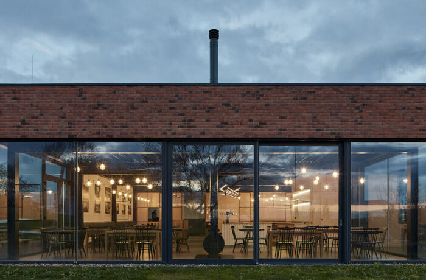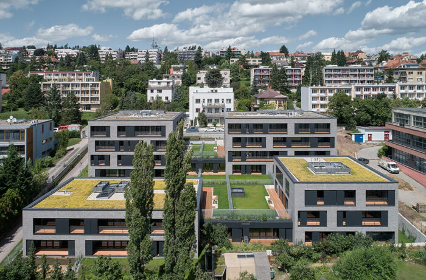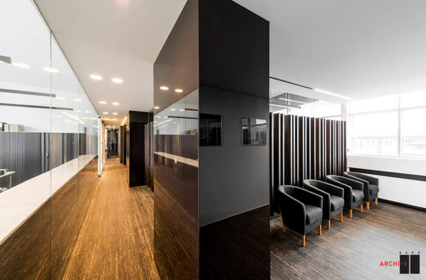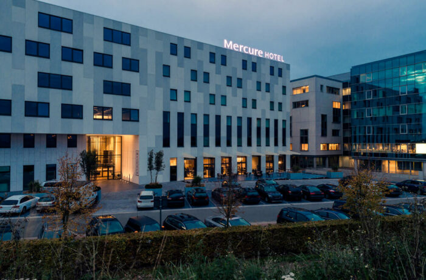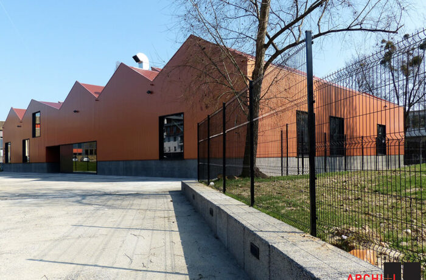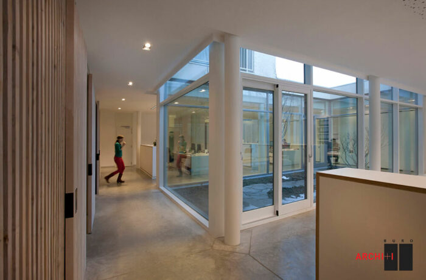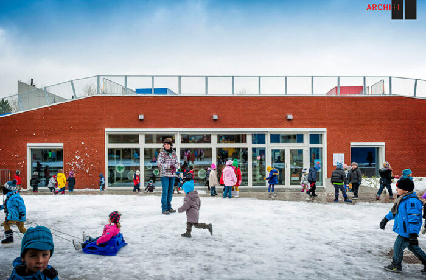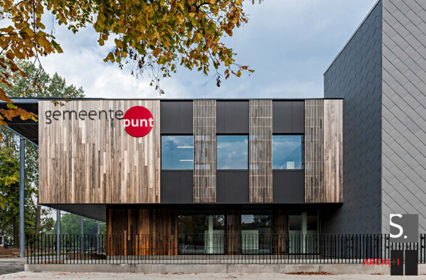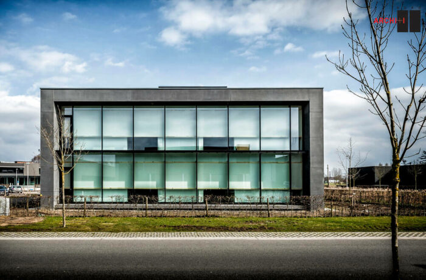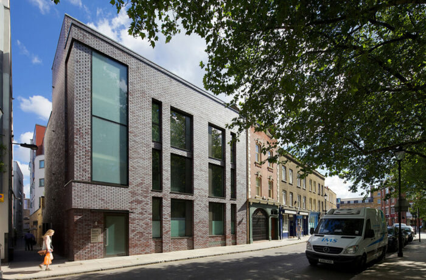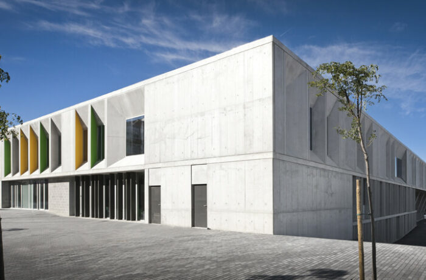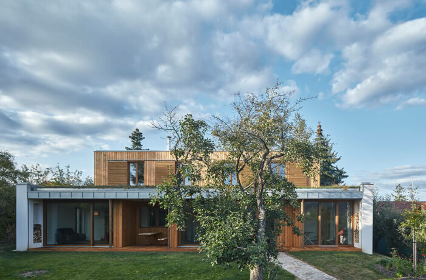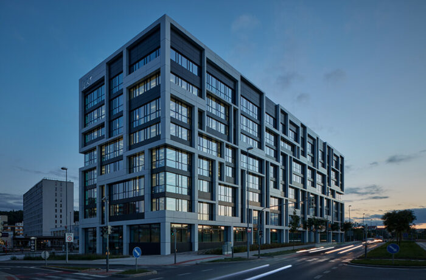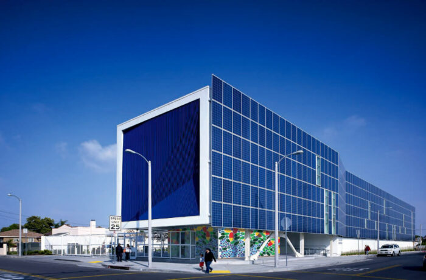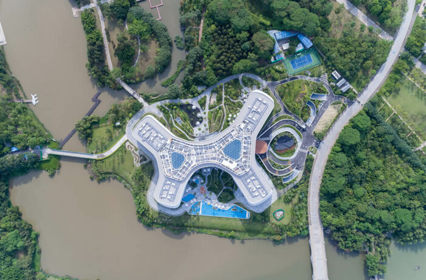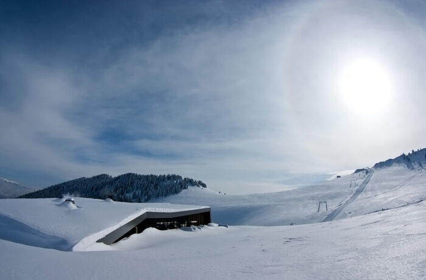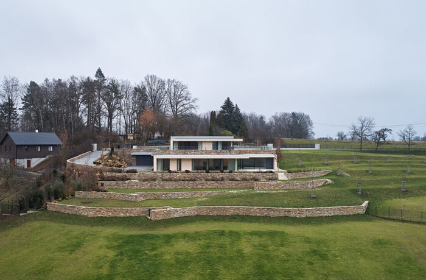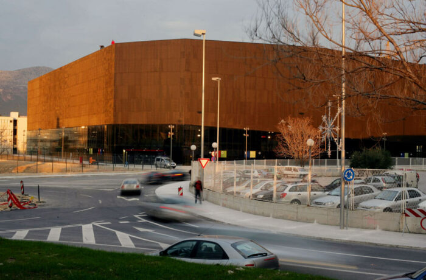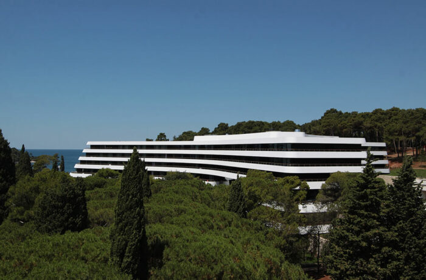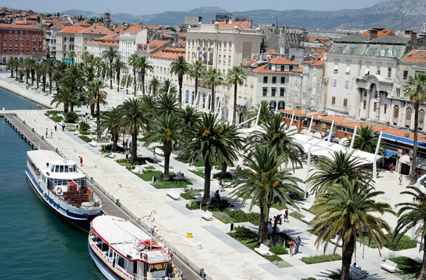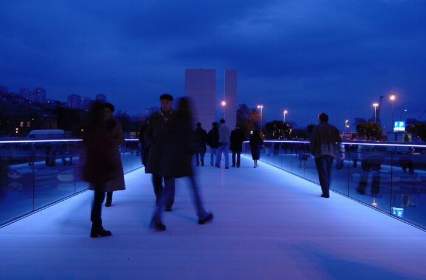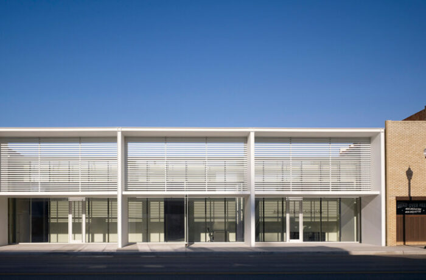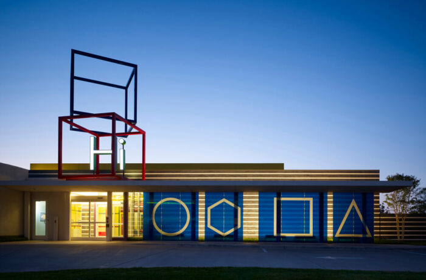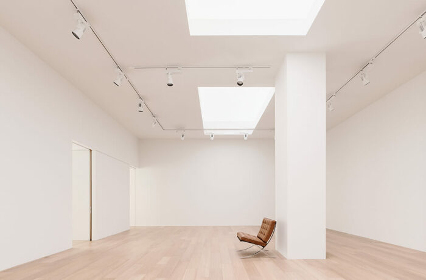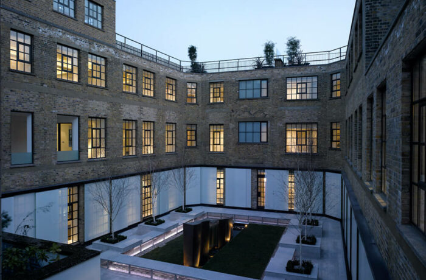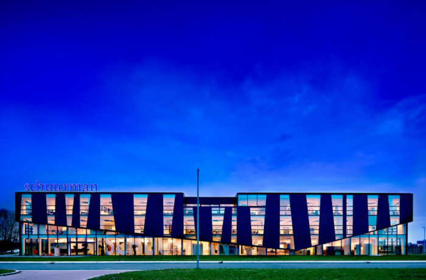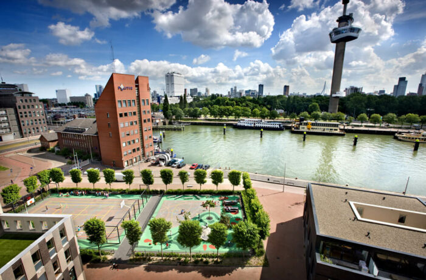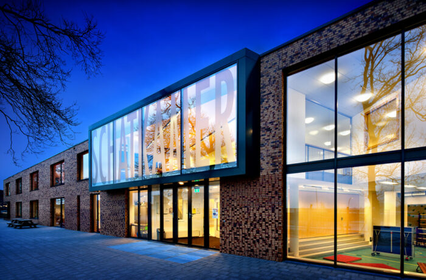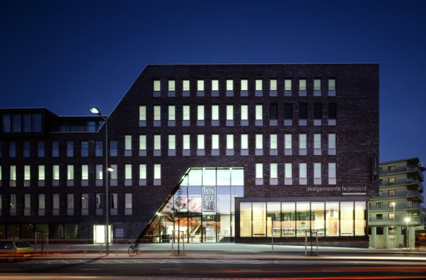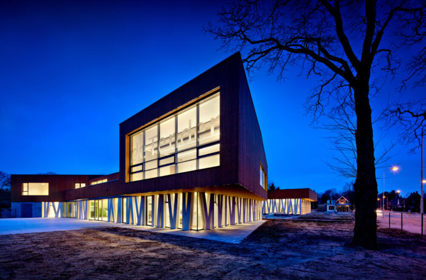New building of a micro-brewery in Most. A brick veneer building with a restaurant and an outdoor seating. The Most Micro-brewery follows on from our existing micro-brewery projects of Hostivar 1 and 2, Trautenberk and Spojovna. These were designed by the studio for a network of shareholder owners. This time, […]
ALL ENTRIES
Four Houses in One
A set of four apartment buildings on a common base in a traditional residential area. The building is located in a quiet residential Masaryk district, full of quality pre-war functionalist architecture. The volume and spatial solution is based on the character and proportions of the nearest buildings. Residential complex consists […]
Interior Design of Immo Desimpel Offices
The interior design started on a floor of the building that was still a shell. Creating one long corridor for circulation made it possible to conceal the shafts, while a stretch ceiling proved the ideal solution for finishing. An existing collection of African art was integrated in the interior design […]
Hotel Mercure Roeselare
The site is located at the important junction of the A17/E403 motorway and the N36 regional road. The master plan calls for a highly-concentrated built-up site that serves as a clear motorway reference point for the nearby city of Roeselare, a dynamic economic area in the heart of West Flanders. […]
School for Ornamental Metalwork and Blacksmithing
The new building houses both courses – ornamental metalwork and blacksmithing – in order to provide the students (adult education and evening classes) with all modern comforts while creating a showcase for the craft. The plot is located on a site with two other schools, the CVO and the Erasmus […]
Office for Goedkope Woning
In Kortrijk, the offices of Goedkope Woning have been combined with rented homes in the social housing sector. Goedkope Woning was able to remain faithful to its objectives and vision on sustainability both with regard to residents and buildings and these ideals have also been clearly expressed in the company’s […]
Passive Kindergarten Oostduinkerke
Due to the increasing number of students, the local Oostduinkerke school needed to expand. The building premises are situated in the centre of town, in between the backyards of the surrounding buildings. The newly constructed nursery section will be partly underground. This way, the new building creates a number of […]
Administrative Centre Zwevegem
In an ingenious way – the introduction of a ‘light street’ – this renovation project adds new life, light and space to this deep and dark former office building. This indoor street is the walkway for all reception functions, as well as the supporting element of this energetic concept. Today, […]
Bekaert Office Building
Bekaert nv is the market leader in the metal industry: high-tech metal processing, high-tech materials and coatings based on metal fibre and fiberglass. The new administrative building is built on a site in Zwevegem, near the Bekaert Technology Center (BTC) site. The architects have opted in favor of a campus […]
63 Compton Street
Located in the heart of Clerken well in London and situated between the Hat & Feathers and Clerkenwell Green conservation areas, 63 Compton is a new 4-storey apartment building, created for Nord Development. It replaces a 2-storey disused electrical substation and adjoins a locally listed former public house. It is […]
Braamcamp Freire Secondary School
The Braamcamp Freire Secondary School is located at the edge of the historical centre of Pontinha, Lisbon. The site has approximately 17.380 sqm and borders an accentuated topography. The school is part of Pontinha’s urban fabric with the exception of its north boundary that faces an unconstructed valley. The School […]
New House in the Old Garden
Text description provided by the architects. The new house is built in the middle of an old garden and is open to the southern sun and beautiful views of the Brdy hills. It is designed for a family of four with common areas and parents’ area on the ground floor, children have a separate floor with its own roof […]
New J&T Financial Group Headquarters
Setting apart the new J&T headquarters from the neighbouring buildings is its appearance – inside and out. The world of finance is made up of various elements that need to function and fit together flawlessly. The unbroken pattern of the façade mirrors this world. The design of the façade is […]
Green Dot Ánimo Leadership Charter High School
This new public school for 500 students is located in a tough South Los Angeles neighborhood almost directly under the flight path into LAX and adjacent to the very busy 105 Century freeway. The design was influenced by the New Orleans architects Curtis and Davis who designed and built many […]
Hotel LN Garden
Located in southern China’s Guangdong province, on the Zhu Jiang (Pearl River) estuary, the LN Garden is part of the Nansha Seaside Park. The hotel has a surface of 61068m² and 365 rooms. The building forms a unique entity with the surrounding landscape – the shaded and sunny elements of the […]
Ski Restaurant Raduša
Mountain ski restaurant Raduša is located at the top of the beautiful Raduša mountain range in central Bosnia, at an altitude of 1720 meters. Conceptually, it is based on the idea of a mountain pavilion – viewpoint, located at the ski resort, in the middle of the green hills overlooking […]
Villa in Vlastibořice
The beautiful site slopes to the southwest and is part of a slightly undulating landscape of the “Bohemian Paradise” territory. The plot offers amazing views of the opposite side of the valley. Due to the fact that the plot is located outside the built-up area, it offered a unique opportunity […]
Spaladium Centre
Spaladium Centre, sports and business complex is located on the northern part of the Split peninsula, in the vicinity of Poljud, a sports complex with a football field and pool built for The Mediterranean Games in 1979. Spaladium Centre consists of a handball arena for 12,000 spectators, a wellness centre, […]
Hotel Lone
Hotel Lone, the first design hotel in Croatia, is situated in the Zlatni Rt (Golden Cape) forest park, Rovinj’s most attractive tourist zone, located in the immediate vicinity of the legendary Eden Hotel and the new Monte Mulini hotel. The surrounding grounds and parkland is a unique and protected region […]
Riva Split Waterfront
The city of Split, Croatia and its waterfront, the Riva, the embodiment of Splits history and character, are among the most interesting and most remarkable sites in the Mediterranean. The Split waterfront is an urbanized, open and accessible public space – it is, so to speak, the town’s living room. […]
Memorial Bridge Rijeka
The Memorial Bridge is a spatial intervention and an urban public object, a construction with tactile properties and a symbolic object. It is a pedestrian bridge that embodies the utilitarian function and a memory of the Croatian war of Independence veterans, a place of memory and piety, but also a […]
Kirkpatrick Oil Hennessey
Site history The Kirkpatrick family began oil exploration in the 1920’s when John Kirkpatrick’s father-in-law, M.B. Blake, drilled their first well. John then founded Kirkpatrick Oil in 1950. Kirkpatrick Oil has been active in the Hennessey area for 60 years. Fire At 6:30pm, on October 1, 2007, a fire started […]
Chesapeake Child Development Center
The client’s instructions were simple and clear – create a center for inspired early childhood learning and development for the kids of Chesapeake employees. In typical Chesapeake fashion, they wanted it to be the best – a safe place where parents and guardians could come any time to spend time […]
Christie’s San Francisco
Christie’s commissioned T.W. Ryan Architecture to design a new flagship at 49 Geary Street in San Francisco’s Union Square shopping district. Established in 1982, Christie’s presence in San Francisco has long been integral to the auction house’s success. Their new space in the historic Gallery Building with notable galleries Fraenkel […]
The Brassworks
The Brassworks, located in a quiet mews close to Marble Arch, is a remodelling for the Church Commissioners of a former Victorian factory into a series of loft style apartments. It was originally built in 1819 as a brass instrument factory for Distin’s Military Musical Instrument Manufactory. The focal point […]
Schuurman Group
The accommodation for the Schuurman Group is situated in the business area Boekelermeer in Alkmaar, a small town in the north of the Netherlands. This prime location is visible from the highway A9 and is adjacent to a natural reserve. To profit from the qualities of the location, the building […]
Public Playground
The design for a school, sport and public square is a pilot project, resulting from research into the potential of playgrounds for the public domain in 2007. The square is located on the Mullerpier in Rotterdam. It is a schoolyard for the primary school nearby, as well as a public square. There are different functions in the neighbourhood of the square, such as an […]
Primary School De Schatkamer
The primary school ‘De Schatkamer’ is located in the Stadshagen district in Zwolle, and is surround by the Belvederelaan, the Wildwalstraat and a railway track. There is a series of magnificent oak trees on the site. The building follows the contours of the land in a kind of bow shape, […]
Mixed Use Maashaven
Maashaven de Zuidpunt is a mixed-use building covering 10.000m², whose principal occupant is the municipality of Rotterdam – Feijenoord. Two building volumes come together at the short end of the block where they form a massive, expressive brick superstructure that rests on a glazed volume containing the borough’s council chamber. […]
Ensemble Bloemershof
With the completion of the Bloemershof, the municipality of Rheden has been enriched with a new, multifunctional urban ensemble with a strong identity. Designed with and for its different users – the vocational school, sport facilities, fire station and housing – it creates a new focus point in the area. […]

