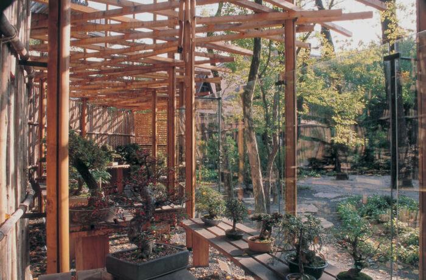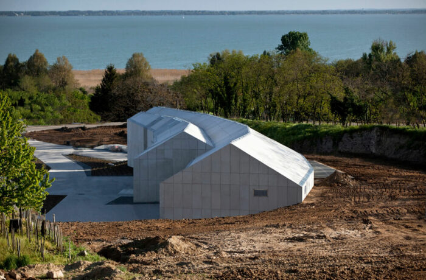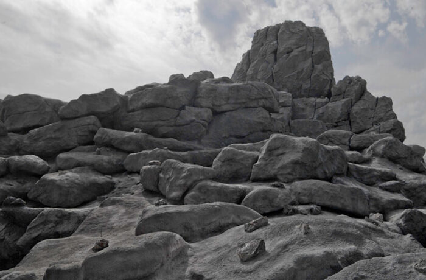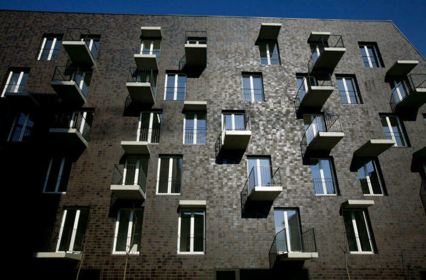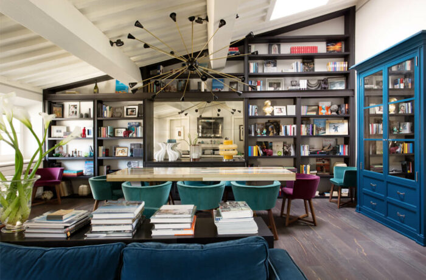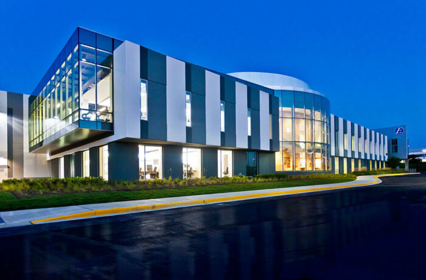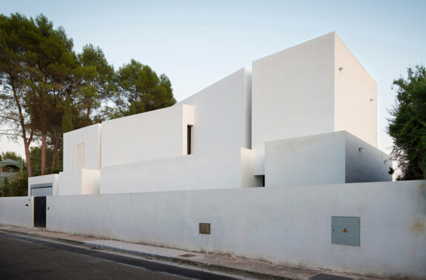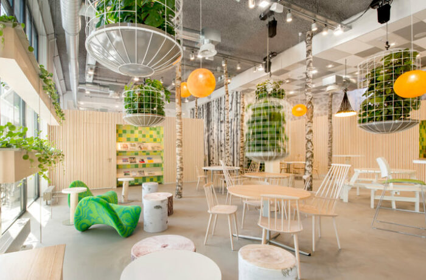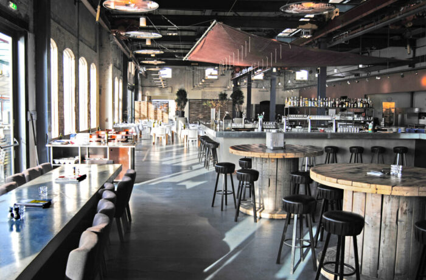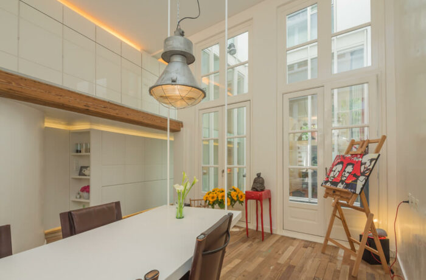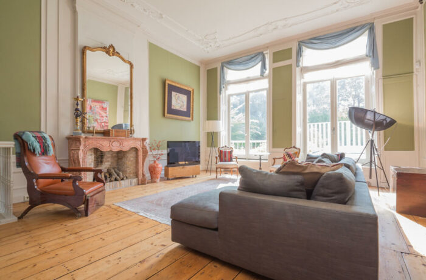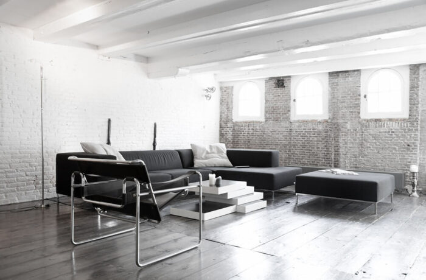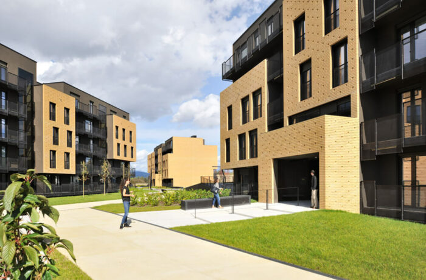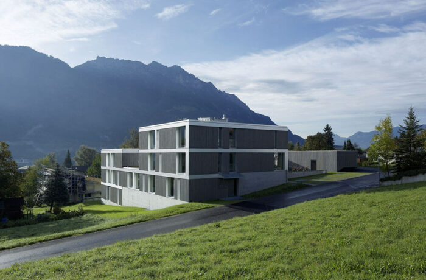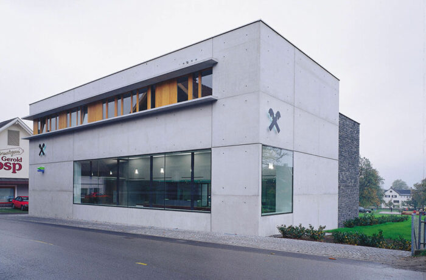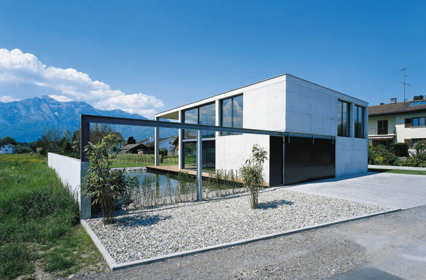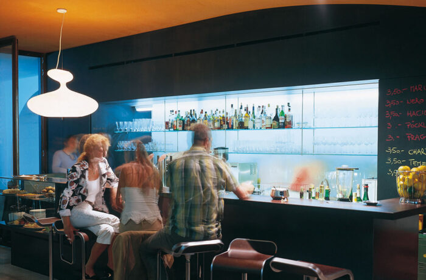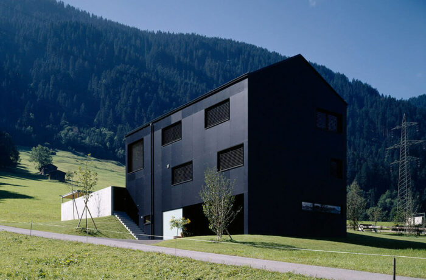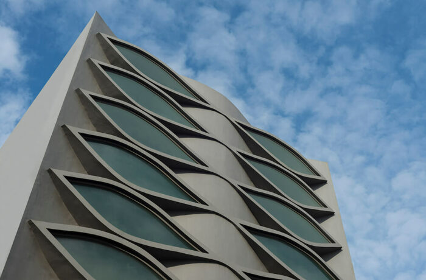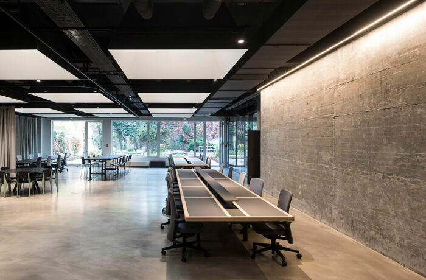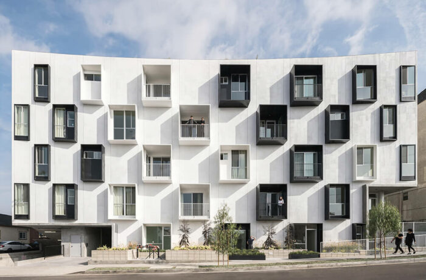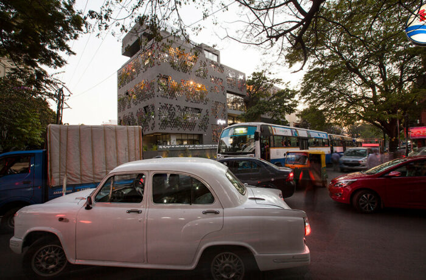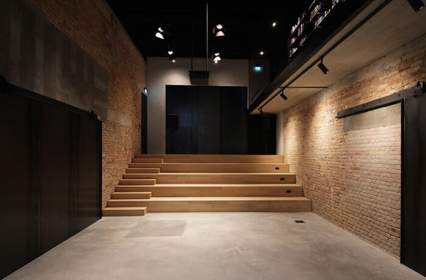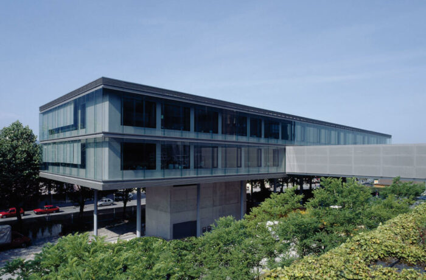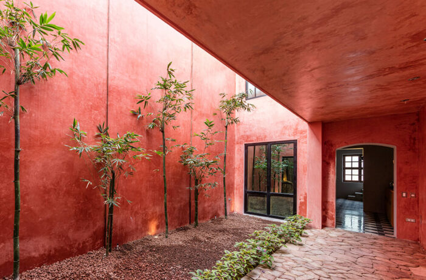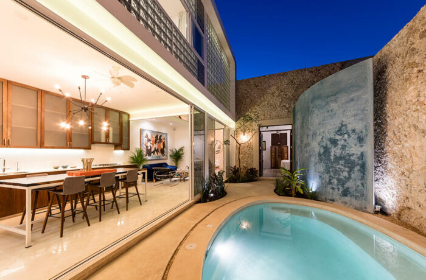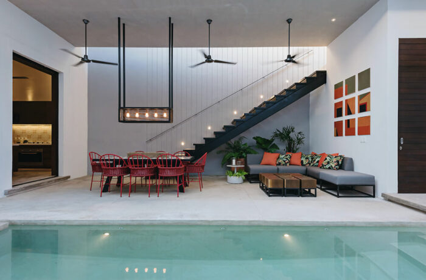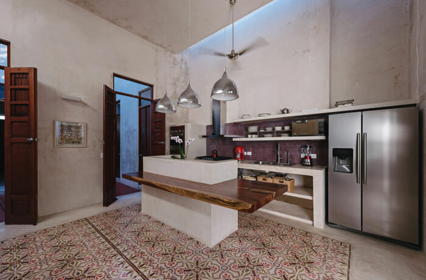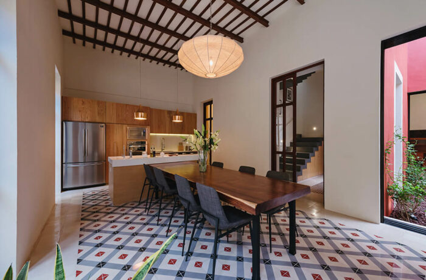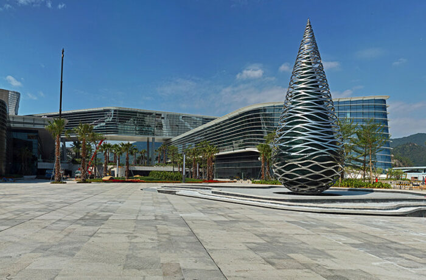The hill of the Japanese Garden was created from the debris of the Zoo and its surroundings after World War II. Initially there was an open air stage here, which however was unutilised for major parts of the year occupying this otherwise rather narrow area. The Japanese Garden was developed […]
All Entries
Laposa Winery
The wines of the Laposa-Cellar following the millennium became well known amongst Hungarian wine drinkers under the brand name “Bazaltbor” or Basalt wine. Their growing regions are only on the basalt hills – in Badacsony, Somló, on Szentgyörgy-hill and Csobánc – which is the reason for the characteristic mineral aromas […]
The Metamorphosis of the Great Rock
The Great Rock – originally built between 1909 and 1912 – is one of the earliest and largest artificial rocks with reinforced concrete structure in the word; it reproduces the formations of a limestone mountain with a dolomite summit, actually existing in Transylvania. It was regarded as the most innovative […]
Práter Street 30-32
The final building outline was determined by the scale and proportion of the sorrounding buildings. We didn’t want to form blocks that oppress their environment. Our primary aim was to find an acceptable, proportioned building form, that keeps the relative regulations, and we connected the most optimal number of apartments […]
Via Maggio 6
Luigi Fragola Architects creates an elegant and fancy mix between a classical and historical inspiration. At number 6 in the historical Via Maggio in Florence, stands the sixteenth-century Agostini Suarez palace, which for the warm tones of the facade and the presence of an imposing carved crest, symbol of the […]
The Express Scripts Lab
Express Scripts is responsible for managing pharmacy benefits for about 90 million Americans. In today’s complex environment, the company’s innovation solutions, and insights from actionable data provide the company with a unique opportunity to deliver on its mission: making the use of prescription drugs safer and more […]
Avilés-Ramos Residence
The result is born from the clear ideas that the owners had formed for their home. This is a young no-kid couple who demanded open spaces, to develop their own living, but keeping each an own little place. They were looking for very bright interiors, although with some control of […]
‘T Park
In August 2013 the City of Amsterdam gave the go-ahead for the redevelopment of an old store room under one of their offices on Jodenbreestraat in Amsterdam into a multifunctional plaza. This plan is part of the new flexible housing concept for their offices, which can be densified through realization […]
Restaurant Stork
An old industrial warehouse of 1100m², at one of the most beautiful spots along the Amsterdam waterfronts, was transformed by CUBE architecten and SOLUZ architecten to an attractive café and the biggest fish restaurant of Europe. STORK RESTAURANT is one of the pioneers in project “DE OVERKANT” where an old […]
Kloveniersburgwal Loft
This former shop in a monumental canal house is renovated and refurnished to an open and very distinctive loft. The challenge of the design was on one hand to make a very recognizable and functional new layout in a somewhat chaotic space with different heights, corners and edges. The client […]
Keizersgracht Residence
In some projects, the process is so intertwined with the end result that the story behind it is almost literally explained by the house itself. The monumental canal house at the Keizersgracht had to become a real family house again. The residents were very involved in every step of the […]
Brouwersgracht Apartment
When they found the monument it was still in use as a warehouse, as two separate long and dark rooms of 100m² each. They bought the place and hoped the council would let them change the status to ‘dwelling’, which they did after all the plans were submitted. In 2008 […]
Brick Neighbourhood
How to establish a clear spatial, material and social identity of the neighbourhood? This question was the basic principle when developing the design of objects and their surroundings in terms of deeper connection of future residents with their living environment. The concept of the 3D erosion is resulting from the […]
Housing Estate Papillon
It is a geometric composition of three bodies that one encounters – differentiated volume, well-proportioned. A three-storey block on a square basic figure on the valley side. At the corner at the top of the slope an equally high tower on an almost square ground, opposite, a little offset, a […]
Raiffeisenbank Satteins
The surprisingly Janus-headed aspect of this building, which in the center of the village of Satteins and connects business and residential purposes in an urban way, is expressed in the structure: smoothness and roughness, flatness and depth, transparency and closure. To the street on the ground floor the bank hall […]
House König
Nofels is a faction of the city of Feldkirch, a spatially independent district with a village layout in relation to the core. The terrain is flat, the nearby horizon is formed by forest and the Feldkirch city mountains, the distant horizon is the excellent mountain panorama on both sides of […]
Espresso Bar Unterberger
The Espresso Bar Unterberger is located in the middle of Feldkirch’s old town in an Art Nouveau building from 1905. It sees itself as a public space in an urban structure with generous openings towards the guest garden or pedestrian zone. The central position – in the middle of the […]
House Stürz
The Stürz family’s house is located on a relatively steep hillside at around 1,000m above sea level in Dalaas / Vorarlberg. The new building with a modern design language is integrated into the rural surroundings with traditionally built neighboring buildings, without ingratiation. The access is from below, the massive base, […]
Cool Colours
A virtually consolidated built-up area of 2355m² spread across 4 storeys, serves as an office space and storage for a clothing brand. The multi-level office sits in a tight urban setting in South Bengaluru. Underlining refined details that are unobtrusive, the design of the office space is intentionally minimalist, calm […]
Editorial Office and TV Studio Addendum
Addendum is an Austrian media project and research platform. Addendum’s editorial team has grown steadily, so an expansion of office space was necessary. Former premises of a Volksbank branch in Vienna were chosen as the new location. The concrete building from the late 70s is flanked on both sides by […]
Mariposa1038
As one of the densest neighborhoods in the country, Los Angeles’ Koreatown is at the forefront of changing modes of contemporary urban living. LOHA’s design for Mariposa1038 plays with this burgeoning area’s density with a pure cube extruded to fit tight on its lot, and then formed to gesture back […]
Navyas
The client brief was to design a naturopathy center with a yoga hall in a tight urban site. The fact that the center was meant for therapy and wellness but had to be designed in a busy, noisy, polluted node in the city was the challenge. What struck us most […]
Urania Cinema
Urania Cinema/Theatre is one of numerous old cinema buildings built in the city of Zagreb in the early 20th century. Those cinemas were spread within the urban blocks across Zagreb’s Downtown. With the opening of new and modern multiplex theatres 20 years ago, the old Zagreb cinemas have gradually started […]
Hospital Dornbirn
Actually two projects with separately masterful achievements. The addition first created new space through the use of a nearly undevelopable plot. First reduced down to the load-bearing reserves of an existing parking garage, two elegant levels of office space were created as eight-meter-tall steel constructions, and connected to the intensive […]
Kaleidos House
“How to create a single-family home, comfortable, functional and out of the ordinary, in a lot with dimensions of 4×69 meters without dying in the attempt”. This was our challenge when designing “Kaleidos House”. The ratio of 1 to 17 between the length and width of the lot was not […]
Diaphanous House
The revitalization Mérida’s historic center has brought with it a new value for built heritage, whether it be partial or total and the interventions we see today are very diverse. Diaphanous House is an anonymous dwelling on its exterior that adapts to the contextual image of the city, returning to […]
Casa Lupita
Located in Merida, Yucatan’s Historic Center, Casa Lupita pays tribute to the classic colonial architecture of its historic neighborhoods. This project involved restoration as well as architectural, interior, furniture and landscape design. The conceptual premise of the project is the juxtaposition of colonial and contemporary architecture. The nineteenth […]
Door to Mérida House
The trees stay! This was the initial phrase in the interview with the owners of the property, a pair of preexisting galleries, the first one with a shed covered in soot, barely noticeable the color of the clay roof tiles, and the second one covered with metal sheets was almost […]
Colibrí House
Located in the Barrio de Santiago, Colibrí House in a Casona (Old House) at Merida historic center with colonial chacateristics that had different architectonic restoration actions, going by a rehabilitation process to consolidate the damaged physical areas from the building; also restructuring some elements to extend the living area to […]
Zhuhai Shizimen Business Cluster Exhibition and Convention Centre
RMJM won the competition for the iconic Zhuhai Shizimen Convention and Exhibition Center with a design that encapsulated the city’s unique characteristics: its relationship to the landscape, water front and romantic tradition. The new Zhuhai Convention and Exhibition Complex is a key element of the development of the wider […]

