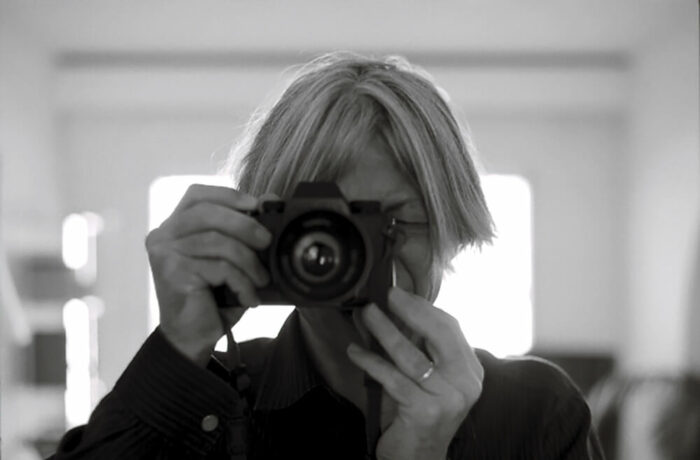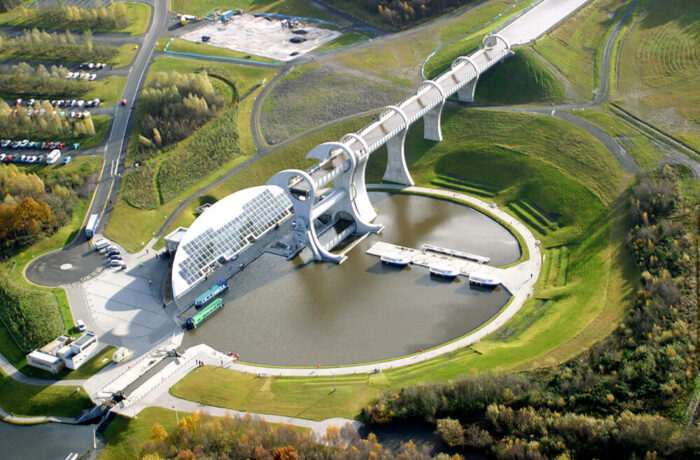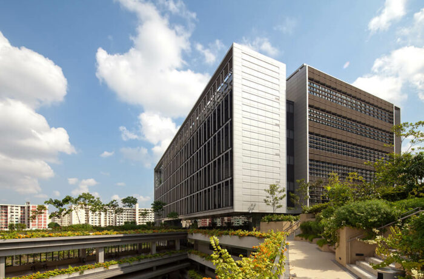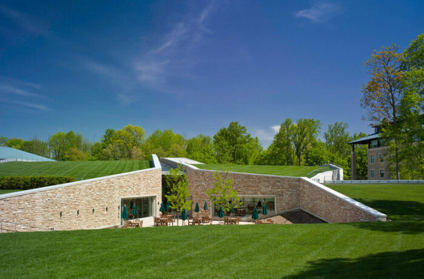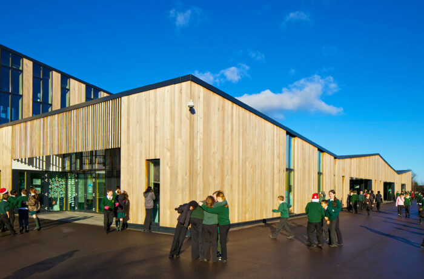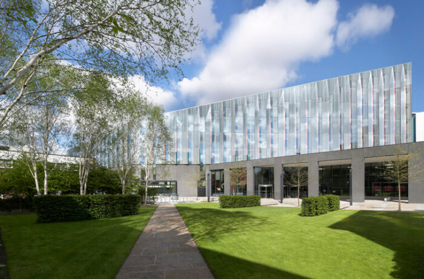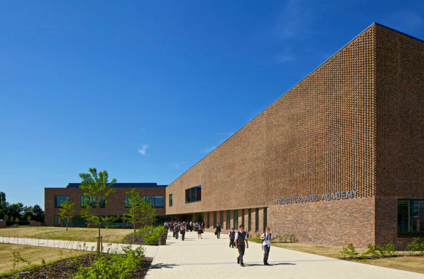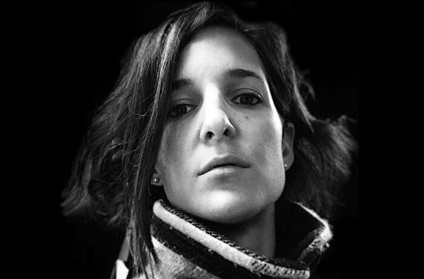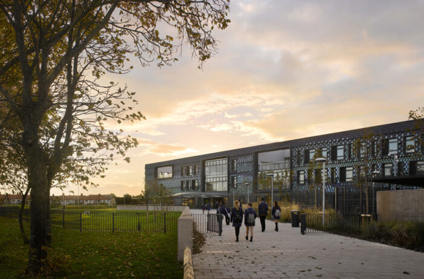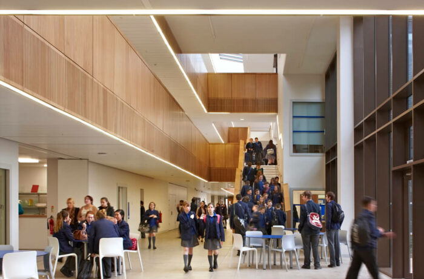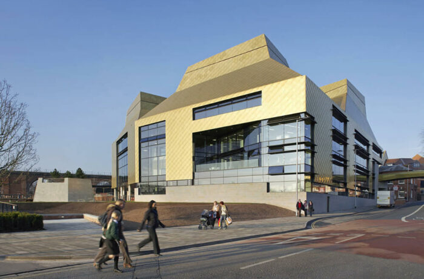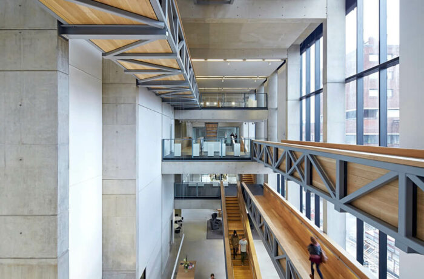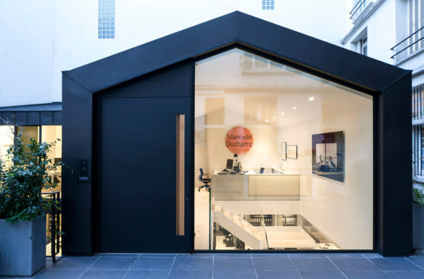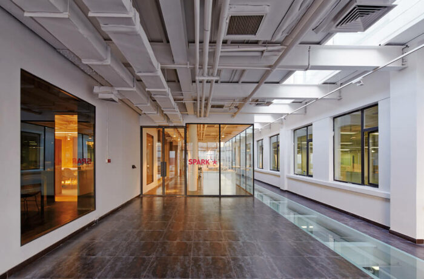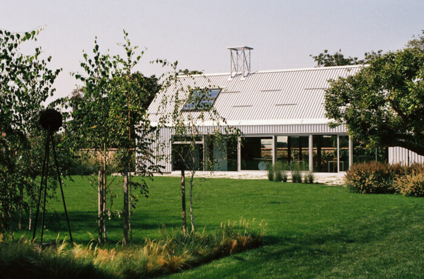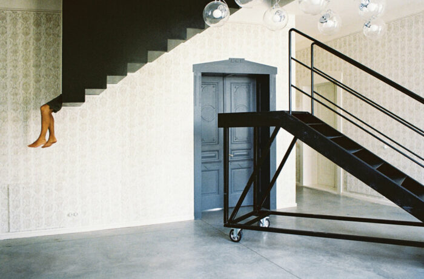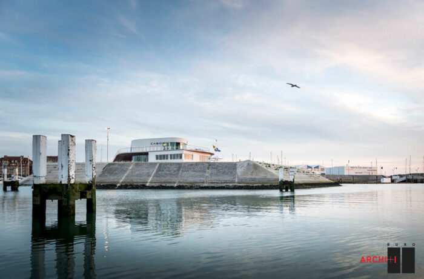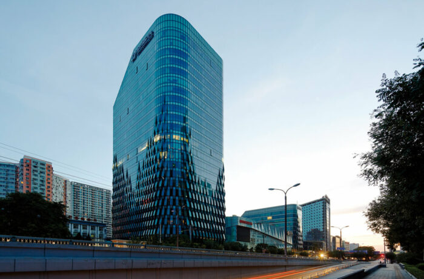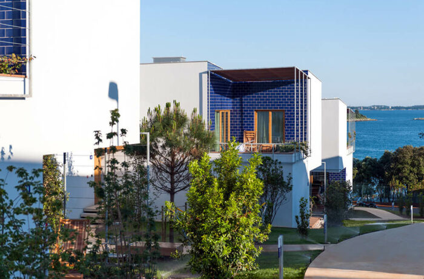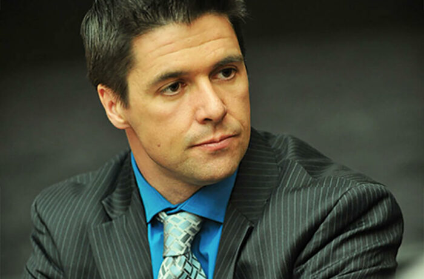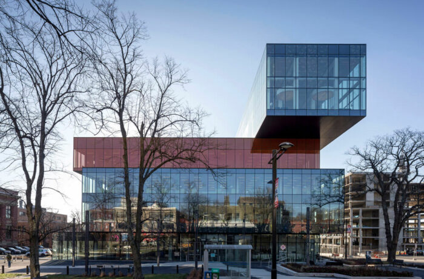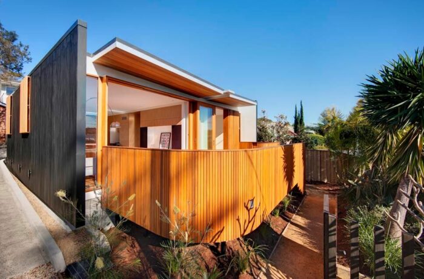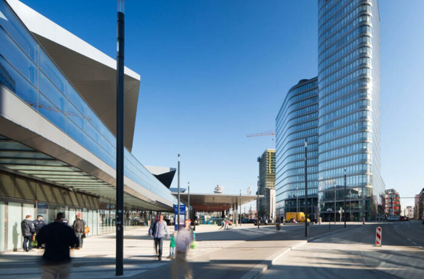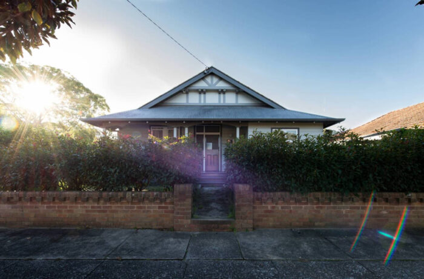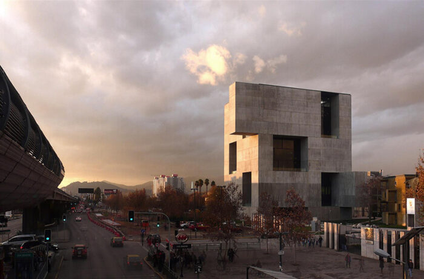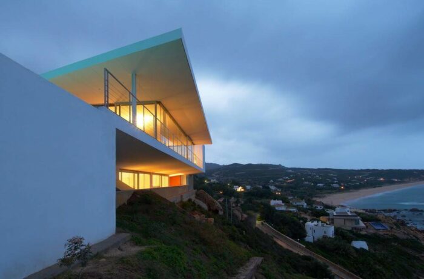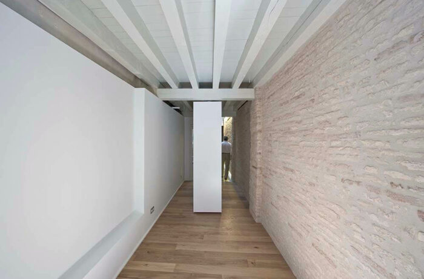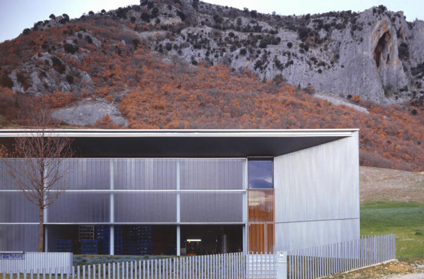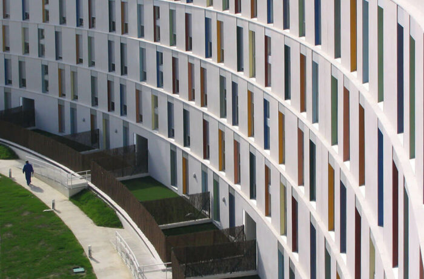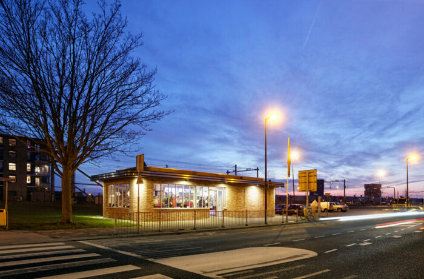ArchiTravel interviews the architect, curator and artist Yuri Avvakumov from Russia. Interview by : Maria Anagnostou Maria Anagnostou: You seem to be a world traveller. What is the importance of architectural tourism? Yuri Avvakumov: I was born in the Soviet Union, behind the Iron Curtain, in a country where people […]
All Entries
The Falkirk Wheel and Visitor Centre
Text description provided by the architects. The Falkirk Wheel is the world’s first rotating boat lift designed to connect the Union Canal with the Forth and Clyde Canal 25 metres below and forms part of the Millennium Link Project – a £74 million investment to link the west and east coasts of Scotland with an inland […]
Khoo Teck Puat Hospital
Alexandra Hospital in Singapore, established in 1938, was renowned as one of the most modern hospitals in southeast Asia up through the 1970s. Today, RMJM’s design for the new 550-bed institution recreates the charm and ambiance of the pre-war facility while providing the highest level of staff efficiency in a […]
Becton Dickinson Campus Center
Becton Dickinson selected RMJM Hillier for the design of their new 38,000-square-foot Campus Center. Located on Becton Dickinson’s corporate headquarters campus, the building houses the cafeteria, café, company store and other retail amenities. The sensitivity of the sitting of the first buildings almost 20 years ago is still evident […]
St. Peter’s Catholic Primary School
St. Peter’s Catholic Primary School in Gloucester is a state school for 420 pupils aged from 4 to 11. The scheme also includes a 26-place nursery, which sits adjacent to the main school building. The existing school was in a poor state of repair when Ofsted gave it ‘Notice to […]
Manchester Metropolitan University Business School
Manchester Metropolitan University’s Business School and Student Hub was its most significant real estate investment since the 1960s. The spectacular new building replaces an outdated business faculty at its Aytoun site. The new 23,000 metre square facility accommodates 5,000 students and 250 staff and is innovative […]
Tudor Grange Academy in Worcester
Tudor Grange Academy is a new build, with 30% part refurbishment, academy for 500 11-16 year olds and 200 16-18 year olds with a specialism in science and enterprise. The academy is a dynamic form that knits into the existing buildings with a central double height heart space linking the […]
ArchiTravel Interviews Marilena Skavara
ArchiTravel interviews the architect and interaction designer Marilena Skavara. Interview by : Maria Anagnostou Maria Anagnostou: What is the importance of architectural tourism? Marilena Skavara: Architectural tourism is definitely one of the driving forces of global tourism. Ranging from the popular landmarks visited by most tourists […]
Highfield Humanities College
Highfield Humanities College is a state secondary school of 1,200 pupils between the ages of 11 and 16. It forms part of Blackpool’s Building Schools for the Future (BSF) programme and has replaced what was the dilapidated existing college with its long, forbidding corridors. In total contrast, our design has […]
Drapers’ Academy
Specialising in Science and Mathematics, the Drapers’ Academy is decorated with brick patterns devised using an ancient mathematical principle. It is sponsored by one of London’s oldest Guilds, and is set in parkland once occupied by an Elizabethan manor house. The 1100 place school is on the edge of Harold […]
The Hive
The Hive was conceived as a truly accessible building (that would not preclude any potential visitor or staff member using all the facilities) within a built form that would be innovative in operation with low carbon impact. It is a testament to the strength of a collective vision pursued by […]
Manchester School of Art
Celebrating its 175th birthday in 2013, Manchester School of Art is one of the oldest institutions of its kind in the UK. The school was established in the 19th Century to help keep the region competitive in an international market and support regional industry in a wider marketplace. Now a faculty of Manchester Metropolitan University […]
PCA Agency
56-58 rue Vieille du Temple is located in the heart of the Marais, in the 3rd arrondissement of Paris – a popular neighborhood of boutiques and galleries. PCA’s new agency replaced an old printing office that was located in a courtyard of a 1950’s building. The goal of the project […]
SPARK Beijing Office – The Swivel Space
The Liang Dian Design Centre on Dongsishitiao is home to the new SPARK Beijing office; occupying 500 square meters on the second floor of a three story office building form the late 1980’s. An annex glass box had been added to second floor of the existing building allowing for the […]
House C and House D in Terra Panonica
House C and House D are a part of the Terra Panonica estate, located in Mokrin, a settlement in the municipality of Kikinda, in Vojvodina region, in Serbia. Terra Panonica estate is a cultural and tourist complex for various creative and leisure activities. With its program it focuses on cultural […]
House A in Terra Panonica
House A is a part of the cultural and tourist complex “Terra Pannonica” in the village of Mokrin, in northern Serbia. The estate is planned to consist of five houses of different functional and architectural characteristics, of which two have been completed until now. After House B was completed in […]
Clubhouse VVW Blankenberge
For years now, the Vlaamse Vereniging voor Watersport (Flemish Aquatics Association) was in dire need of a new clubhouse. The club received a 27 year concession for the lot at the end of the Oude Wenduinse Steenweg and the Bevrijdingsplein, between the former sluice dock and the harbour channel. The […]
Jing Mian Xin Cheng
SPARK’s ‘pleated’ and ‘woven’ façade for the award-winning mixed-use development Jing Mian Xin Cheng in Beijing demonstrates that depth of experience need not be forgotten despite the speed of the central city’s expansion. ‘Pleats’ of perforated aluminium sheeting and a ‘weave’ of rippling windows resolve a variety of practical issues while […]
Amarin Apartment Village
Amarin Apartment Village is located north of the city of Rovinj, surrounded by lush vegetation. Next to the existing 272 apartments, the old substandard ones were removed from the site and 190 new were built in their place. The new buildings location is partly determined by the existing pedestrian paths […]
ArchiTravel Interviews Antony Wood – Executive Director of the CTBUH
ArchiTravel interviews the Executive Director of the Council on Tall Buildings and Urban Habitat, Antony Wood, on architecture, travel and the importance of highrise buildings. Interview by : Alexios Vandoros Alexios Vandoros: What is the importance of architectural tourism? Antony Wood: Interestingly, the architecture critic of the Chicago […]
New Halifax Central Library
The new Halifax Central Library has an open, welcoming design which reflects the city’s diverse population and heritage. The building is a catalyst for the regeneration of the downtown area and the product of an extensive co-creation process involving monthly public consultations and workshops with various focus groups. The exterior […]
Curl Curl Residence
The Curl Curl Residence was an exercise in material, time, and cost efficiency. A specific project brief included two bedrooms with built-in robes, bathroom/laundry, an open plan dining, kitchen, living space, and a deck. The Client also required that the home was to be at one level extending from the […]
ÖBB Headquarters in Vienna
The ÖBB (Austrian Federal Railways) has decided to build their corporate headquarters in the immediate vicinity of the new Vienna main train station. The Viennese architectural firm Zechner & Zechner emerged as winners from the two-stage, EU-wide architectural planning competition in 2009. The aim of the concept was to find an outstanding […]
Hamilton Alterations
This project in the heritage suburb of Hamilton, (Newcastle, NSW Australia) was on a large suburban block, that runs approximately North South. A small cottage existed on the site, which had been added to poorly in the past, and there was little connection to the sunny rear garden. The garden […]
Innovation Center UC
In 2011, Angelini Group decided to donate the necessary funds to create a center where companies, businesses and more in general, demand, could converge with researchers and state of the art university knowledge creation. The aim was to contribute to the process of transferring know-how, identifying business opportunities, adding value […]
One Family House in Zahara de los Atunes
The house is situated on the occidental edge of the natural park of the Estrecho, on an abrupt hillside, where the landscape value, its orientation and complicated topography are determining factors. Instead of viewing these factors as potential limits we considered them to be incentives for a better solution for […]
In-between Building Rehabilitation
This is a project about the restoration of a building between two party walls defined by a medieval division into lots old town. The plot is stretched in order to light up in two parallel streets and around 19 meters far from each other. The minimal width of 2.20 meters […]
Bottling Plant of Mineral Water “Belnature”
In an environment with one very special landscape component, the hillside that occupies and forms the plot and the nature of the new activity that is implanted, they want to make understand the building as a prolongation itself of the area where it is located, as an artificial wedge arisen […]
172 Subsidized Houses in Sarriguren
We want to raise the inner lane to the category of “reason” of the project. In order to do this, besides the compositional order decisions, we force the access to the houses through this space, qualifying it and generating in this way activity and relation and justifying in our opinion […]
Cafeteria van Ruyven
The young architectural firm derksen|windt architecten created the design for this striking cafeteria, which lies in its surroundings as a stopping place in an environment dominated by industrial activity. The design for the new Cafeteria is based on a contemporary fusion of American 50’s diners and the style of the […]

