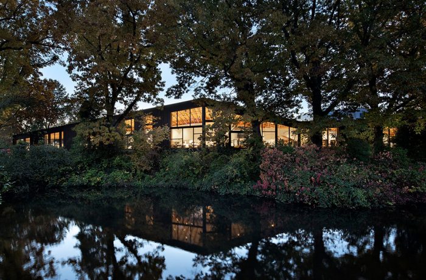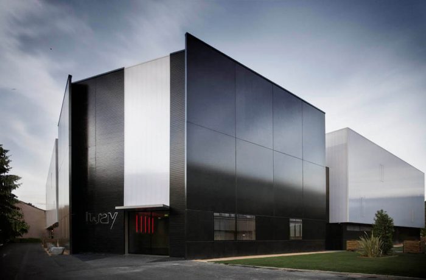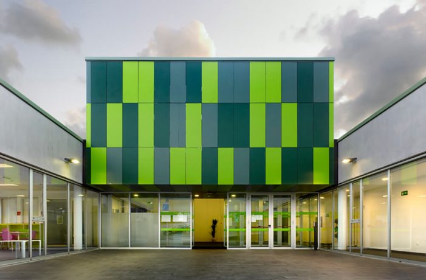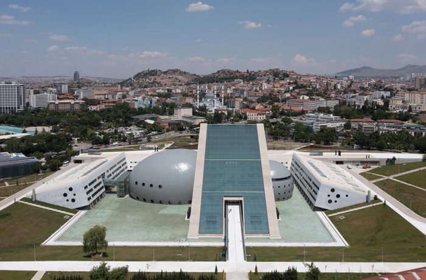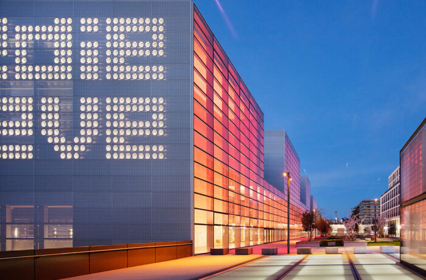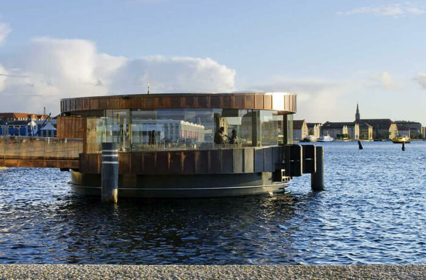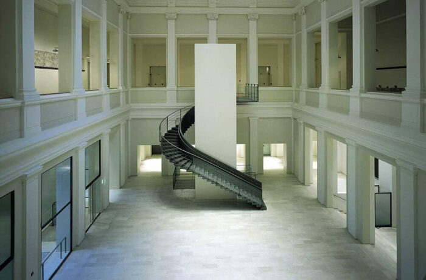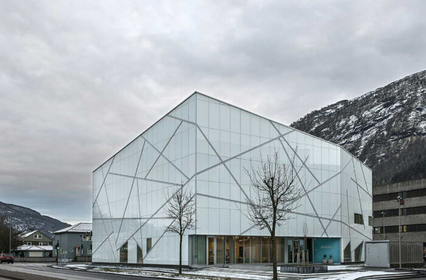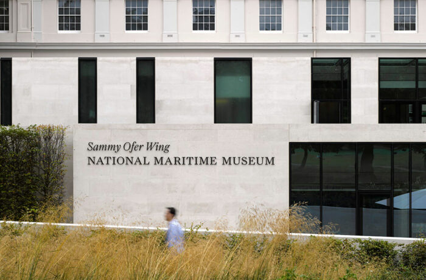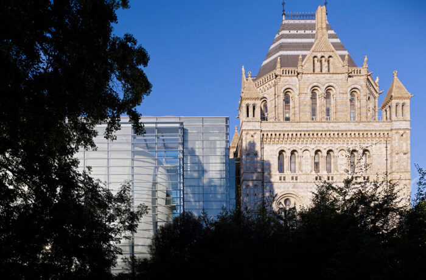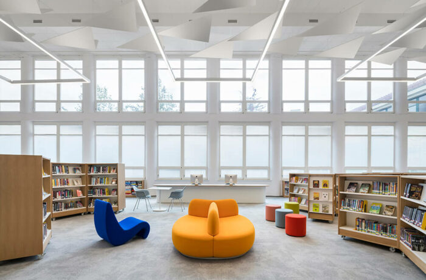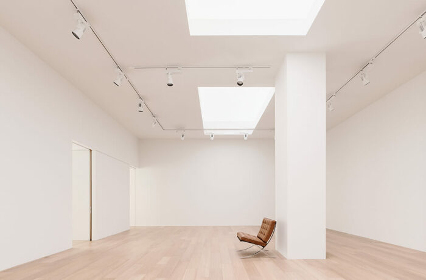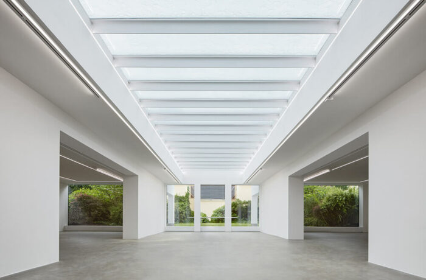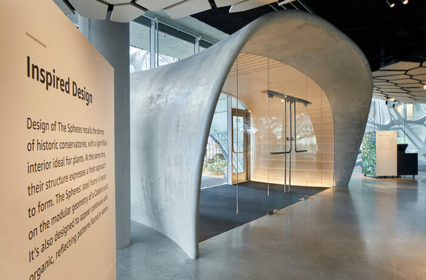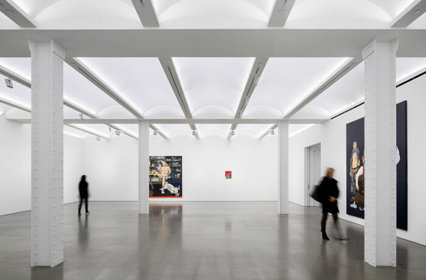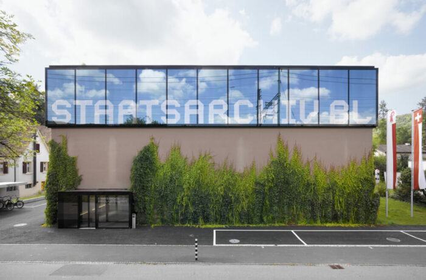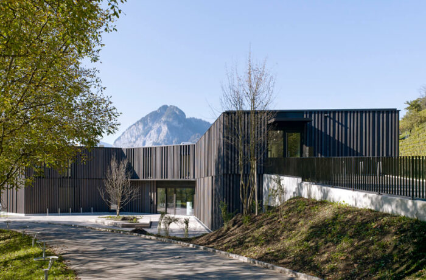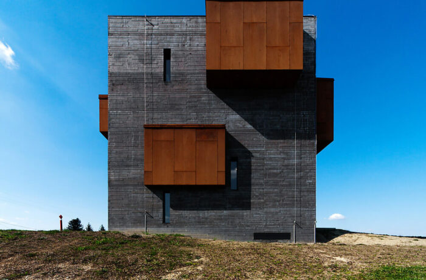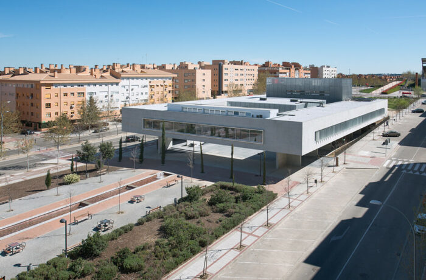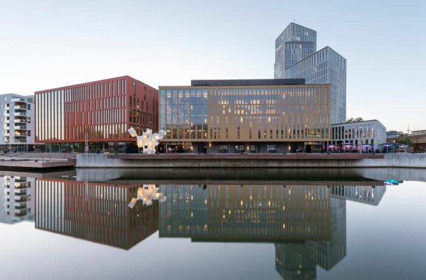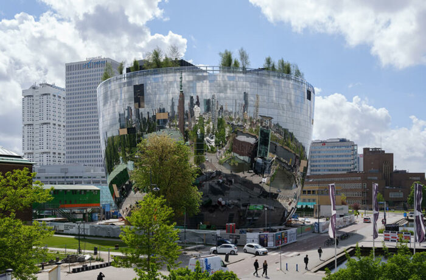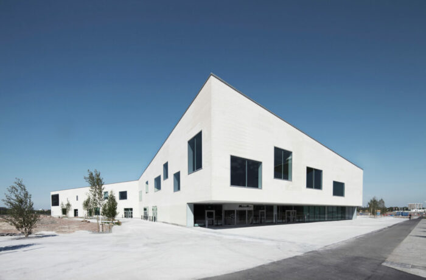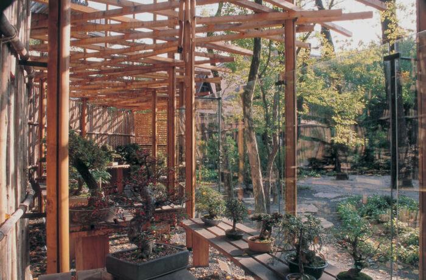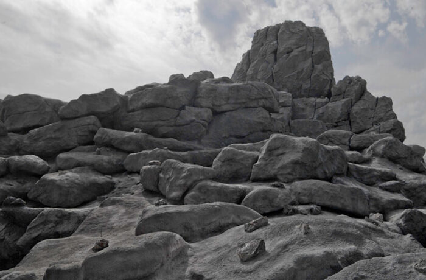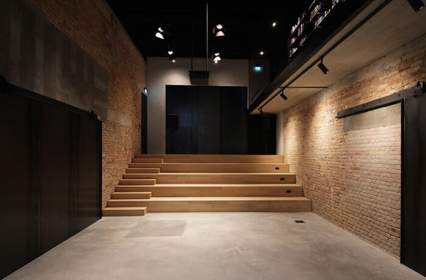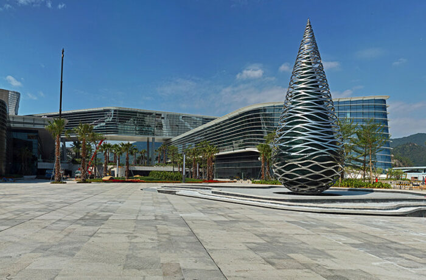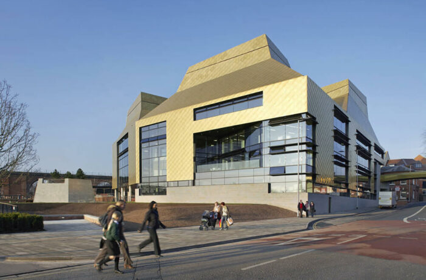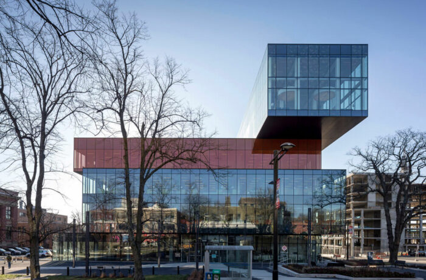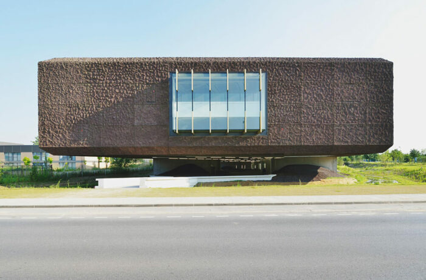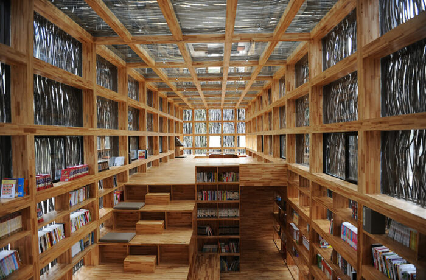The new 18,000-square-foot Ledding Library occupies a unique position at the edge of downtown Milwaukie, Oregon, between a wetland natural area, a city park, and City Hall. The design aims to create a civic presence for the library, reflecting its esteemed position in Milwaukie’s history, community, and downtown core, while […]
Cultural
I-Way
Inaugurated in July 2008 in Lyon, France, I-WAY is an international first. This exclusive building is entirely dedicated to automobile simulations (simulator technology offering 6 degrees of freedom inspired by the aeronautics industry), providing the public with access for the first time to eighteen machines. Organised around 3 simulation zones […]
Social Center in Mesoiro
The building was designed to be a social and services center in a neighbourhood with a high population growth rates in recent years. It is destined to use of the people in Mesoiro, A Coruña, a area with 7.900 inhabitants. It includes a gathering place for neighbours and the cultural […]
The Presidential Symphony Orchestra Concert Hall and Choir Buildings
Ankara has a new landmark with an international appeal; The Presidential Symphony Concert Hall building with its focus on culture aims to prove an asset to both local and global music scene while being the instigator of interaction and exchange among citizens. The Presidential Symphony Concert Hall lies in the […]
New Comédie de Genève Theatre
The Comedie, more than a theater The New Comédie is more than a theater, it is not only a place of theatrical performance, with its two halls, but also a place of creation, with its large construction workshops. It is those who makes the New Comédie a real centre of […]
The Opera Pavilion
With the Opera Pavilion, which can accommodate 200 waiting persons, opera guests and other visitors to Holmen will have a place of shelter by the water bus quay. In its form, the building takes its cue from the existing semicircle of the jetty. The pavilion thus has a circular shape, […]
National Gallery of Denmark Extension
Situated in Copenhagen, The National Gallery of Denmark houses a wide collection of older as well as modern art pieces and is founded on collections amassed by Danish monarchs throughout history. The museum found its current home in 1896 when it was moved to a monumental and historicist museum building […]
Sogn & Fjordane Art Museum
The Sogn and Fjordane Art Museum lies in the centre of Førde, surrounded by the mountains. The museum’s architecture was inspired by the county’s many glaciers, with a building designed to resemble a massive blocks of ice that has rolled down from the frozen mountains. The compact form of the […]
Extension of the National Maritime Museum
Opened on 14 July 2011, the £36.5M wing is the largest development in the National Maritime Museum’s history and a catalyst for the organisation to change completely the way it presents its galleries, exhibitions and visitor facilities. This major project has been made possible through a generous donation of £20M […]
Darwin Centre
The second phase of the Darwin Centre is an extension of the famous Natural History Museum in London, taking the form of a huge eight-storey concrete cocoon, surrounded by a glass atrium. The Natural History Museum is both one of the UK’s top five visitor attractions, and a world-leading science […]
Innovation and Education Center of International School of Prague
Innovative space for project-oriented teaching The original purpose of the library has changed and evolved – the introduction of digital media, 3D printing, and virtual or augmented reality has further enhanced this process. The main change is the incorporation of different types of teaching into one multifunctional space. The Innovation […]
Christie’s San Francisco
Christie’s commissioned T.W. Ryan Architecture to design a new flagship at 49 Geary Street in San Francisco’s Union Square shopping district. Established in 1982, Christie’s presence in San Francisco has long been integral to the auction house’s success. Their new space in the historic Gallery Building with notable galleries Fraenkel […]
Miroslav Kubík Gallery
The reconstruction concept in the Miroslav Kubík Gallery in Litomyšl could be described with the following words: The gallery has a simple layout following an axis, which leads from the square to the garden. Individual spatial moments are based along this axis. An important point is that the given space […]
Understory at The Spheres
Understory at The Spheres is a multifunctional exhibit and visitor center designed to tell the story of The Spheres, Amazon’s iconic and wholly unique insertion into the heart of Seattle. The exhibit unravels the complexity of the architecture and engineering and the very idea behind bringing people closer to nature […]
Galerie Perrotin
PRO’s first public art gallery – the New York flagship for Perrotin – involves the complete adaptive reuse and redesign of The Beckenstein Building. Constructed in 1890 and located at 130 Orchard Street on the Lower East Side, the building has evolved from residential lofts to commercial use, and now […]
Public Records Office Canton Basel-Landschaft
The Public Record Office is the collective memory of the political, economic and cultural life of a canton. Consequently, a suitable urban location and appropriate architectural expression are of central importance. The current location of the existing office, amidst smaller and larger residential buildings cut off from the town centre […]
Library-Game Library & Municipality Administration in Spiez
As part of a two steps project’s competition organized in 2010 for the new library of the city of Spiez, the jury awarded the first place to the “Buchwert” project (“book-treasure”, word game of the term “book value”) designed by ‘bauzeit architekten’ office in Biel. The project consists of a […]
Kemenes Volcanopark Visitor Center
Though Hungary, located in Central Eastern Europe, is not rich in active volcanos, a large expanse of the country used to be volcanic some 5 million years ago. However, this does help ensure good quality soil for high level wine production, one of Hungary’s largest export products. The iconic Kemenes […]
Miguel Delibes Space
The building hosts the Universidad Popular, the headquarters of the Photo España International Centre in Alcobendas, as well as a media library and a citizen’s advice service of the City Council. Inaugurated with the name of the famous Castilian writer Miguel Delibes, the new building is erected on 6,000 square […]
Malmö Live
In 2010, Schmidt Hammer Lassen Architects in a team with Skanska, Nordic Choice Hotels Akustikon and SLA won a competition to design the 54,000m² concert, congress and hotel complex. The masterplan also includes 27,000m² for housing and commercial use. Malmö Live is an open, expressive, dynamic building offering numerous […]
Depot Boijmans Van Beuningen Museum
Located in Rotterdam’s Museumpark, the depot features a new type of experience for museum visitors: a sturdy engine room where the complete collection of 151,000 objects is made accessible to the public. In addition to the various storage and care areas, the depot has a restaurant and an award-winning rooftop […]
MalmöMässan
MalmöMässan is located in Hyllie, the new hub for mixed development in the south of Malmö, ideally linked by the train in the city centre, in Copenhagen and its international airport. The project’s exterior faceted envelope was designed to create a dynamic urban landscape and a volumetric variation. The building […]
Japanese Garden at the Budapest Zoo
The hill of the Japanese Garden was created from the debris of the Zoo and its surroundings after World War II. Initially there was an open air stage here, which however was unutilised for major parts of the year occupying this otherwise rather narrow area. The Japanese Garden was developed […]
The Metamorphosis of the Great Rock
The Great Rock – originally built between 1909 and 1912 – is one of the earliest and largest artificial rocks with reinforced concrete structure in the word; it reproduces the formations of a limestone mountain with a dolomite summit, actually existing in Transylvania. It was regarded as the most innovative […]
Urania Cinema
Urania Cinema/Theatre is one of numerous old cinema buildings built in the city of Zagreb in the early 20th century. Those cinemas were spread within the urban blocks across Zagreb’s Downtown. With the opening of new and modern multiplex theatres 20 years ago, the old Zagreb cinemas have gradually started […]
Zhuhai Shizimen Business Cluster Exhibition and Convention Centre
RMJM won the competition for the iconic Zhuhai Shizimen Convention and Exhibition Center with a design that encapsulated the city’s unique characteristics: its relationship to the landscape, water front and romantic tradition. The new Zhuhai Convention and Exhibition Complex is a key element of the development of the wider […]
The Hive
The Hive was conceived as a truly accessible building (that would not preclude any potential visitor or staff member using all the facilities) within a built form that would be innovative in operation with low carbon impact. It is a testament to the strength of a collective vision pursued by […]
New Halifax Central Library
The new Halifax Central Library has an open, welcoming design which reflects the city’s diverse population and heritage. The building is a catalyst for the regeneration of the downtown area and the product of an extensive co-creation process involving monthly public consultations and workshops with various focus groups. The exterior […]
Bibliothèque Georges Perec
Future heart and social area of the Marne-la-Vallée university campus, the new central library has the significant advantage of being located on an outstanding site: the Ferme de la Haute Maison. Dating from the 17th century, this “historic” site endows the building with a strategic role. Its identity does not […]
Liyuan Library
This project is modest addition to the small village of Huairou on the outskirts of Beijing, just under a two hour’s drive from busy Beijing urban life. On the one hand it forms a modern programmatic complement to the village by adding a small library and reading space within a […]

