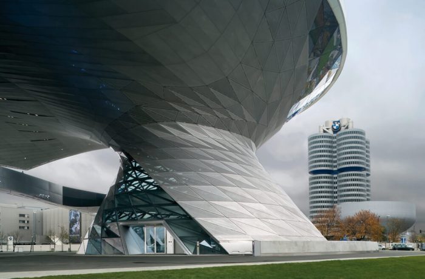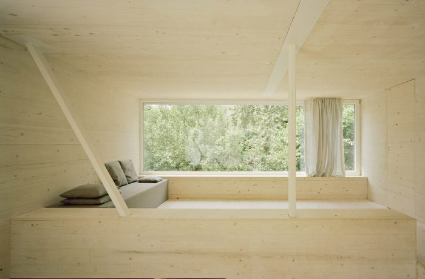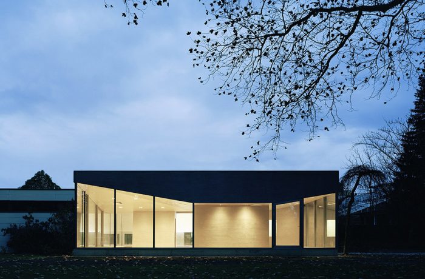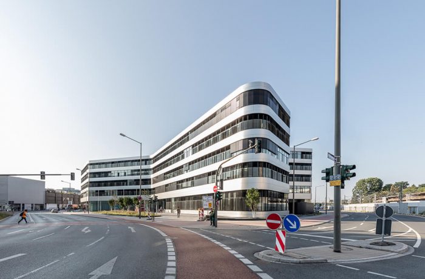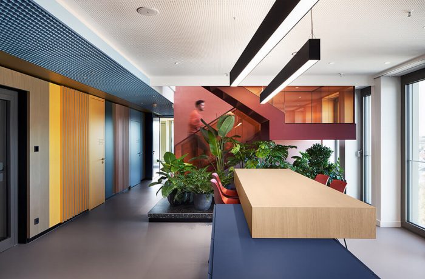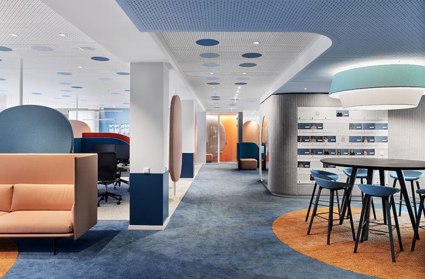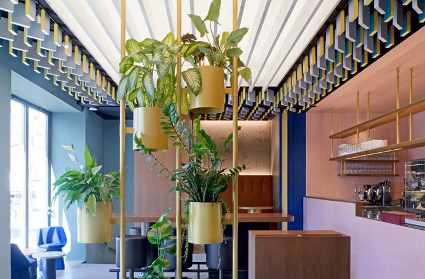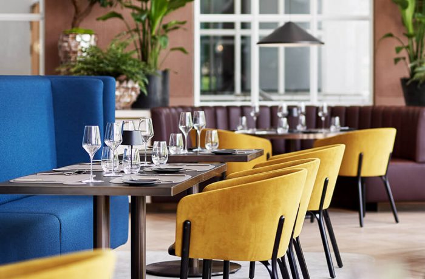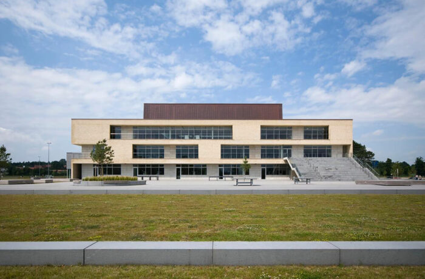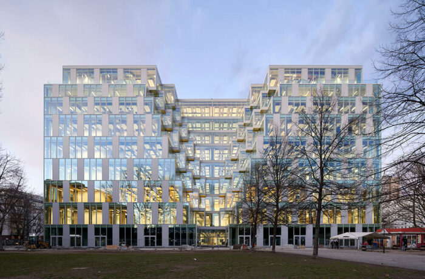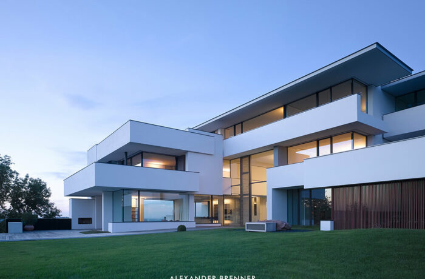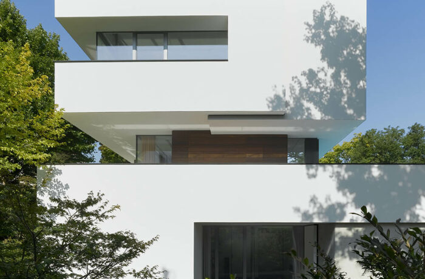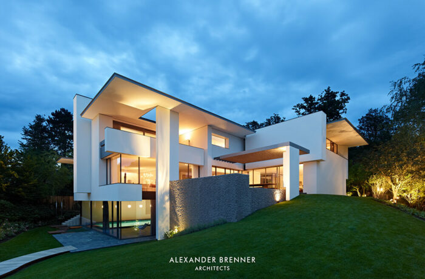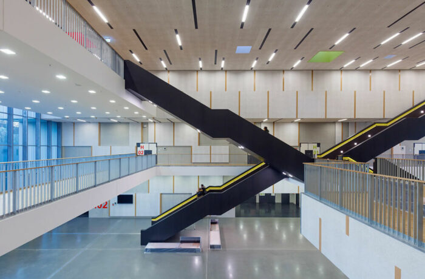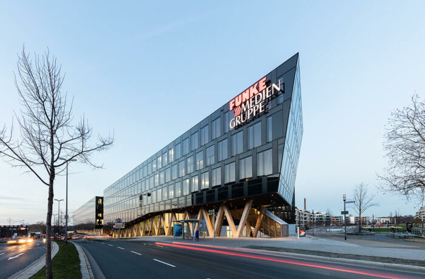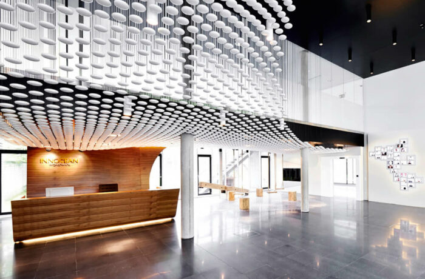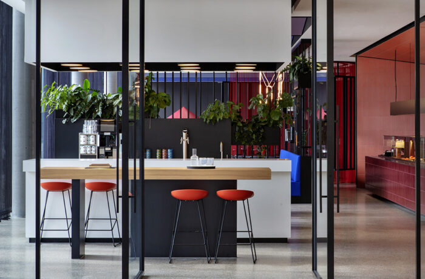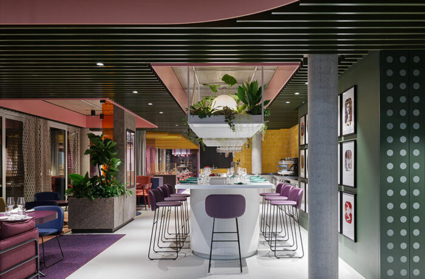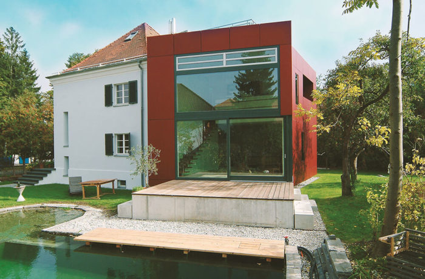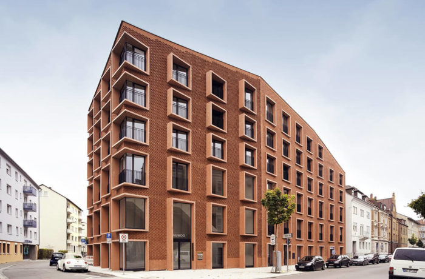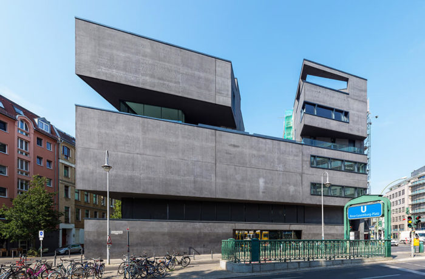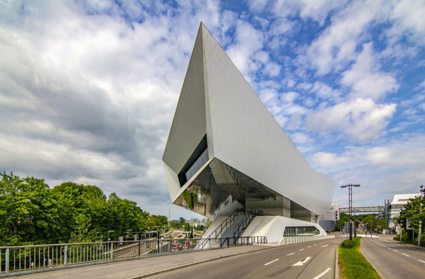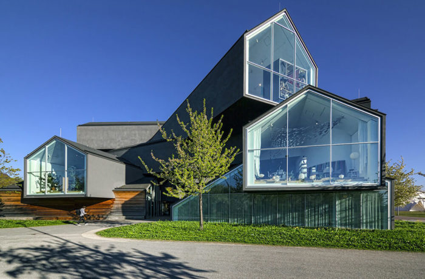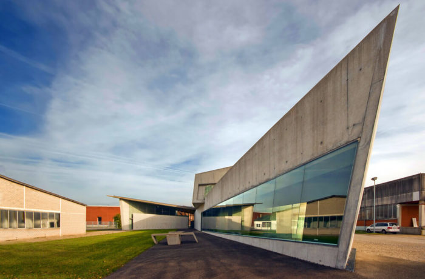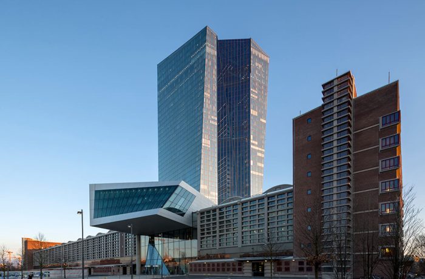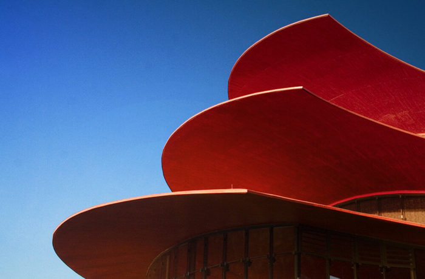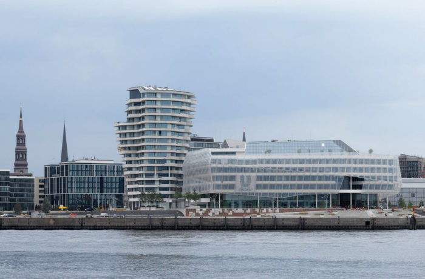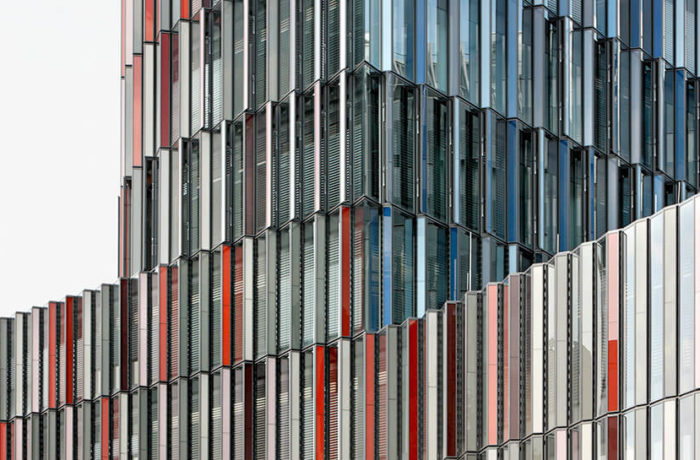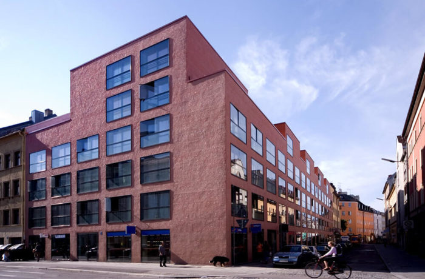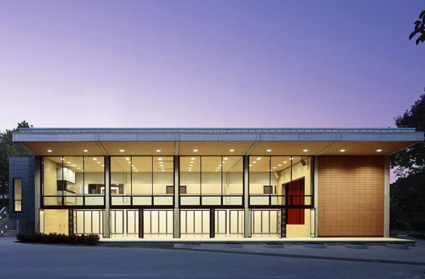The realization of the technical building facilities within the scope of the architecture led to a planning model with five thematic blocks: Hall, Premiere, Forum, Gastronomy and Double Cone. Hall A low-tech concept optimized ecologically using high-tech methods. The technical solution here is based on previous experience with large halls. […]
Place: Germany
Related entries: 32- AACHEN (1)
- BERLIN (2)
- BONN (1)
- DENKENDORF (1)
- DÜREN (1)
- ERLANGEN (1)
- ESSEN (1)
- FRANKFURT (3)
- HAMBURG (1)
- KORNTAL-MÜNCHINGEN (1)
- LUDWIGSBURG (1)
- MUNICH (5)
- NEU-ULM (1)
- POTSDAM (1)
- REUTLINGEN (1)
- SCHLESWIG (1)
- SECKACH (1)
- STUTTGART (4)
- TÜBINGEN (1)
- WEIL AM RHEIN (3)
JustK
Site and commission This 365 square-metre site is located in Tübingen; on a south-facing slope with a view over the city and of Tübingen castle. The 1960s development plan stipulates a specific position for the house on the site as well as “insertion into the surroundings” according to §34 of […]
Fried Pavilion
Site and commission The town cemetery in the Eastern part of Düren has taken on the role of a public park. Before, there was nowhere for visitors to the cemetery to shelter nor for large or small funeral ceremonies to take place. The new cemetery and café pavilion is a space where […]
LR1 – Provincial Government Office
With this significant building AllesWirdGut marks the structural upgrading of this part of the inner city of Erlangen in Bavaria. The new Provincial Government Office forms the pivotal element of the district development. The development responds to regional and supraregional relations and links important inner-city connections. Several finger – like […]
Schöller SI
Especially in times like these, when the office has moved into everyone’s living room, the value of shared office spaces becomes crystal clear: While concentrated work is possible at home, collective work environments are places where co-creation, collaboration and communication prevail, thereby allowing completely new ideas to unfurl. They are […]
Aktion Mensch Headquarters
Their mission is clear: «WE wins the day». As Germany’s largest private charity in the social sector, Aktion Mensch is dedicated to ensuring the normal coexistence of people with and without disabilities in all walks of life. Inclusion is key for this non-profit association, which has been financed through a […]
New Era Café & Bar
The Schwabing district of Munich is well-known for its vibrant street life by day and by night. Young people in particular love the cosy atmosphere the district has to offer. Within this setting, we have realised a “café/bar” concept for NEW ERA COFFEE, which unites the lifestyle factors of enjoyment […]
Danza Restaurant & Wine Bar
Local cultural aficionados already know and love the Forum am Schlosspark in Ludwigsburg for its vibrant music, dance and theatre programme. DANZA is a restaurant that joins the ensemble following a thorough renovation of its gastronomic offering, skilfully picking up on the existing mood and taking it in an atmospheric, […]
The A.P. Møller School
The AP Møller School is a Danish school in Germany. The school, which consists of a co-educational school and a secondary school section, was a gift to the Danish School Association in South Schleswig from the AP Møller Foundation, which is probably best known for its financing of Denmark’s new […]
UP! Berlin
A new chapter for an icon of Berlin’s city history: Martin Jasper and his team at Jasper Architects, in collaboration with Gewers Pudewill, have designed the transformation of an aging iconic shopping mall into a modern place for work and retail in Berlin’s Friedrichshain neighborhood. The nearly 675,000ft²/67,000m² project named “UP!” […]
House am Oberen Berg
A house for life, behind protecting walls and with great openness towards the surrounding landscape – a generation villa „from which one never needs to move out again“, as the residents tell. When approaching the building via the access road an in-depth layered picture is discernible. The northeast side of […]
House Heidehof
The almost triangular shape of this plot with its long street front and an impressive plane tree worthy of protection at the rear necessitated an elongated building running parallel to the road. The expansive, wood-clad garage wall, the layers of garden and pool walls in front of the house and […]
SU House
On a plot in a villa quarter at the edge of a forest in the south of Stuttgart, a villa thoroughly designed down to the smallest detail was build for an art lover and her family. From the piazza at the entrance to the site a silvery garage structure leads past the upper garden with the lake and the “morning patio” with its pebble […]
C.A.R.L. Auditorium at RWTH Aachen University
Schmidt Hammer Lassen Architects design is part of the RWTH Aachen University’s major development strategy adding over 280,000m² of additional space to the campus, which is to form one of the largest research campuses in Europe. The new educational facility points to a more holistic understanding of learning and science […]
Funke Media Office
The newly opened headquarter of the international Funke Media Group defines a coherent urban-design ensemble, which, like a well-proportioned body, is articulated as a consistent whole. Its head: the Funke Media Tower which also accommodates the News Wall, Germany’s largest LED video wall. Its fingers: the surrounding […]
Innocean Headquarters Europe
The internationally operating advertising agency INNOCEAN with headquarters in Korea has moved into new European headquarters in Frankfurt am Main. A flexible and modern work world was created for the young, design-conscious company, which fits the different work zones within the agency. Dynamism and movement are key features […]
Wörwag Headquarters
One of the biggest aficionados of colour can be found in Zuffenhausen: Wörwag, a Swabian paint manufacturer that supplies global players worldwide. Companies such as Porsche are amongst its customer base; Wörwag branches can be found throughout the world from China to Mexico. This kind of success story has a […]
La Visione – Object Carpet Restaurant
With ‘Object Campus – City of Visions’, carpet supplier Object Carpet has built a temple to the concept of networking: Companies from all sectors and the whole region come together here, creating vital cross-industry synergies. The centerpiece here is La Visione, an Italian restaurant for which Ippolito Fleitz Group has […]
Haus Jauch
This house, built by the architects Bernhard Gruber and Doris Popp, is a remarkable paradox. It is as restrained as generous, it is as comfortable as sheltering-representative-open. The past and present, the great with the kids, the individual with the community is the meaning of house Jauch that true architecture […]
NUWOG Office and Apartment Building
Form and expression of this city building search for both independence and cooperation with the city. The appearance of the building expresses a new dimension for the coming development of the city. The thin bricks and the concrete window frames of the same colour adopt […]
Linienstrasse 40
Sited amidst architect Hans Poelzig’s heritage-protected urban ensemble, L40 is a collaborative design by artist Cosima von Bonin and Roger Bundschuh, initiated by the Verein zur Förderung von Kunst und Kultur am Rosa-Luxemburg-Platz e.V. Exposed black concrete is the expression of its monolithic, sculptural form. Team: Roger Bundschuh, Philipp Baumhauer, […]
Porsche Museum
The translation of the versatile and vivid brand into the language of architecture was the central draft concept. Specific conditions which the Porsche brand conveys both spatially and sensually to visitors are featured to the museum. Driving and speed, statics and logjams can be experienced both in the building’s configuration […]
VitraHaus
An architecture museum that features the work of the most renowned architects is what Vitra Campus has become over the years. Some of these architects are Frank Ghery, Zaha Hadid, Alvaro Siza, Tadao Ando, Jean Pruvé, Nicholas Grimshaw, Buckminster Fuller and SANAA. VitraHaus building, a series of stacked pitched-roof boxed, […]
Vitra Fire Station
A study of the overall factory site was the initiation of this design. Placing the elements of the commission in such a way that they would not be lost between the enormous factory sheds was the intention of the architect. These elements were also used to structure the whole site, […]
European Central Bank (ECB)
The new premises of the European Central Bank in Frankfurt were contructed from a design which combines the horizontal structure of the landmarked Grossmarkthalle with a twisted double tower, rising to 185 meters, from the Viennese architectural studio Coop Himmelb(l)au. United by […]
Hans Otto Theatre
Architect and Pritzker Prize winner Gottfried Böhm sketched a 5-storey theatrical building with bowl-shaped, cantilevered roofs. Concrete and glass are the prevailing materials. A listed gasometre was integrated into the construction body. On the side of the deep lake an also listed former chicory […]
Marco Polo Tower
The Marco Polo Tower sits on the Elbe, on a prominent position in the HafenCity, right beside the Unilever headquarters, also by Behnisch Architekten. The end of the route from the inner city out to the new attractions, the Cruise Ship Terminal and the Promenade on Strandkai are punctuated by […]
KfW Westarkade
KfW Westarkade on his opening was touted as one of the most energy-efficient office buildings in the world. It was projected to use approximately half the energy of an average European office building, and one-third of a US-based one. The building addresses the prevailing wind direction to exploit it for […]
Westend Block 1
The new construction of this residential and commercial building is an important gesture in Munich’s up-and-coming neighbourhood Westend. The building, with its bright red façade occupies a prominent urban location on a busy street. The building takes the place of five old buildings that used to stand in its area […]
Community Centre in Zimmern
This community centre was built in order to house cultural events in a town with active club membership. The hall can also host sporting events and seasonal festivals. A composite use required flexibility, durability, and safety. Seating 500, the project houses a youth club, offices for local officials, and the […]

